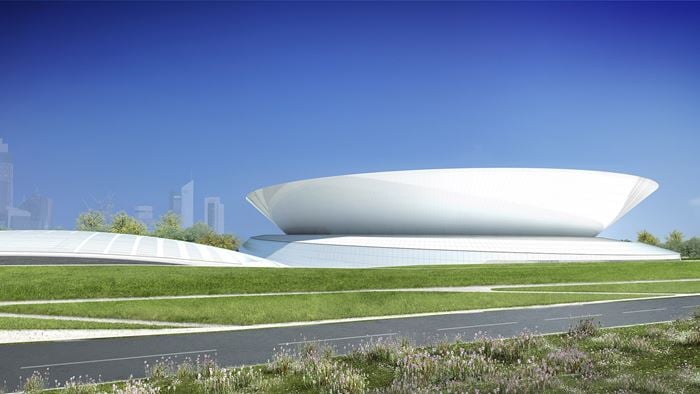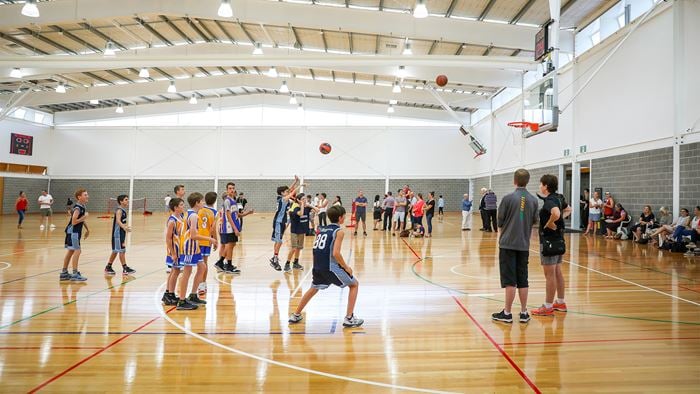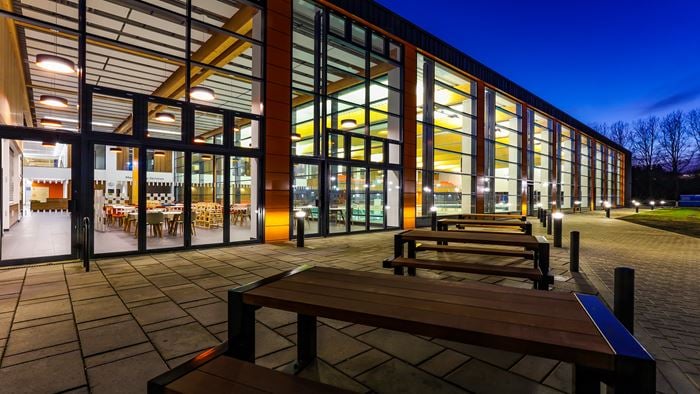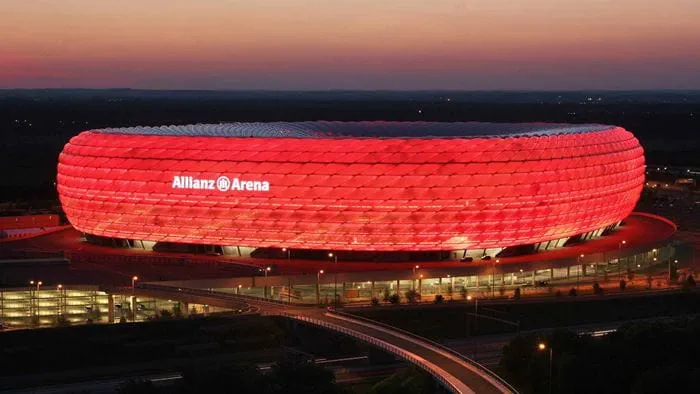At the beginning of 2005, the new Allianz Arena in Munich-Fröttmaning became the home of two local football clubs: Bayern München and TSV 1860. The stadium, which seats 66,000 people, also hosted the opening ceremony for the 2006 World Cup.
Working with contractors Alpine and Herzog de Meuron Architects, Arup won the bidding competition and handled the structural engineering, sports architecture and detailed design in collaboration with Sailer Stepan and Partners, Munich.
Project Summary
66,500sqm membrane shell
2,784air cushions
66,000seats
Aiming for outstanding architectural design, the sight line studies and subsequent seating layout combined an immersive atmosphere with a clear viewing experience.
The structural frame of the bowl and the stands are made of reinforced concrete while the roof consists of steel latticework. The entire building is wrapped in illuminated air cushions. One of the building’s most striking features is the colour changing facade that reflects which of the two clubs is using the arena.
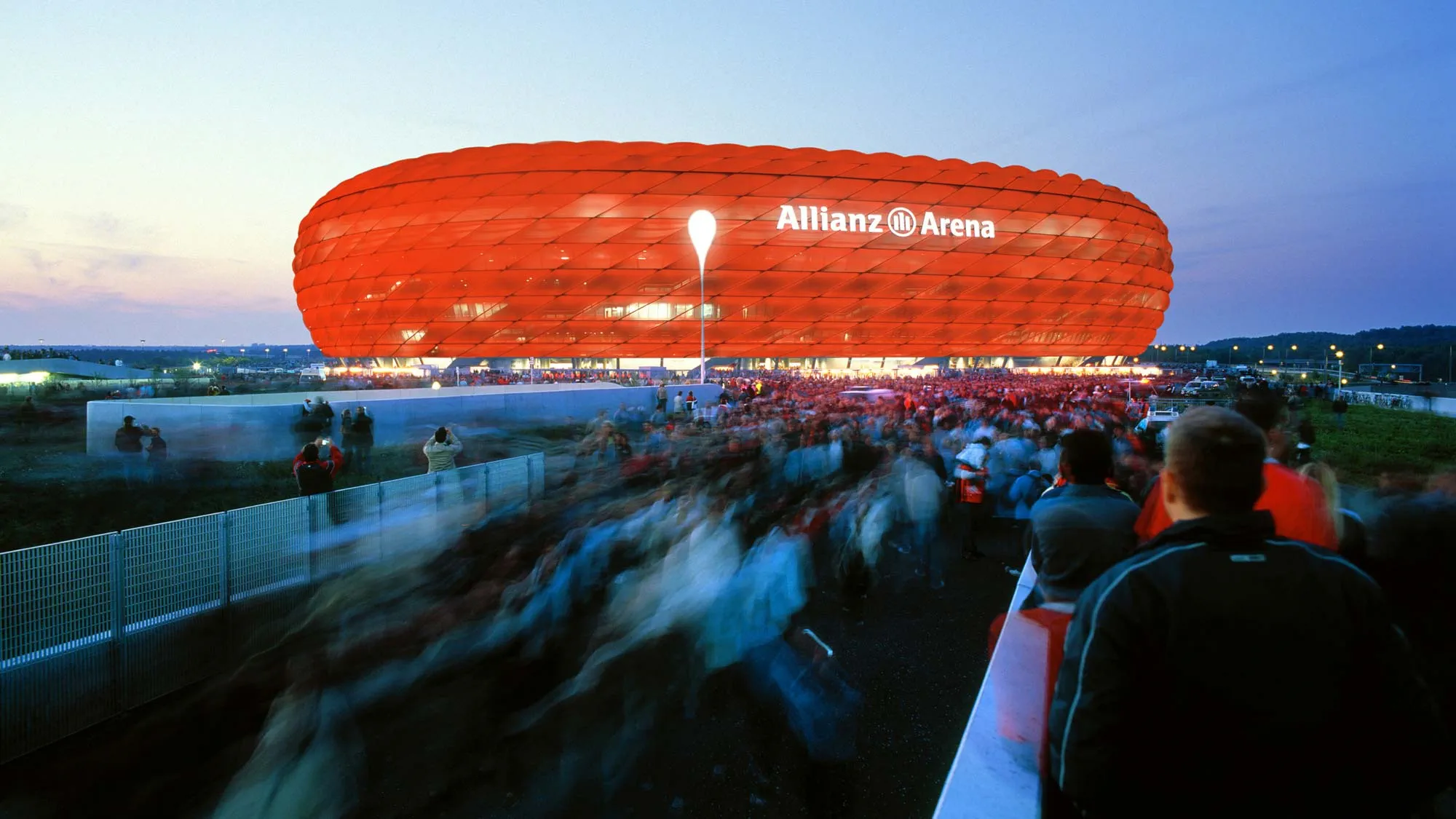 ;
;






