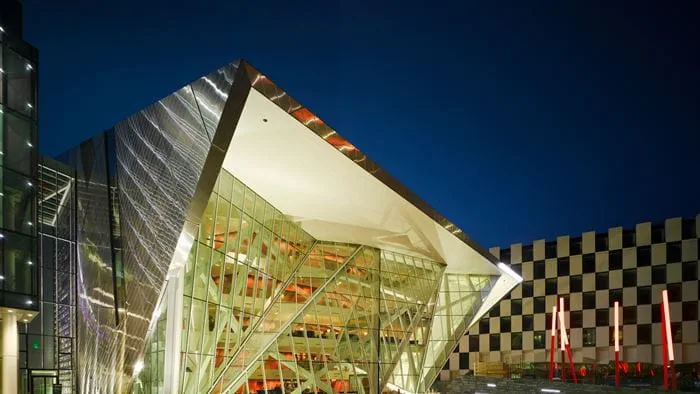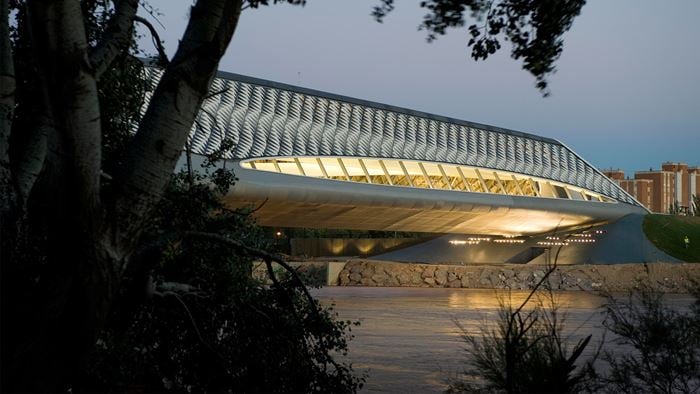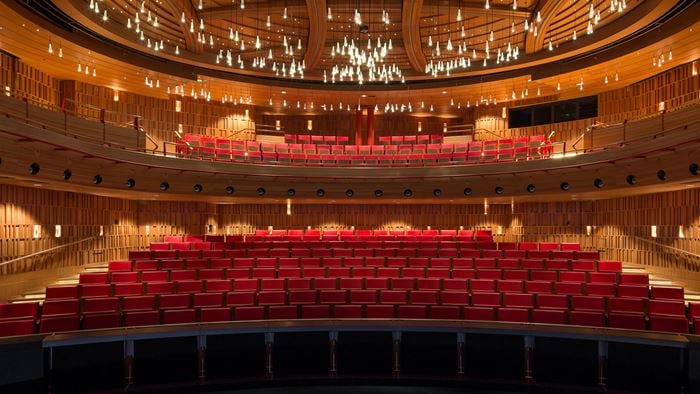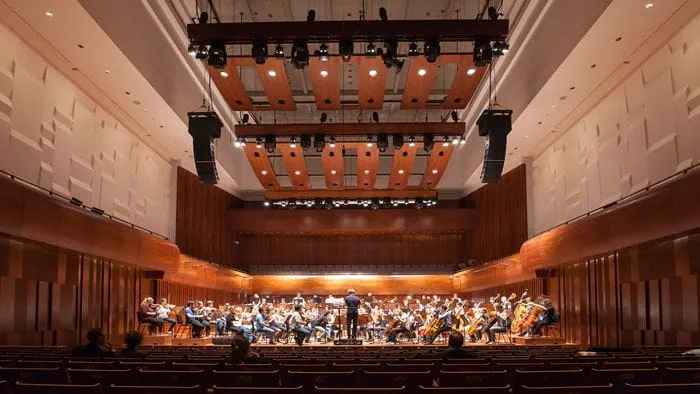The Anvil is a 1400 seat concert hall, costing £11.5m to develop. Gaining a reputation for its excellent acoustics shortly after opening, it provides a performance space for choral, symphonic and chamber music. It has also been successful as a recording venue for leading labels and broadcasters.
The performance space is developed from the traditional ‘shoebox’ hall, and can be adapted both spatially and acoustically to different theatre layouts.
Arup provided acoustic design services on the project, designing the subtle shaping of the room using scale model acoustic tests and laser modelling.
Project Summary
1,400seat concert hall
£11.5mdevelopment
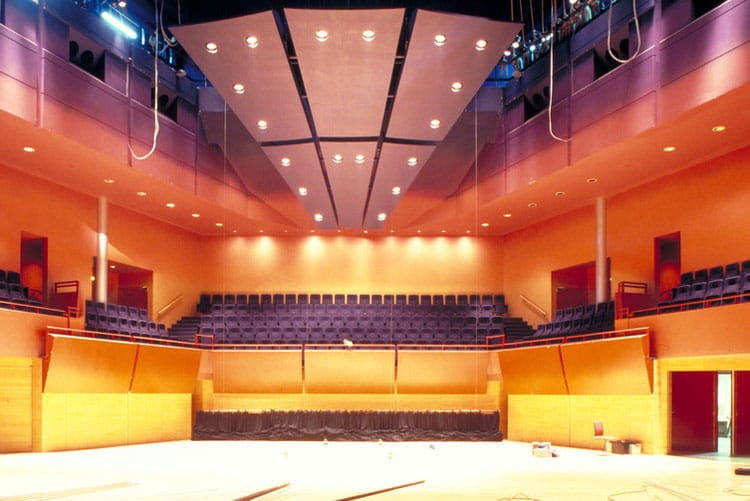
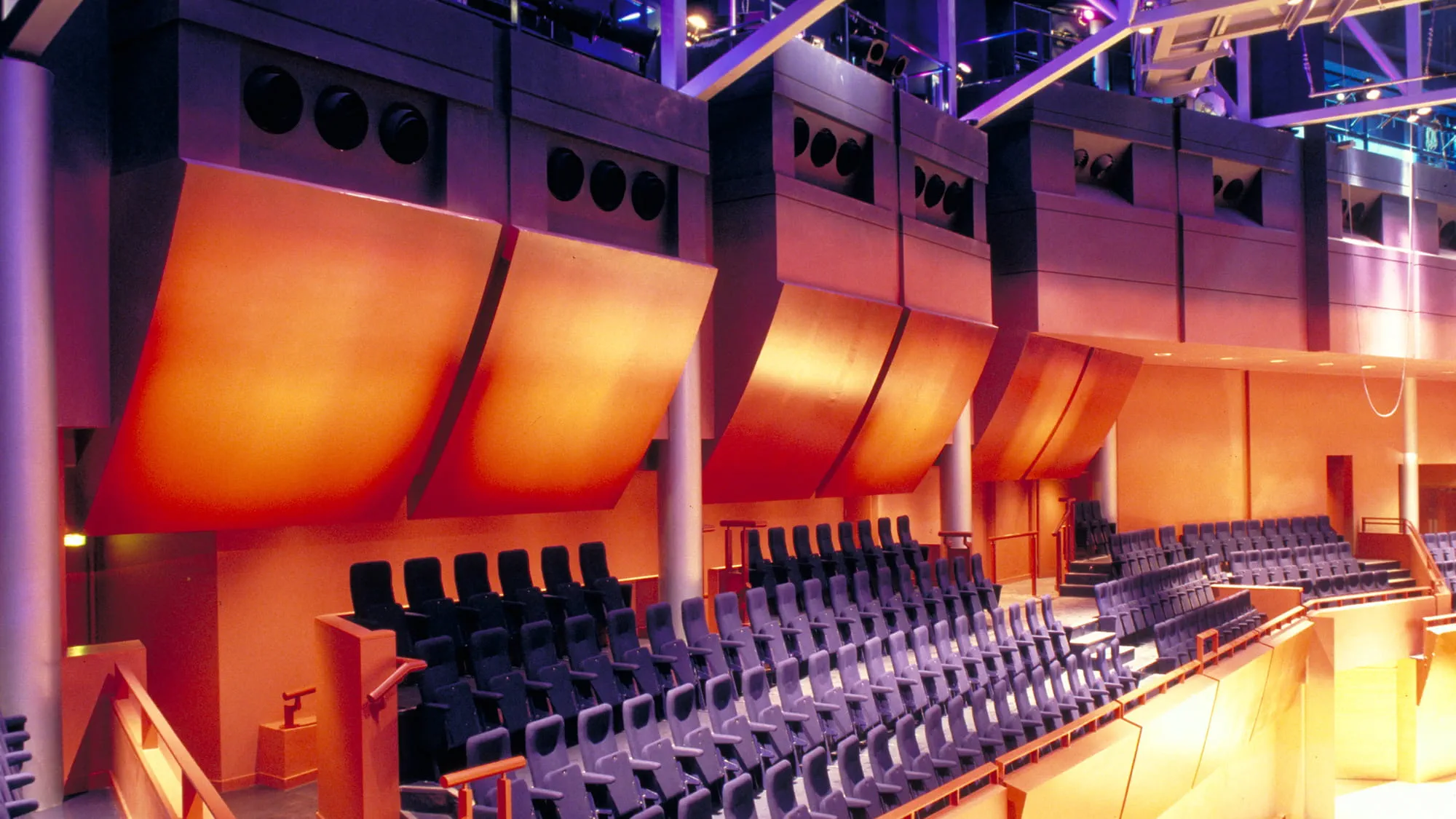 ;
;

