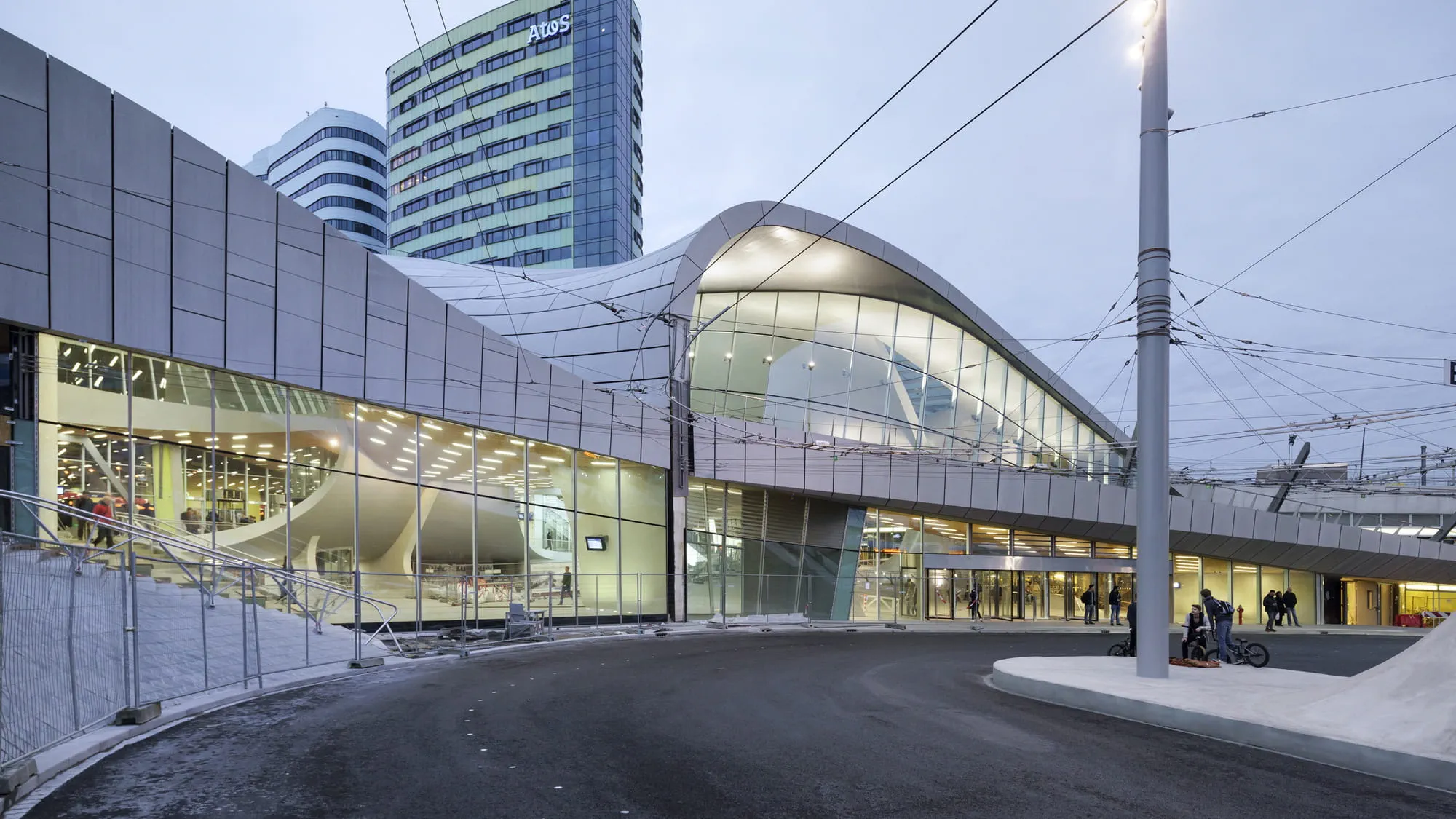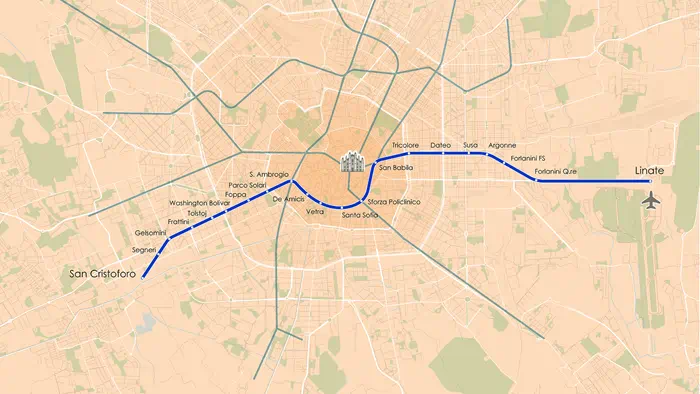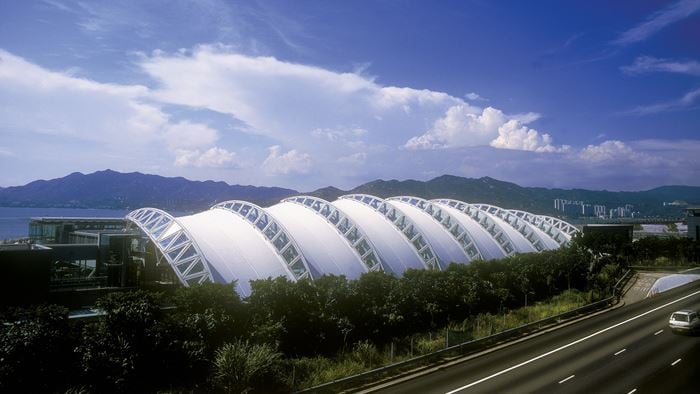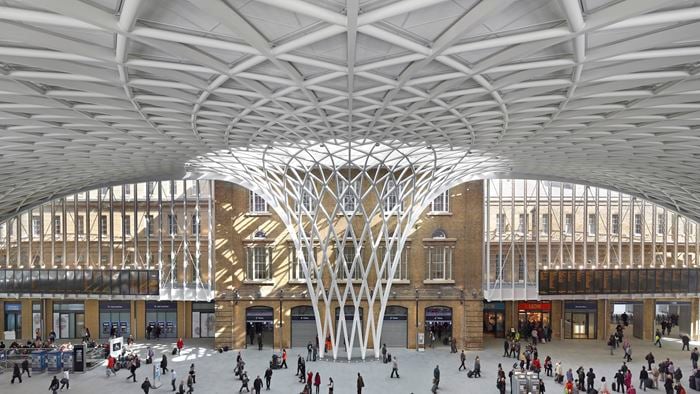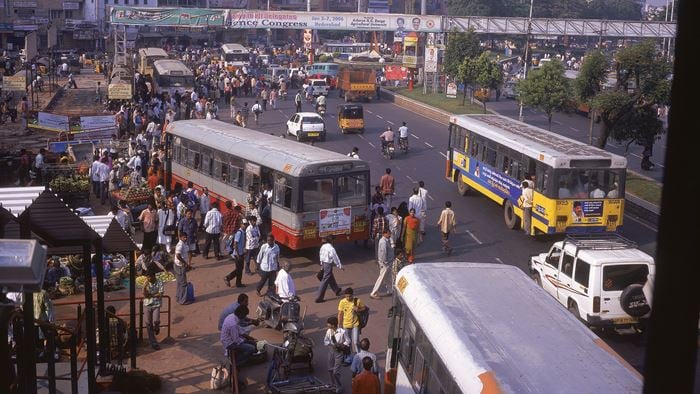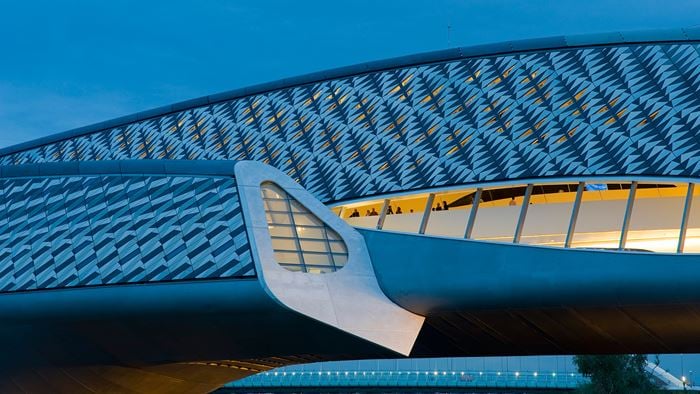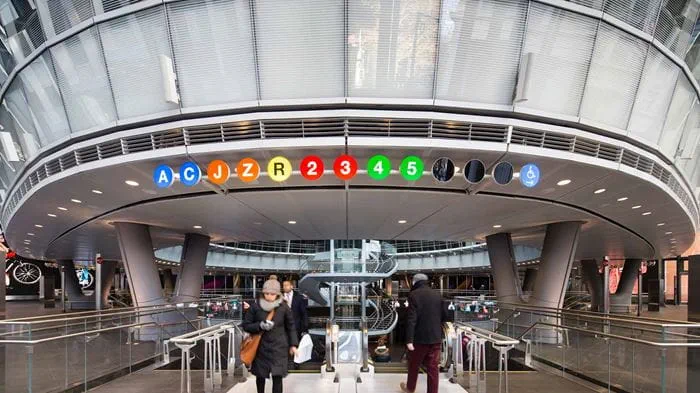Arnhem Central Station is at the centre of many people’s local and long-distance journeys. Every weekday, around 55,000 travellers move through the station, where six modes of transport converge.
The Public Transport Terminal handles the bulk of this interchange and in 1996 we were tasked with redeveloping the station.
A small site footprint and an engineering challenge
Due to the limited size of the station plot and growing number of passengers, we had to carefully consider how to improve their experience of the station.
In this project our priority was to create a terminal that guides passengers through their journey seamlessly whether at local, national, or international level.
To achieve this aim we used our expertise in lighting design, façades design, structural engineering, interchange design and transport consulting and the study of human behaviour as our toolkit.
Project Summary
1845 station opened
18k m2surface area
9thbusiest station in the Netherlands

Design that understands human behaviour
Working in close collaboration with the architect UNStudio we developed a unique structural design to facilitate the intricate flow of passengers.
Following detailed research, a space without columns was produced. The 'twist' and the 'trumpet' features of the station were designed using the most advanced computer tools, to use the natural differences in height in an intuitive way to guide visitors.
The original slope design was drafted using concrete, but the final design uses an impressive steel structure.
With an absence of regular building elements, such as straight beams and columns, this intensifies the experience of space and provides passengers optimal orientation possibilities.
An intelligent lighting system
Alongside the newly proposed gently inclined surfaces, we suggested a carefully designed lighting system which would guide pedestrians intuitively through the building.
This includes the most spectacular part of the project – a large and naturally-lit terminal building with a free-form roof structure.
Natural daylight enters the building at crucial locations, such as the entrance of the platform tunnel and the bicycle garage.
We used cutting edge design
To create our vision, UNStudio and our engineers modelled the complex shape of the transport terminal in 3D to reach the correct calculations. Specialist engineers helped to integrate the striking glass façade, as seen in the gallery above, with the rest of the structural design.
The openness of the station is maintained through the high level of integration between structure, routing and installations. With the original design in concrete, in a later phase it was decided to execute the design in steel.
While optimising space throughout the building
By building above and below ground, space was created for offices, shops, homes, a new station hall, a railway platform and underpass, a car tunnel, bicycle storage and a large parking garage.
The bicycle parking basement was a far more complex construction challenge than imagined and helps keep the entrance to the station clear.
Oncemore, the commercial functions of the station are deliberately located on the edges of the transfer zones, which means cluttering of the hall and obstructing views are prevented.
Over the course of this 20-year project, Arup provided engineering services to support the designs for many of the aspects.
The official re-opening of the completed station was in November 2015, and the station was renamed Arnhem Centraal (formerly it had been Arnhem).

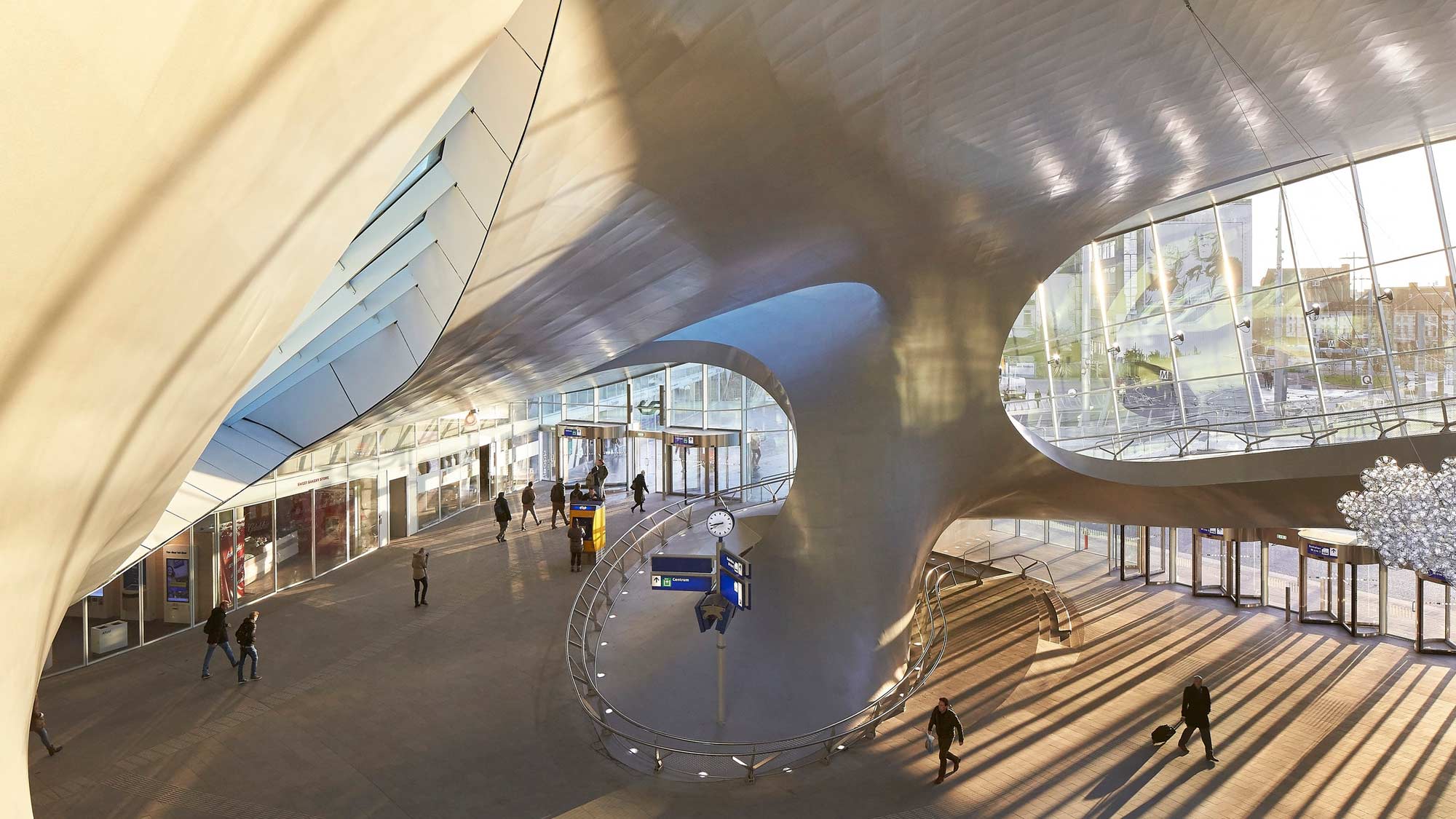 ;
;

