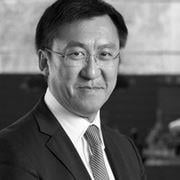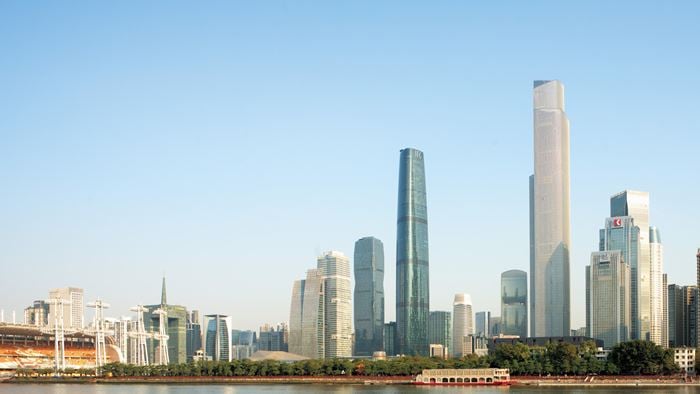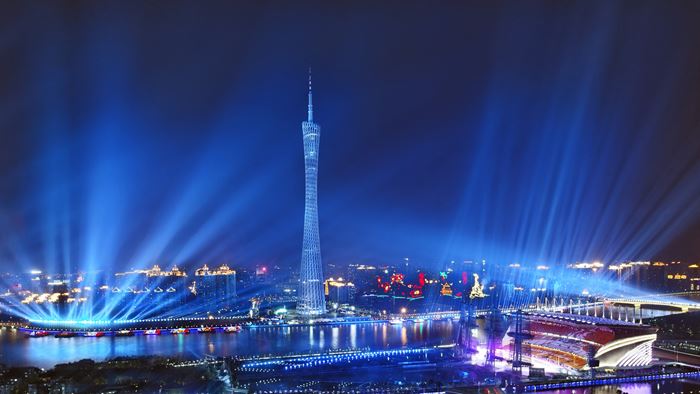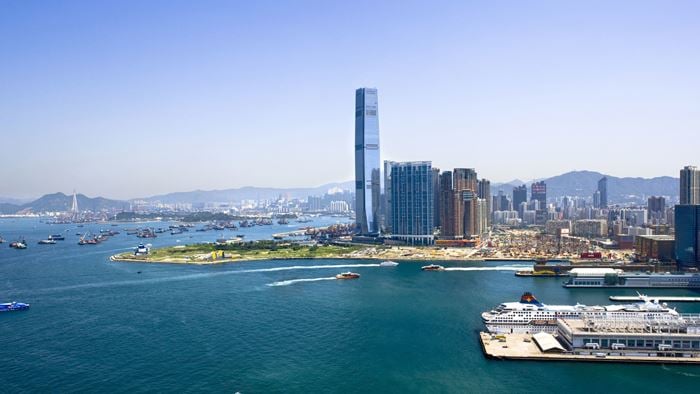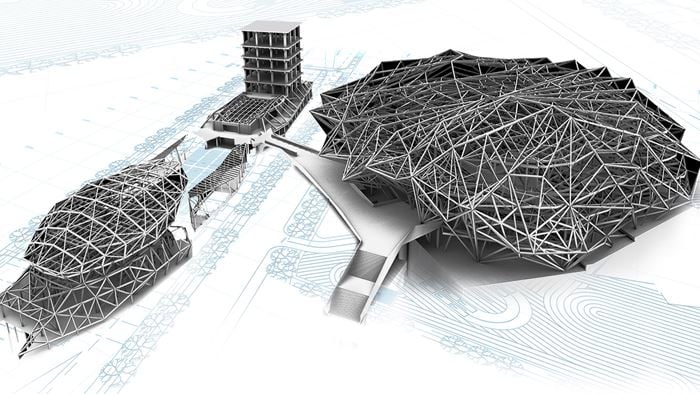Guangzhou International Finance Center, also known as the West Tower, is a super skyscraper in the Tianhe district of Guangzhou. The 440m-high development comprises office accommodation and 30 floors of hotel at the summit.
The building takes a triangular form and has doubly curved elevations. A distinctive feature is the diagrid structure around the perimeter of the building, vastly reducing the amount of steel required for the structure.
Developing the 103-storey building in the typhoon climate of China’s south coast posed great challenges to Arup’s design engineers. Extensive computer analysis was conducted to find the optimum geometry for the diagonals, as well as the floor layout, in relation to the curve of the building elevation and profile.
Project Summary
440m super skyscraper
450,000m²comprises of offices accommodation and hotel
4international awards
Efficient and cost effective structure
An efficient, cost-effective composite structure was proposed, comprising a reinforced concrete core working in conjunction with the perimeter diagrid frame to provide overall stability.
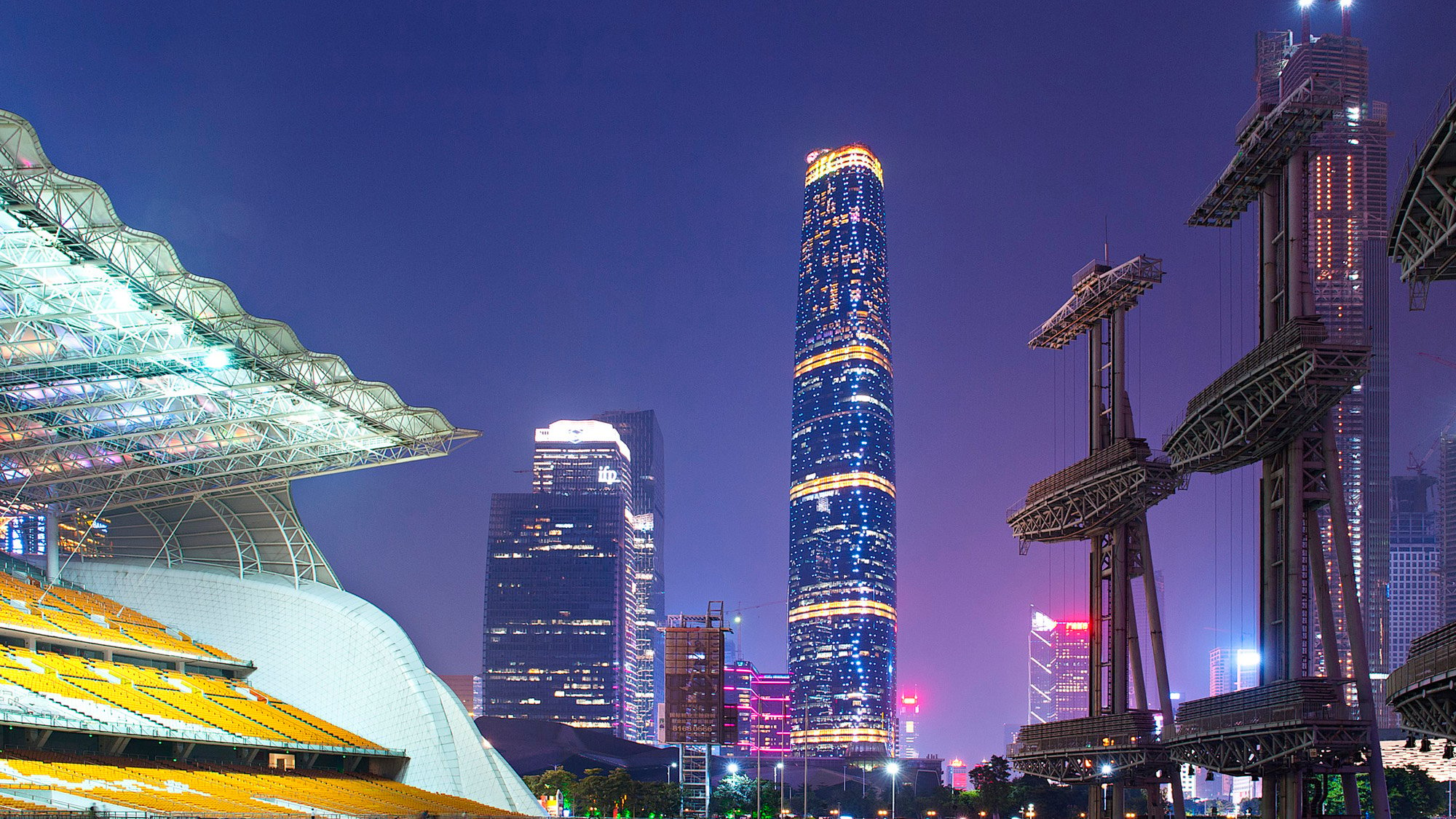 ;
;
