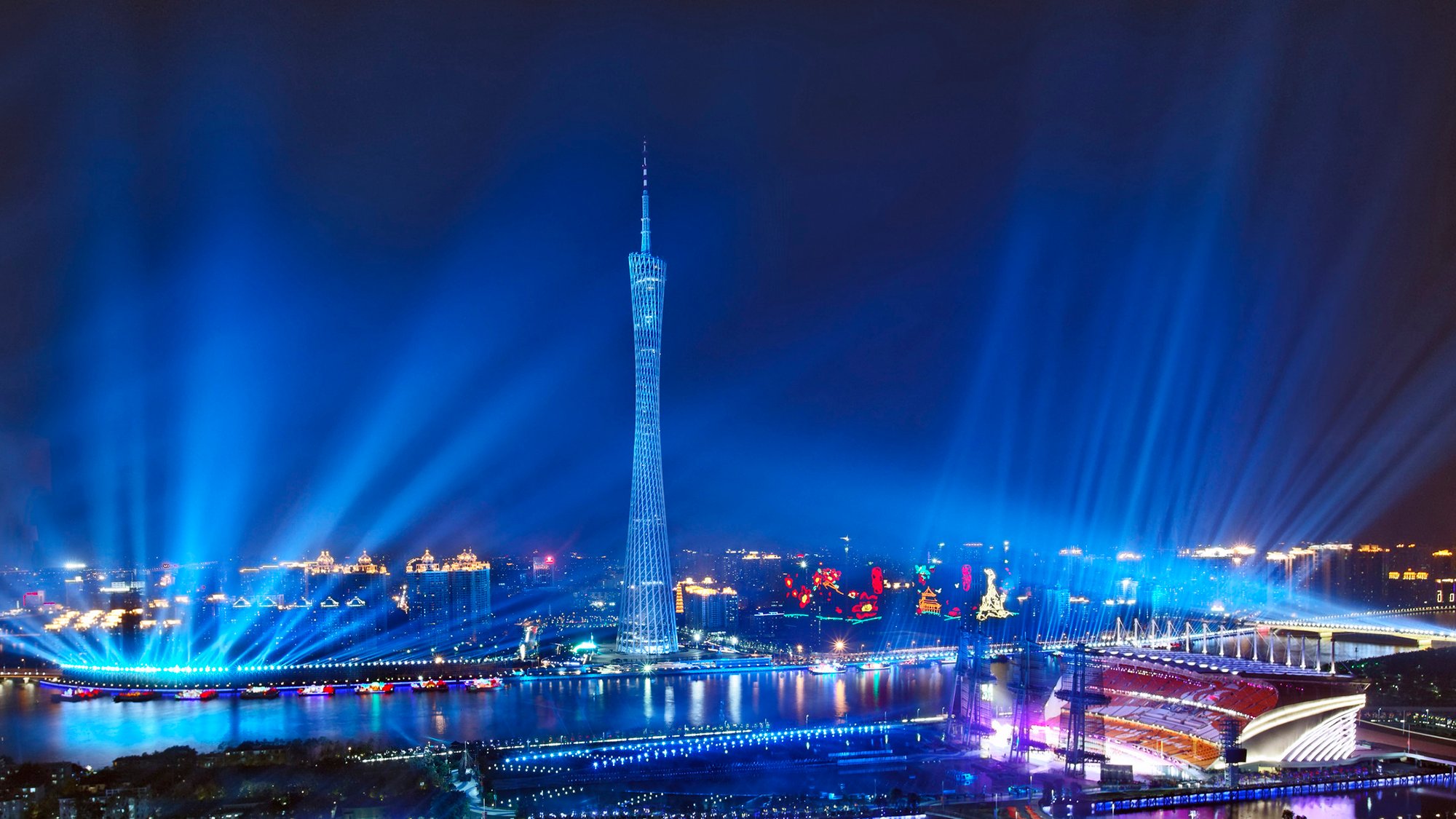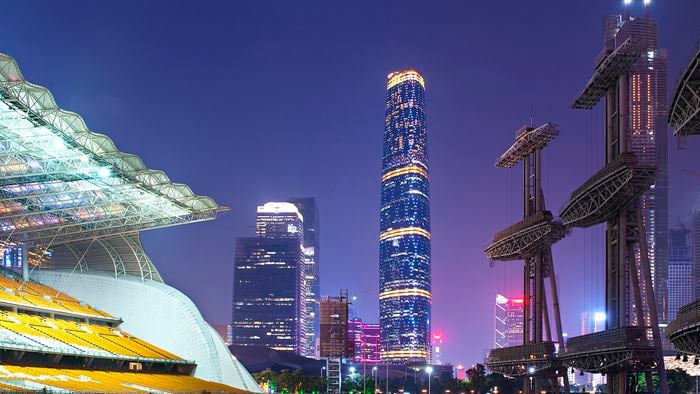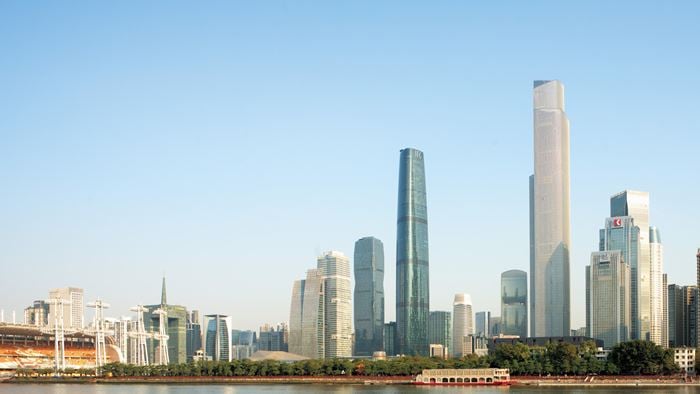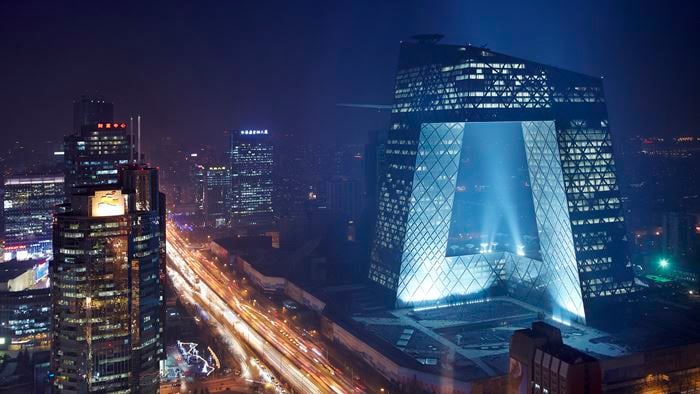The Canton Tower building has a unique architectural form designed by Information Based architecture. The shape is created by a rotation between lower and upper level floor plates, characterised by a twist and narrowing elliptical waist of only about 22m.
The design emphasises the outdoor and physical experience for visitors. The waist of the tower contains an open-air skywalk. There are outdoor gardens set within the structure, and a large open-air observation landscape opens up magnificent views over the city of Guangzhou, China.
Spatially, the tower appears as a series of mini buildings hung within the superstructure. The roofs of these buildings are used as sky gardens, where visitors can feel weather variations at different heights.
After sunset the tower appears as a luminous icon on Guangzhou’s skyline. LED fixtures which are integrated into the structure illuminate from within. Arup’s lighting team has designed a lighting concept which surprises and amazes.
Project Summary
600m tall
~ 22mwide at its narrowest
45°The top and bottom elliptical shapes twist at relative to one another

Elegant giant
Unlike traditional skyscrapers that are often angular, heavy and clumsy, Canton Tower is designed to be smooth, curved and graceful – an impressive feat of technical expertise and architectural elegance.
The tower’s slim waistline and complex structure has posed some tough total engineering design challenges for Arup in striking a balance between architectural form, safety and cost.
© Zhou Ruogu Architecture Photography
The geometry was designed by parametric associative software, which can generate geometrical and structural models based on a set of variable parameters and link the geometrical data to the analytical and drafting software. The result is a form that is both simple and complex, creating a new and exciting coherence between structure and architectural effects.
Because of the tower’s complex structure, the team has adopted the most advanced technologies in wind engineering and wind tunnel studies based on sectional models with computer simulation. Using the wind data, a series of performance-based design options were assessed. The special set of design criteria took both building safety and human comfort into account.
 ;
;









