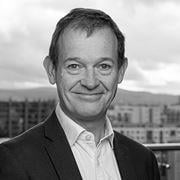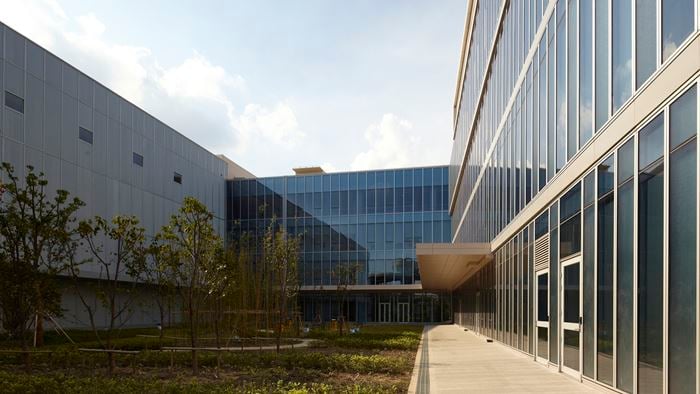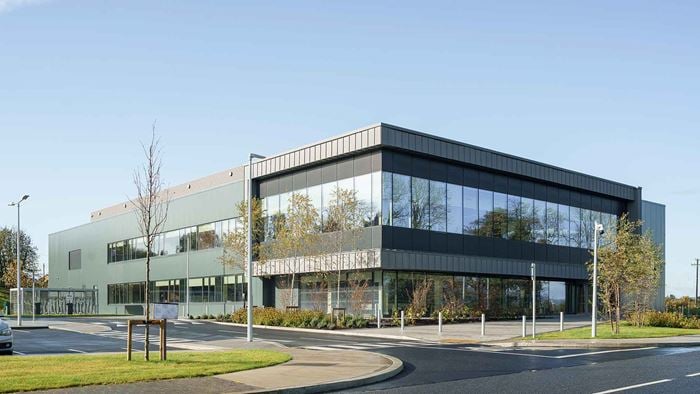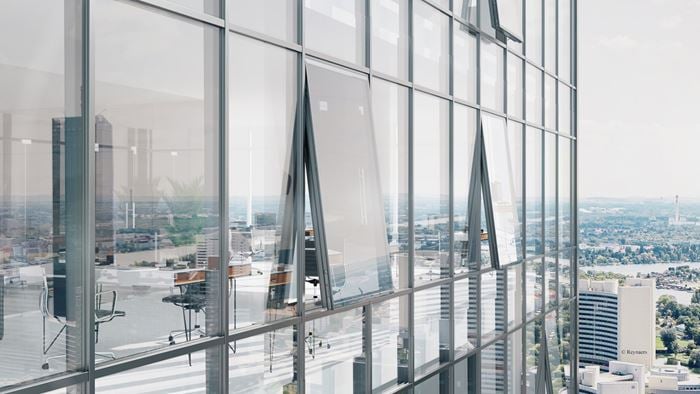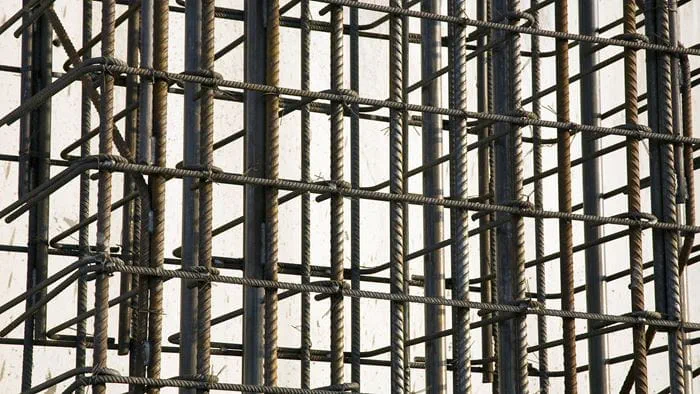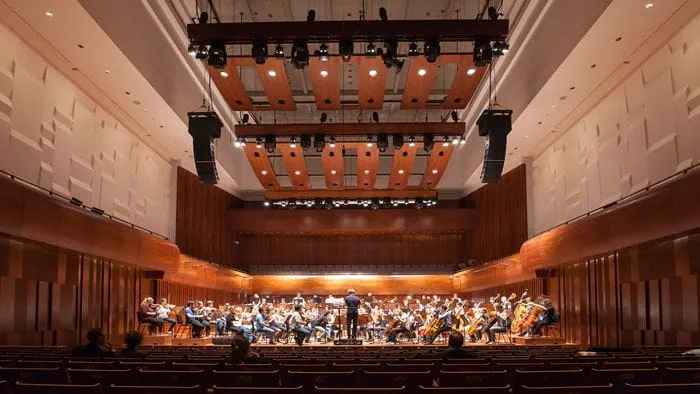The new European Headquarters for Kerry Group’s Global Technology and Innovation Centre is located in Millennium Park, Naas, Co. Kildare, Ireland.
Made up of 25,000m2 over four storeys, it is a mixture of office accommodation, customer care areas, meeting rooms, research and development areas, as well as ancillary services areas to accommodate up to 895 staff.
We were appointed through Gilbane (lead contractors on the project) to deliver full engineering services for the project, and used a collaborative BIM design during the fast track design period. As sustainability was a key objective for Kerry Group for this project, we targeted a LEED system Silver accreditation from an early stage.
The mechanical systems were designed to be highly efficient through state-of-the-art equipment efficiencies and also intelligent control systems to minimise energy consumption. Intelligent lighting control systems combine with an energy efficient façade to reduce overall energy consumption throughout the facility.
The facility has become a benchmark project both for large scale construction procurement and delivery techniques. It won the Engineering Project of the Year Award at the Engineers Ireland Excellence Awards 2015. From a technical design and quality aspect, it is used throughout the industry as a point of reference across the fields of building engineering and architecture.
Use of sound engineering principles and practices
Lessons learned
At project inception, Kerry Group took the opportunity to consider and analyse their their experience from previous projects. Kerry Group and Gilbane, along with the design team of RKD Architects, Arup and Bruce Shaw cost consultants visited several existing international facilities and analysed the collective experience. Many of the design principles were formed from this lessons learned exercise across the spectrum of involvement in the project.
Optioneering
An optioneering exercise was undertaken across the engineering disciplines to analyse the various aspects of the solutions available. The goal was to select the optimum solution in each case by considering factors such as past experience, technical merits, suitability in the Irish context, economics, future-proofing, etc. The main outputs of this process led to the formation of the engineering concepts, including the structural solutions, façade design, mechanical and electrical system selections.
Sustainability
The project targeted a LEED system Silver accreditation from an early stage. Our design team worked with RKD to formulate the mix of design solutions to achieve this.
The building façade includes twin-skin elevations with motorised interstitial blinds and high specification g and u values. This assists greatly in reducing the building's energy consumption by minimising unwanted solar gains. The system works in tandem with an intelligent lighting control system which actively dims any light fittings in an area of plentiful daylight.
Overall water demand to the site is decreased greatly by the specification of low flow type water fittings throughout.
LEAN Construction
LEAN construction concepts were utilised throughout the procurement and construction phases. Weekly work plans (WWPs) were a key part of this. WWPs were formulated to track the number of specific tasks to be undertaken by each sub-contractor. The task completion rate was monitored on a weekly basis.
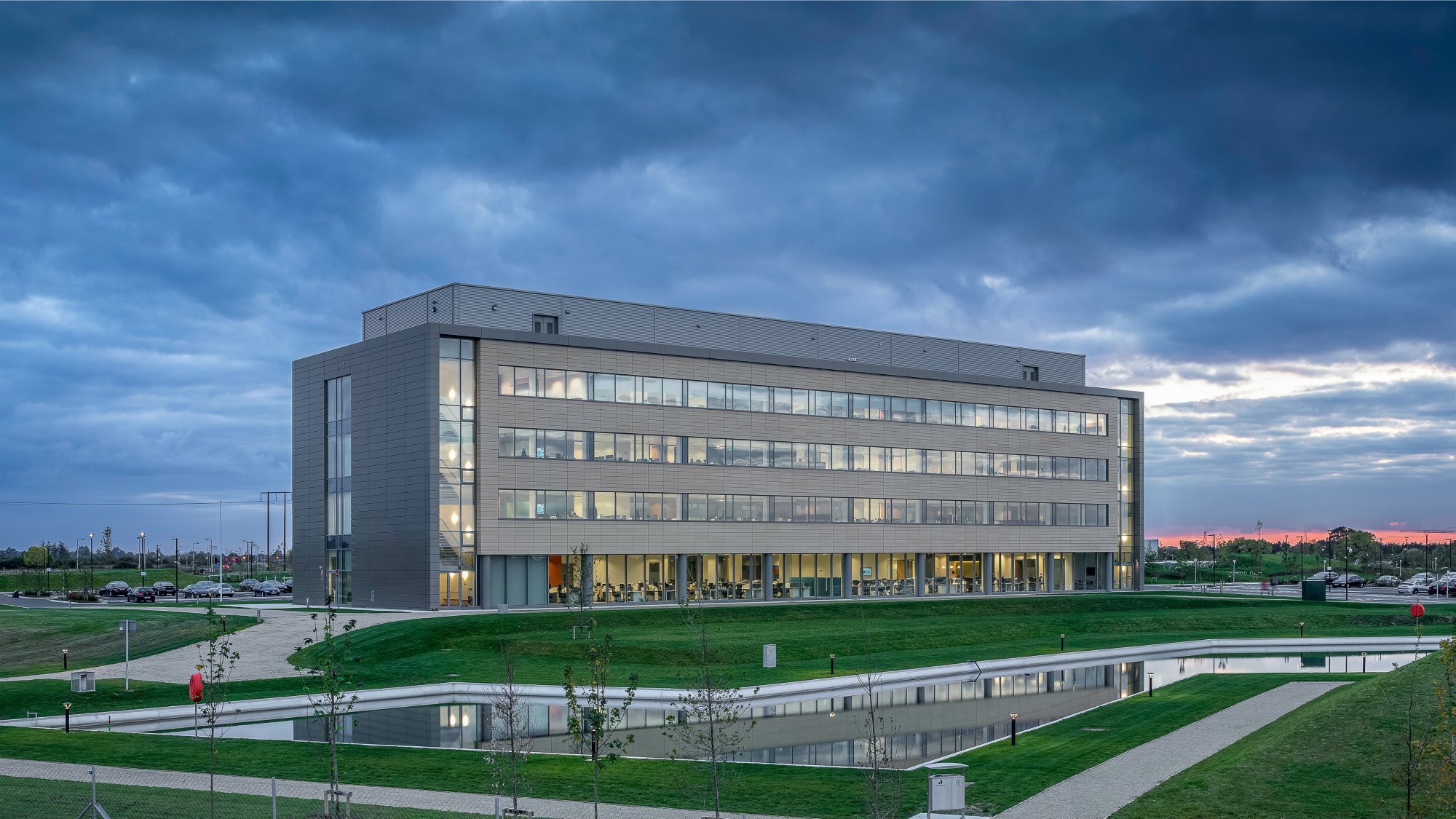 ;
;
