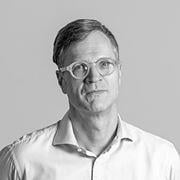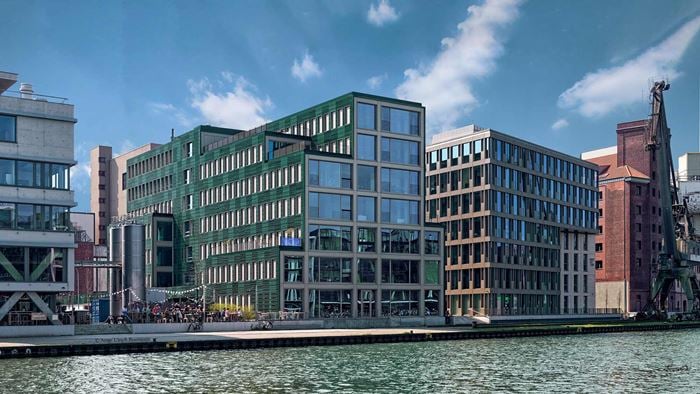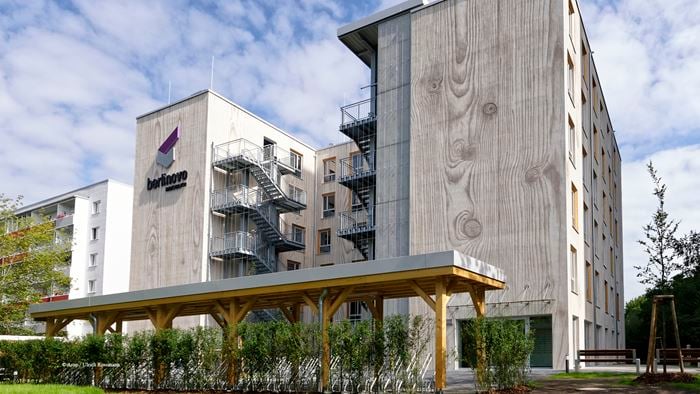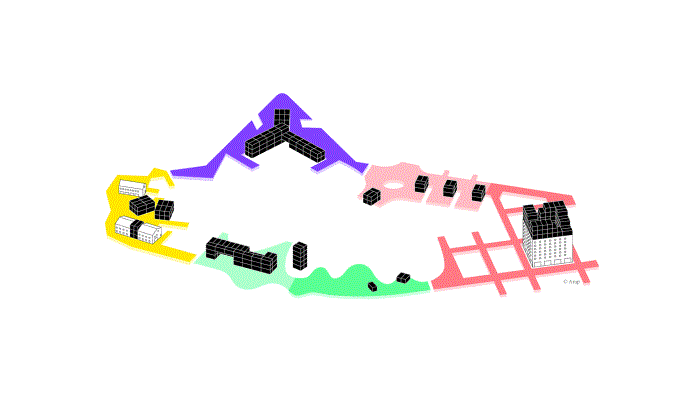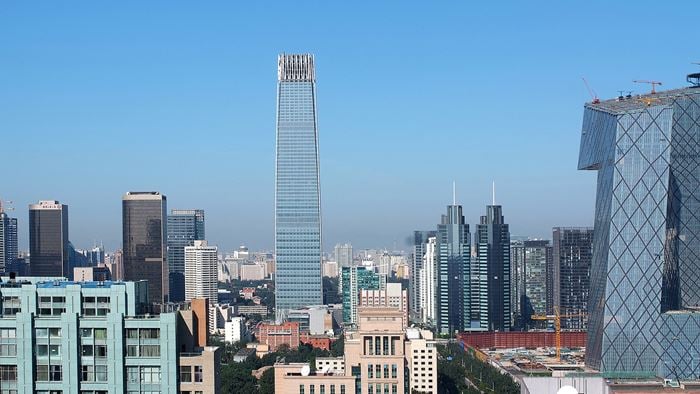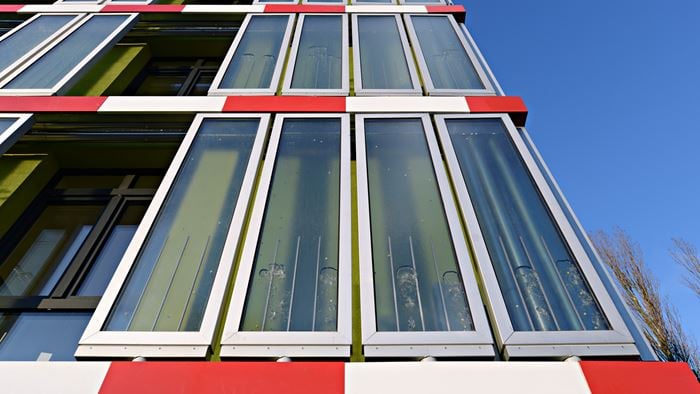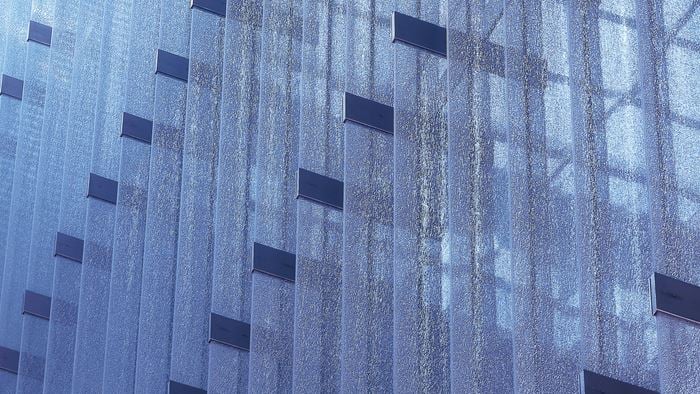The LifeCycle Tower project aims to develop and demonstrate the feasibility of an energy-efficient timber system for high-rise construction in dense urban areas.
The use of wood for high-rise construction is increasingly appealing. Timber is carbon neutral and 100% renewable. The increasing scarcity of resources and rising prices for steel, insulation and concrete also make it a viable option.
Over 260t of C02 will be stored and another 320t saved by using timber as a substitute for conventional construction materials.
Wide-ranging study
Arup was commissioned as consulting engineer for structural engineering, building services, façade engineering, fire engineering, building physics and materials consulting. This study will take the detail design for a timber high-rise to 80% completion, enabling a study into commercial viability to follow.
The main drivers for the design are use of offsite prefabrication to minimise construction time, flexible structure and layout, energy efficiency and minimisation of carbon footprint.
No compromises can be made on any performance criteria in comparison with conventional structures. The key challenges are fire performance, acoustic performance and cost.
This study is part of the 'House of the Future' program, funded by the Austrian Research Fund.

Fire engineering
For fire protection, a number of structural, technical and design measures have been developed to compensate for the combustibility of the material given that the same fire requirements must be met as for a conventional concrete building.
Generally, combustible material such as timber can be used for primary structural components, as long as sufficient measures are taken to provide the same level of safety as a conventional building.
A full sprinklers system is to be installed and cavity-free building elements used to prevent smoke and fire spreading. Core walls are to be protected with fire-proof cladding to ensure the required fire rating is achieved. The slabs are constructed so that a continuous layer of concrete runs over the timber columns, thus providing a break in the columns at each level. This layer of concrete prevents the vertical spread of fire between floors.
Adapting to California
Following the initial research project, an eight-floor demonstration building was constructed at Dornbirn in Vorarlberg, Austria and occupied by Cree in 2012. Cree, a subsidiary of Rhomberg, then looked for opportunities to implement the LifeCycle Tower (LCT) system for clients in other regions.
Our Berlin and San Francisco offices were brought on to adapt the LifeCycle Tower system for use in California.
The modular wood and concrete panels would be similar to those constructed in Europe, but the connection details were revised to be more robust and ductile to withstand high seismic loads.
Current studies have focused on implementing the LCT system in accordance with the existing building codes, which limits the height of the building to six floors. Future research may be conducted to implement even taller buildings using the LCT system in California.
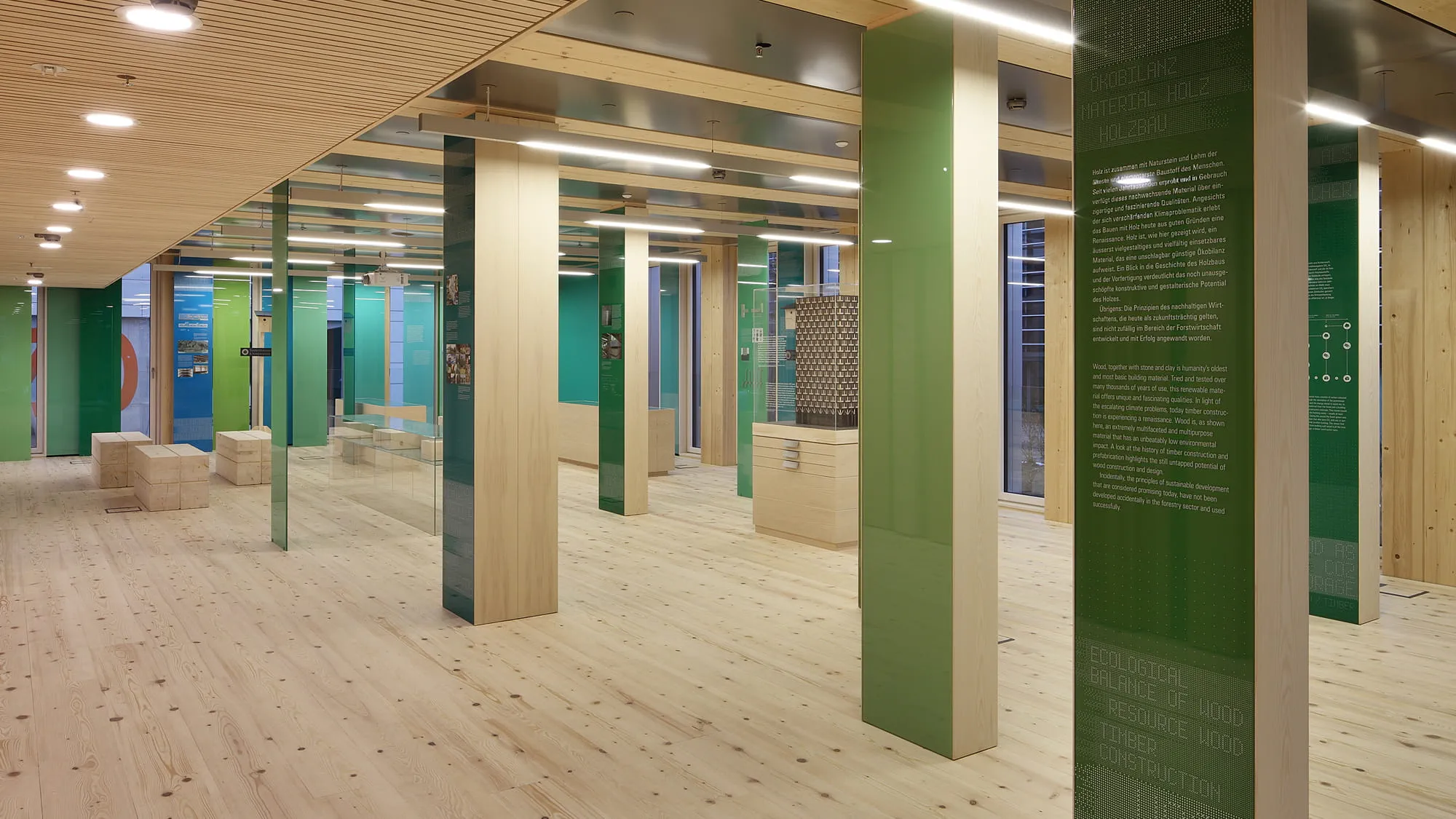 ;
;
