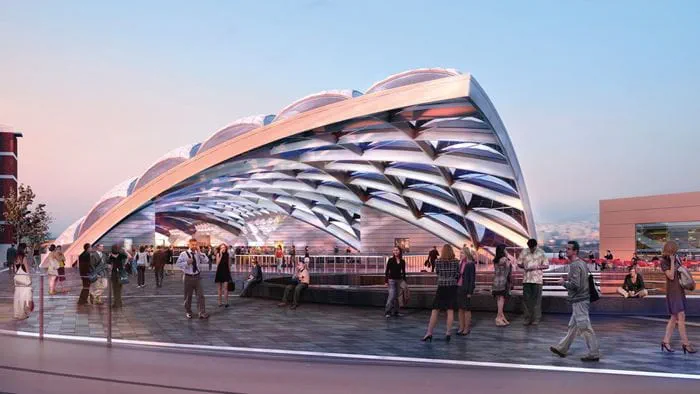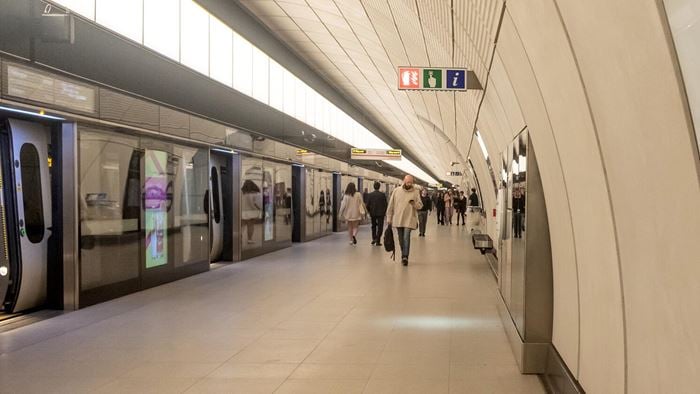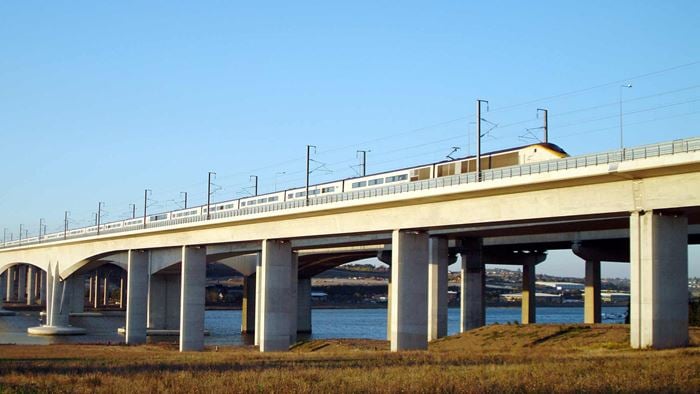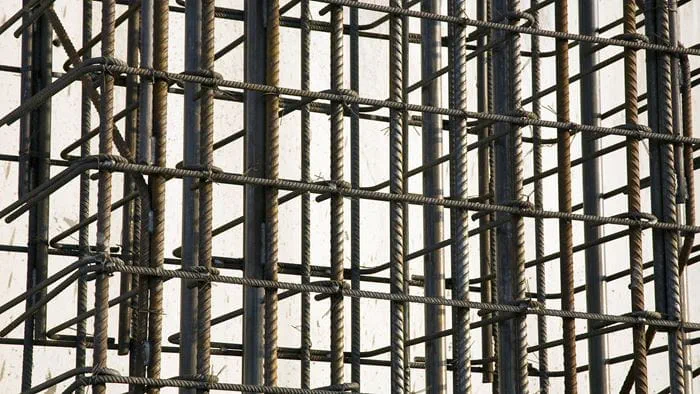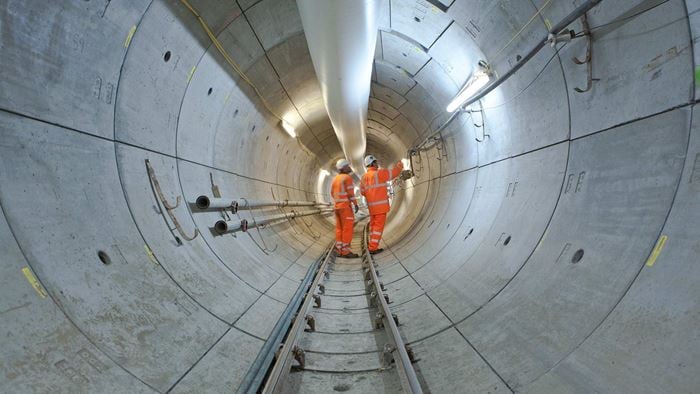Arup contributed significantly to the No 7 Line extension’s widely lauded success and the ahead-of-schedule delivery of major portions of the work. In particular, we played an integral role in resolving many of the rock support and construction sequencing challenges.
The project provided a rare opportunity to bridge a knowledge gap in the design and construction of large rock caverns in a dense urban environment.
Our scope included geotechnical engineering, tunnel design and structural engineering.
Reshaping Manhattan’s West Side
This $2.1bn Metropolitan Transportation Authority (MTA) capital construction project extends New York City’s No 7 Line, which runs from Main Street in Flushing, Queens, by approximately a mile and a half (2.4km) from its current terminus at Times Square to a new underground station at 34th Street and 11th Avenue, on the far West Side of Midtown Manhattan.
The extended No 7 line forms a vital part of one of the most significant redevelopment schemes in the city’s history.
On the far West Side of Manhattan, we’re building an extension to the Number Seven subway line — the first city-funded subway track in 25 years, and it will be built on time — something you don’t hear too often about subway construction. It will do for the far West Side what the Jubilee Tube line did for Canary Wharf in London: transform an old industrial area into one of the most dynamic neighbourhoods in the world.
Technical challenges
Midtown Manhattan presents one of the most challenging tunnelling environments in the world, particularly for this scale of underground megaproject construction. Specific technical challenges included low rock cover, the presence of variable surcharge conditions, sensitive iconic structures in close proximity to the excavations, and a general lack of recent mined cavern construction experience in New York City.
Ground support design
We created safe, effective and efficient initial ground support designs for the geomechanically complex underground facilities using empirical, kinematic (rock block and wedge stability) and numerical methods in a collaborative approach between Arup and the contractor clients.
A systematic classification carried out during excavation found a satisfactory match between the predicted and encountered ground conditions, meaning that no alterations to the designed initial support types were required.
Construction
A collaborative approach between Arup and the contractors led to great successes during excavation, where the teams employed a rapidly buildable and adaptable construction sequence and initial ground support scheme. The large-span caverns were excavated with a multi-drift top heading and split bench, each approximately 30ft (9.1m) high. The top heading was excavated with three staggered drifts, or faces, to ensure that no more than one third of the full span was unsupported at any time.
Junction design
Constructing the numerous junctions required throughout the tunnel’s length was among the more complicated technical challenges of the project. We created an innovative information-gathering and analysis process to determine how much additional reinforcement would be required around each junction. The process has since been applied in several other large-scan caverns around the world.
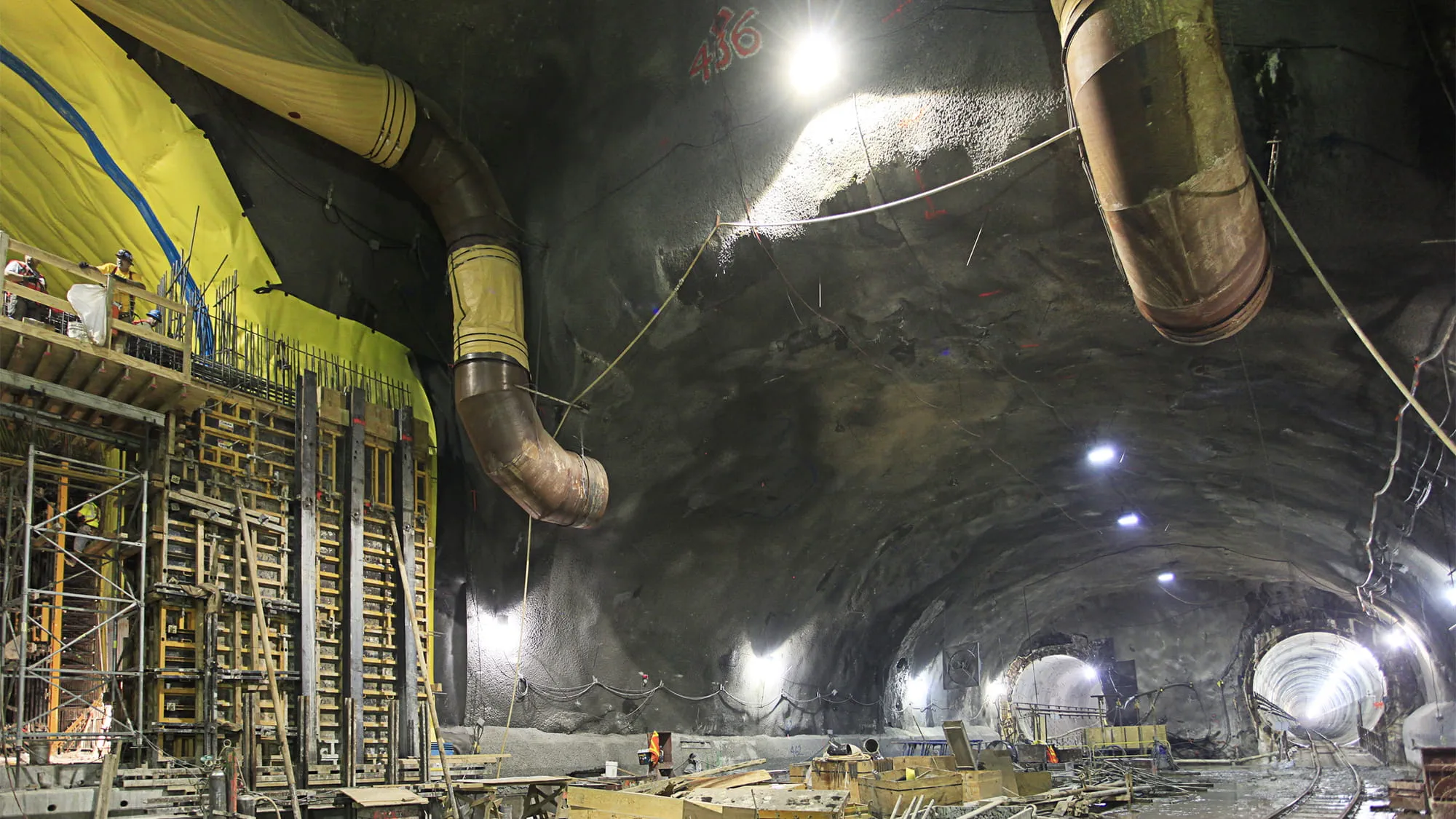 ;
;

