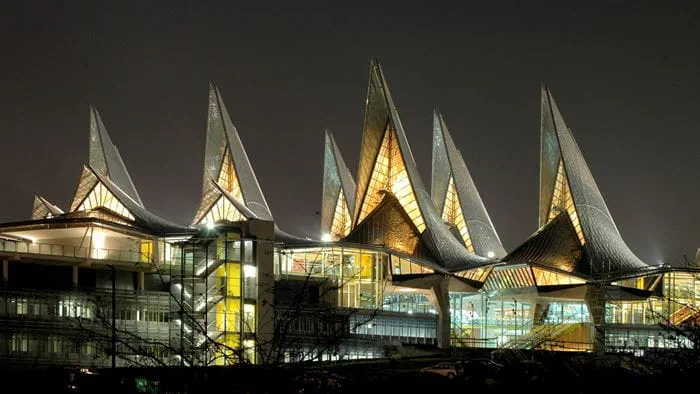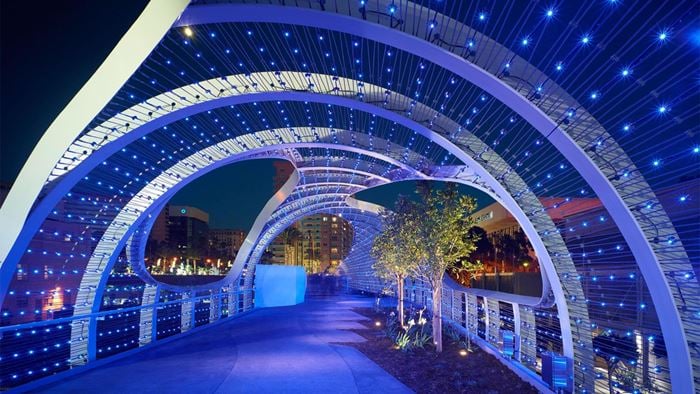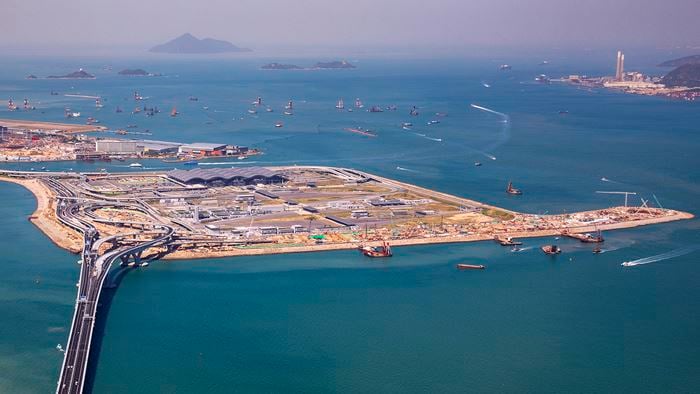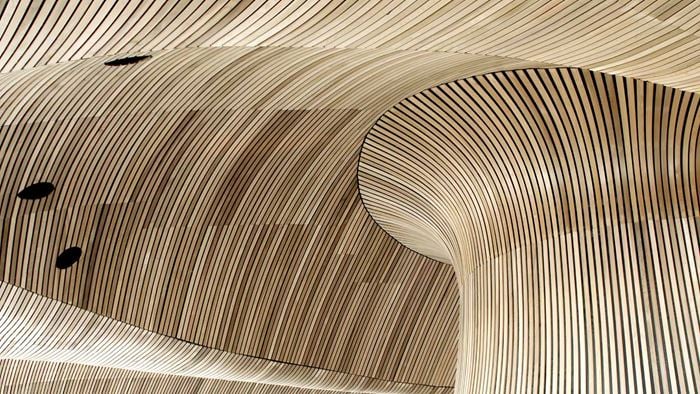The Oostvaardersplassen is a renowned 5,600ha nature reserve in the Dutch province of Flevoland, on reclaimed land just outside of Amsterdam.
The reserve will soon be connected with adjacent areas to form a 15,000ha nature and recreation area, Oostvaardersland, using the influential Dutch technique of developing on reclaimed land.
Design sensitive to nature
Dutch State Forest Management invited designs for a new visitor centre of 1,100m2 for around 150,000 visitors a year.
The brief called for a building that would have a close relationship with its natural setting. The winning design was chosen because of its originality, relationship with the landscape, and the visitor experience it offers.
Sustainability strategies
Arup developed a number of innovative sustainable bulding design strategies; the creation of two distinct climate zones within the building, the use of the water roof for floor cooling, and solar panels that can increase in numbers to reach full energy neutrality.
Bringing the outside in
The proposed floor plan interweaves landscape with architecture, allowing wetland vegetation to enter the building’s interior. The water roof is inspired by the former sea level and the observation tower refers to Dutch land reclamation technology. The tower will offer visitors a series of viewing platforms up to 22m above ground.
Olaf Gipser Architects developed the design’s relationship between architecture and landscape in close collaboration with Vista landscape and urban design.
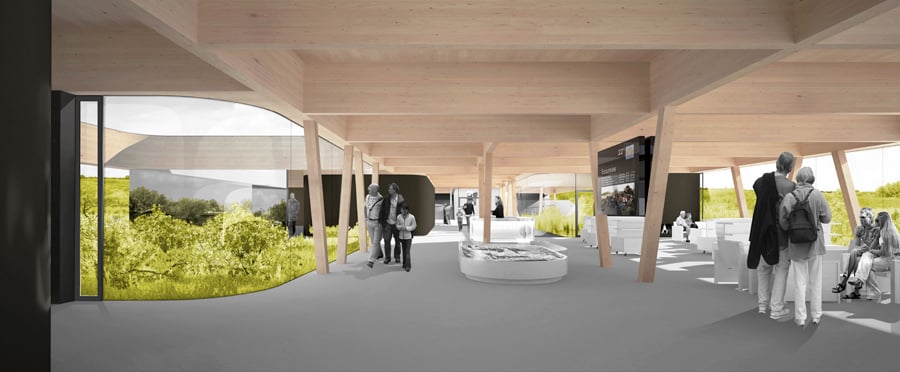 ;
;




