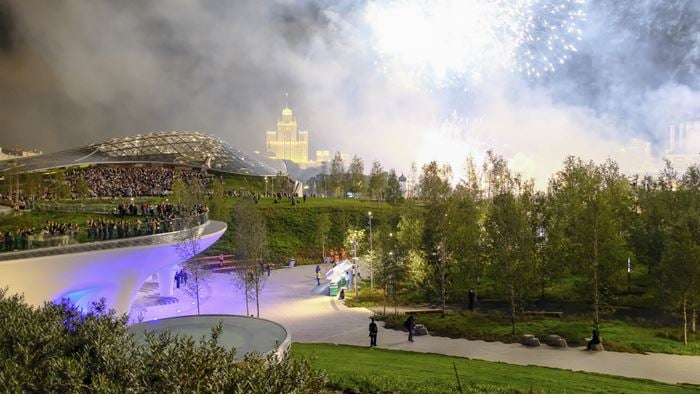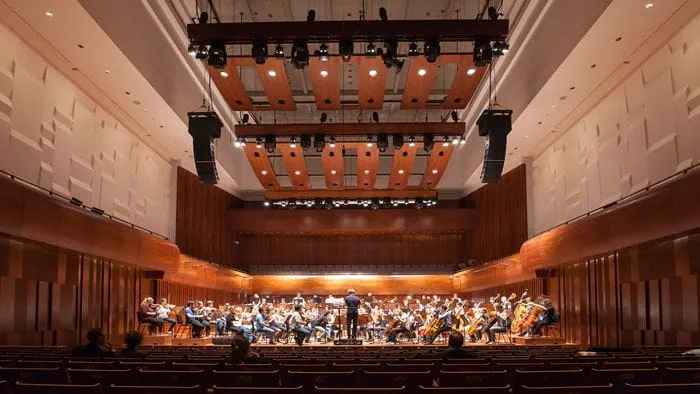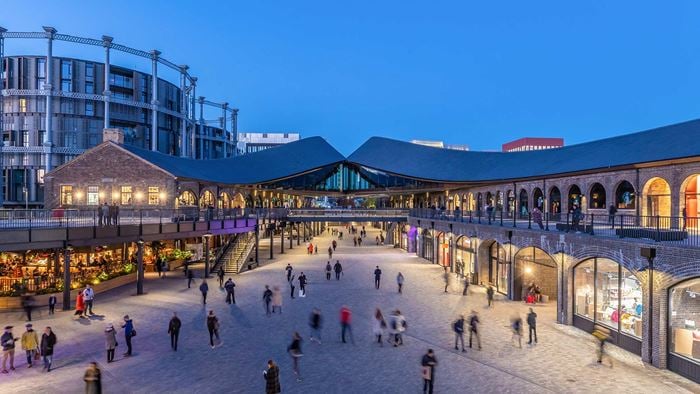London’s Royal Opera House has been a beacon for world-class performing arts for over 150 years. To maintain this reputation, the grade I-listed building was redeveloped in the 1990s to create ‘a machine for producing opera’.
The £214m transformation delivered increased seating and performance capacity; improved acoustics and sight lines, theatrical lighting, public access and comfort; and allowed more efficient scenery handling.
Arup was involved throughout the redevelopment, providing design services including structural, mechanical, electrical, geotechnical, public health and facade engineering, acoustic design, lighting and fire safety design, transport consulting and controls, commissioning and testing.
The redevelopment involved complete renovation of the main 2270-seat 1858 Auditorium and the Floral Hall, and reconstruction of the 44m fly tower and stage area.
A 400-seat Linbury Studio Theatre and a ‘village’ of connected rehearsal spaces, offices, shops and restaurants was added, transforming the venue into one of the best-equipped theatres in the world.
Main auditorium
Sightlines and seating were improved by re-raking the angles of the stalls and balconies, and extending the amphitheatre.
Acoustic performance was enhanced by adjusting geometry to improve sound reflection patterns and choosing materials to reduce absorbency – wooden floors replaced carpet.
Extraneous noise was significantly reduced to allow for the drama of silence in performance. Many simultaneous activities can take place in the building without disturbance. The reverberance of the main auditorium was increased, enhancing the sound, and the pit was provided with greater acoustic flexibility.
To improve environmental comfort, air cooling was introduced silently through a displacement system. Floors throughout the complex were designed with a lower natural frequency, delivering space planning gains and cost savings.
Linbury Theatre
The new 400-seat studio theatre was designed with highly flexible acoustics. Like many spaces in the building, it is acoustically isolated using a complex ‘box-in-box’ construction.
Lighting
Energy efficiency and ease of maintenance were key concerns for Arup's lighting designers. The glazing of the Floral Hall was designed for low thermal, but high light transmission. High daylight in the space reduced the need for electric lighting.
To light the stalls in the main auditorium, recessed mains voltage luminaires were selected, with recessed floodlights throwing light onto the ceiling.
Boxes are lit with low voltage halogen lamps in recessed luminaires with housings that reduce visibility. The amphitheatre lighting employs luminaires on a rise and fall unit, using a low voltage halogen lamp for easey maintenance.
Transform & Reuse: Low Carbon Futures for Existing Buildings
Since 87% of today's buildings will still be occupied in 2050, Transform & Reuse projects have an especially important role to play in the decarbonisation of the built environment. Our projects prove that refurbished buildings are some of the most exciting and dynamic buildings in the built environment.
Discover some of our most iconic projects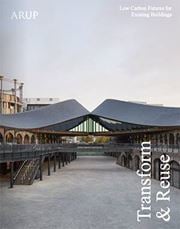
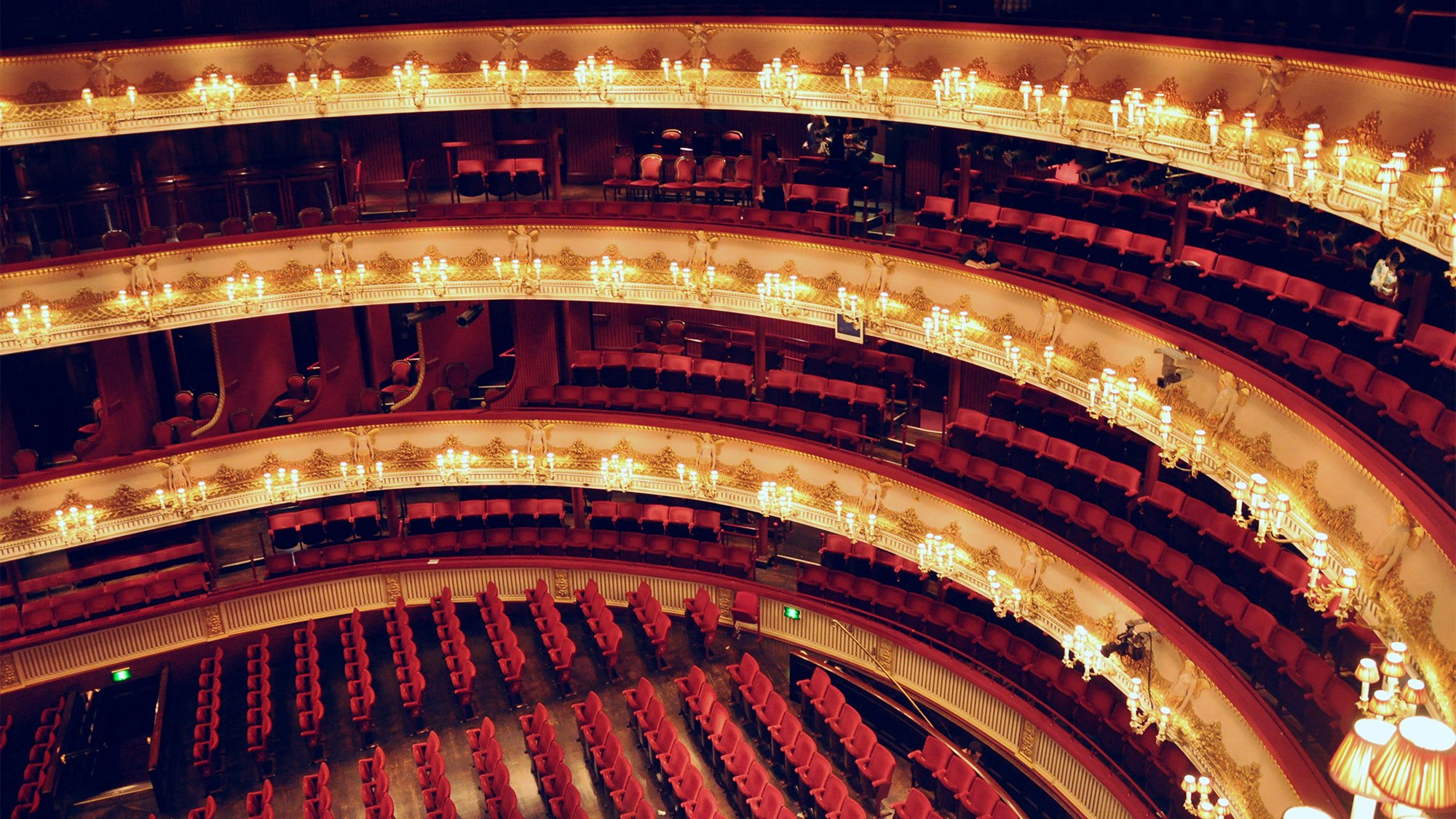 ;
;

