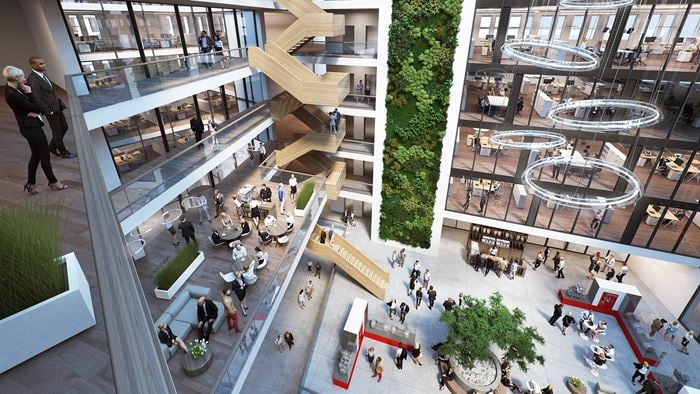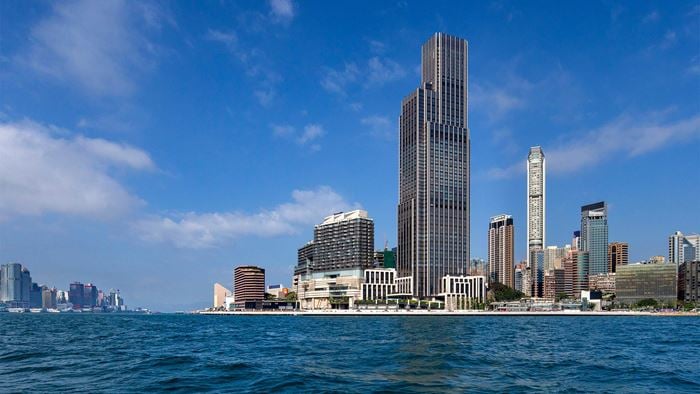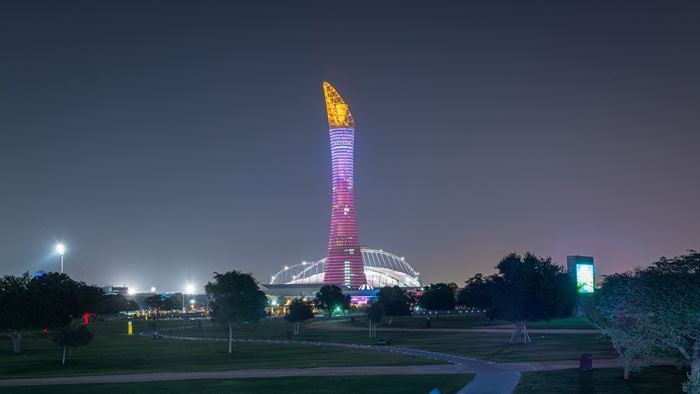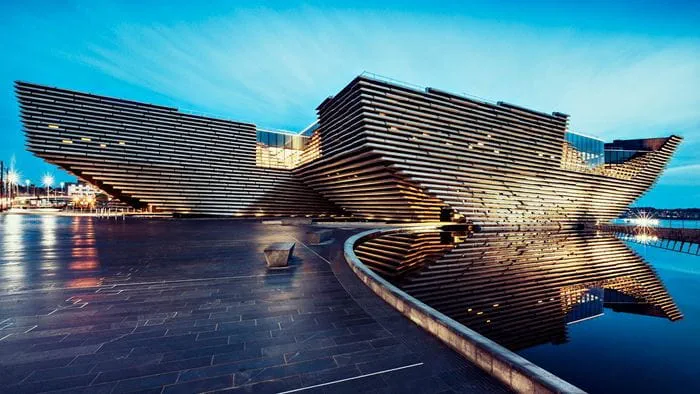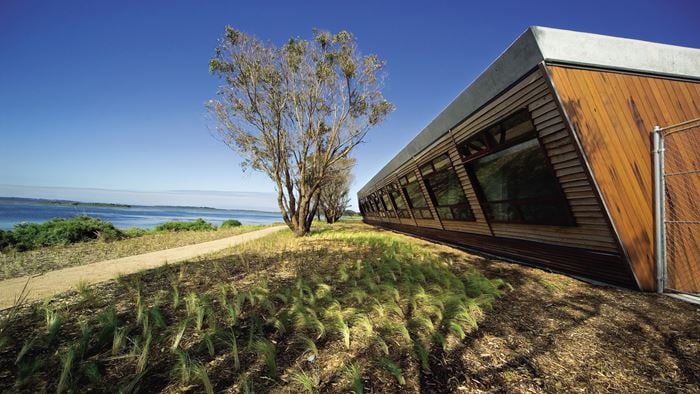1 Bligh Street is a signature office tower in Sydney’s CBD. Completed in 2011, 1 Bligh set new standards for sustainability and innovation in high-rise development in Australia.
The high performance double skin façade, full height naturally ventilated atrium, and efficient hybrid mechanical system, are some of the design features which contribute to the highly sustainable building design.
1 Bligh Street won the International Highrise Award in 2012, selected from 26 competitors from 17 countries.
Arup provided mechanical engineering, electrical engineering, specialist strucural services, fire engineering, acoustics, façade engineering and lighting design on the project.
Maximising water views
The elliptical tower is orientated to face north towards the clear views to Sydney Harbour. The double skin façade enables the use of much clearer glass than in a typical commercial building, while still achieving the high levels of solar control needed in Sydney’s climate.
Commonly used to address cold design conditions in Europe, double skin façades are relatively new in Australia and have not been applied locally on this scale before.
External blinds are automated to track the suns path providing maximum solar control when needed. At other times the blinds can be retracted, maximising access to the spectacular views and natural daylight.
Project Summary
30storey atrium
74%of building within 8 metres of facade or atrium
150%improvement over Australian indoor air quality standards
Leading edge sustainability initiatives
The building has achieved a 6 Star Green Star Office Design V2 Certified Rating, and was designed, and has earned, a 5 Star NABERS energy rating.
A solar cooling system feeds into the tri-generation system, and is the first of its kind in a commercial office tower in Australia. The system reduces the strain on the CBD grid infrastructure by a further 25% and provides free cooling for the building.
Other innovations include passive chilled beams on the perimeter to allow for effective tracking of solar loads, and the first use of black water recycling in high-rise office buildings, saving 100,000 litres of drinking water a day.
Full height atrium
The 30-storey atrium with clear glazed skylight is a spectacular space. With balconies and bridges cutting into the void a sense of openness and connectivity is created on every floor, while still protecting speech privacy. The atrium is naturally ventilated via operable glass louvers, removing the need for mechanical cooling in this space.
The elliptical shaped floor plates enable 74% of the building to be within eight metres of either the facade or the atrium, providing large amounts of natural light into the building and views in all directions.
Very high levels of indoor air quality are achieved with the ventilation system providing a 150% improvement over Australian standards.
All Images © Dexus
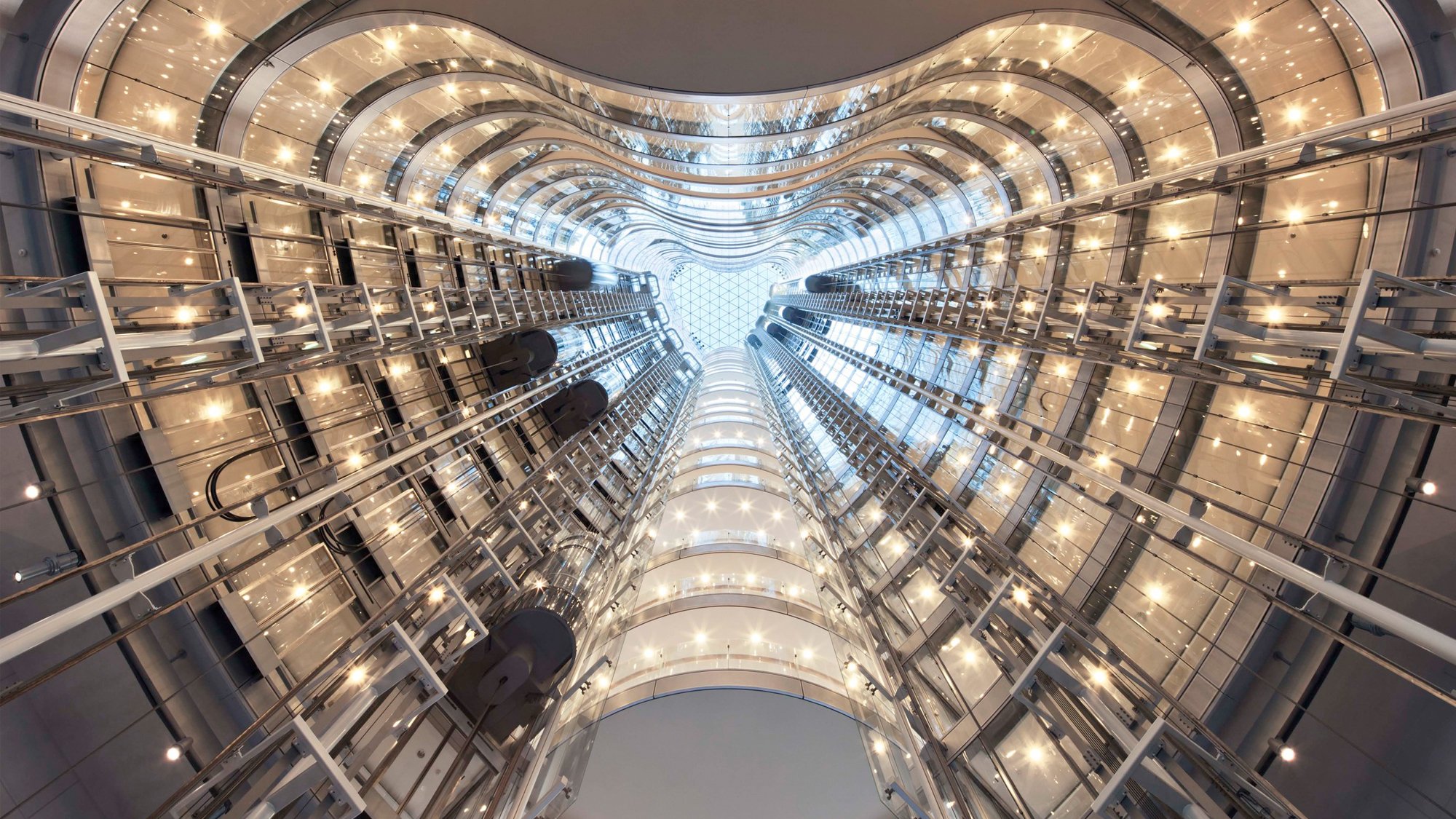 ;
;





