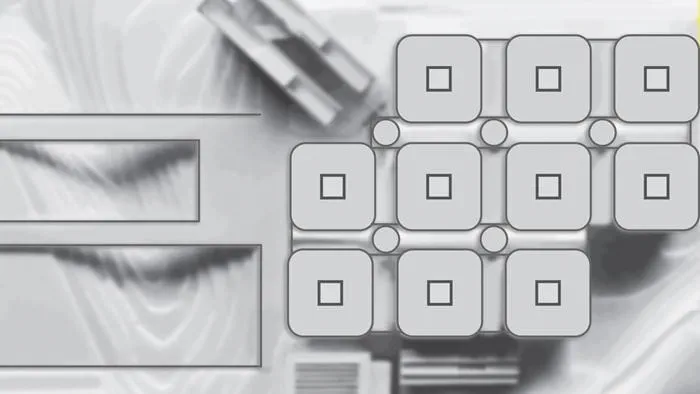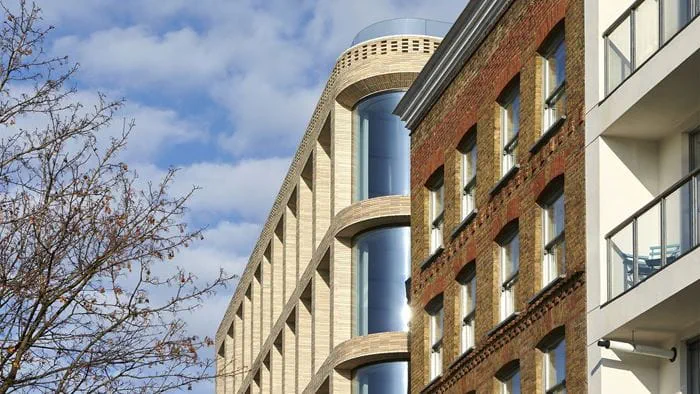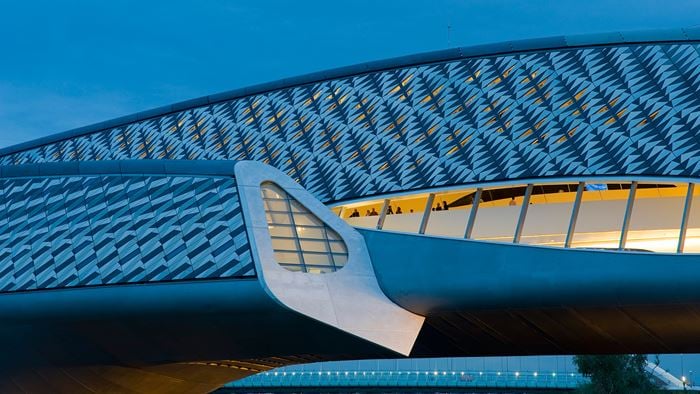Completed in 2014, 8 Chifley is the first completed building in Australia featuring the distinctive design philosophy of internationally renowned architect Richard Rogers and Roger Stirk Harbour + Partners.
The output of the design collaboration between Rogers Stirk Harbour + Partners, Lippmann Partnership and Arup is an iconic 6 Star Green Star rated 140m tall building comprising of two stacked modules, focused on design excellence.
Villages in the sky
High levels of connectivity are achieved by splitting the floor plates into seven ‘villages’ – with three to four storeys open to each other through a deep, north facing void to encourage interaction and flexibility over many floors. This is the first time the concept has been used in the southern hemisphere, and signifies a new model for interactive and collaborative commercial office design.
The six-storey grand entrance houses a unique ‘structureless’ glass lobby box which invites the public to interact with and use the light filled and open space. At the mid-level and roof terraces, landscaped sky gardens provide yet more space for occupants to enjoy the outdoors.
Project Summary
6storey high 'X's make up the megabracing
90%reduction in potable water demand was acheived
1stexternal fire stairs for a high-rise building in Sydney
The lighting design creates luminous and inviting public spaces with coloured lighting that accentuates the finishes of the façade, combined with a highly efficient lighting strategy for the villages.
External fire stairs are a unique architectural feature that significantly increased the net lettable area, contributing to the building feasibility. They were conceived to achieve the unprotected structural steelwork as both a functional and aesthetic feature of the building in classic RSHP vernacular.
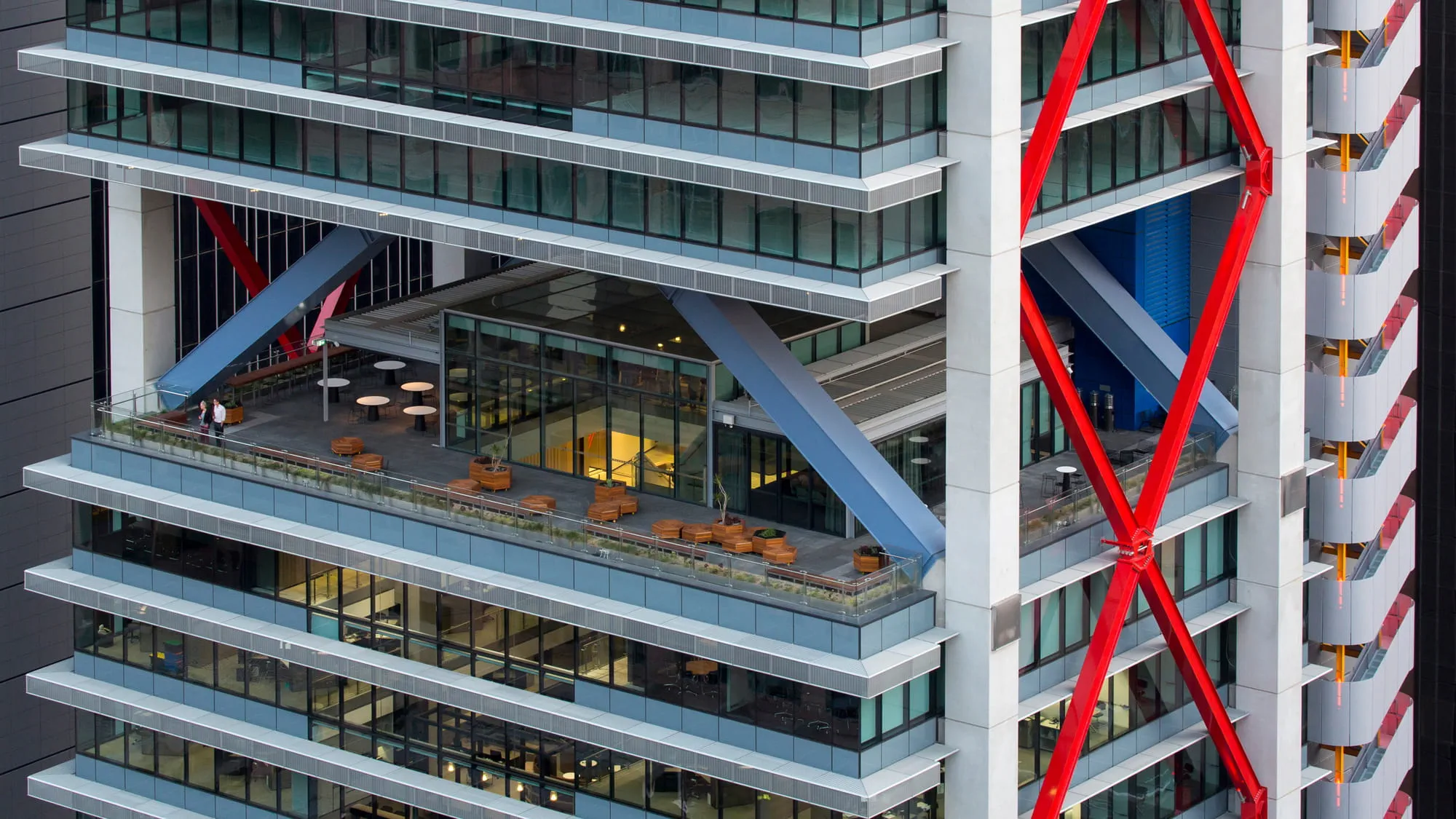
Innovation and efficiency
A highly efficient exposed steel megabrace structure gives important lateral stability. The ‘pinned link’ articulated central node in each ‘X’ allows vertical movement of the building and saved 40 per cent in embodied energy of the bracing material. Fire engineering design incorporated fire safety measures where these exterior elements could have a simple low VOC paint coating, avoiding the need for additional fire protection and cladding, or expensive intumescent paints. This is a unique solution not seen before in Sydney.
The structure was designed as a kit of parts combining the insitu and prefabricated offsite components, seamlessly and efficiently performing together with a clear and honest display of load path and function.
The building was constructed ahead of the clients most optimistic construction programme, demonstrating that innovative and beautiful design can be compatible with speed of construction.
Green credentials
8 Chifley is also one of the greenest buildings in Sydney and was designed for the site and city. Key sustainability features include the high performance envelope, trigeneration system that exports energy and reduces the load on electricity infrastructure in Sydney, a highly efficient chilled beam system, blackwater system with sewer mining, and space for future rooftop photovoltaics.

Distinctive lighting design
The distinctive red bracing and yellow framed fire stairs are lit by low-energy LEDs. By using red light on red surfaces and carefully focussing the lighting scheme to minimise the amount of light needed to achieve the desired effect, a very sustainable exterior lighting design was achieved.
Internally, natural daylight floods into the village voids which is complemented by a lighting system that fades into the background while picking up interesting architectural features of the building and fit-out.
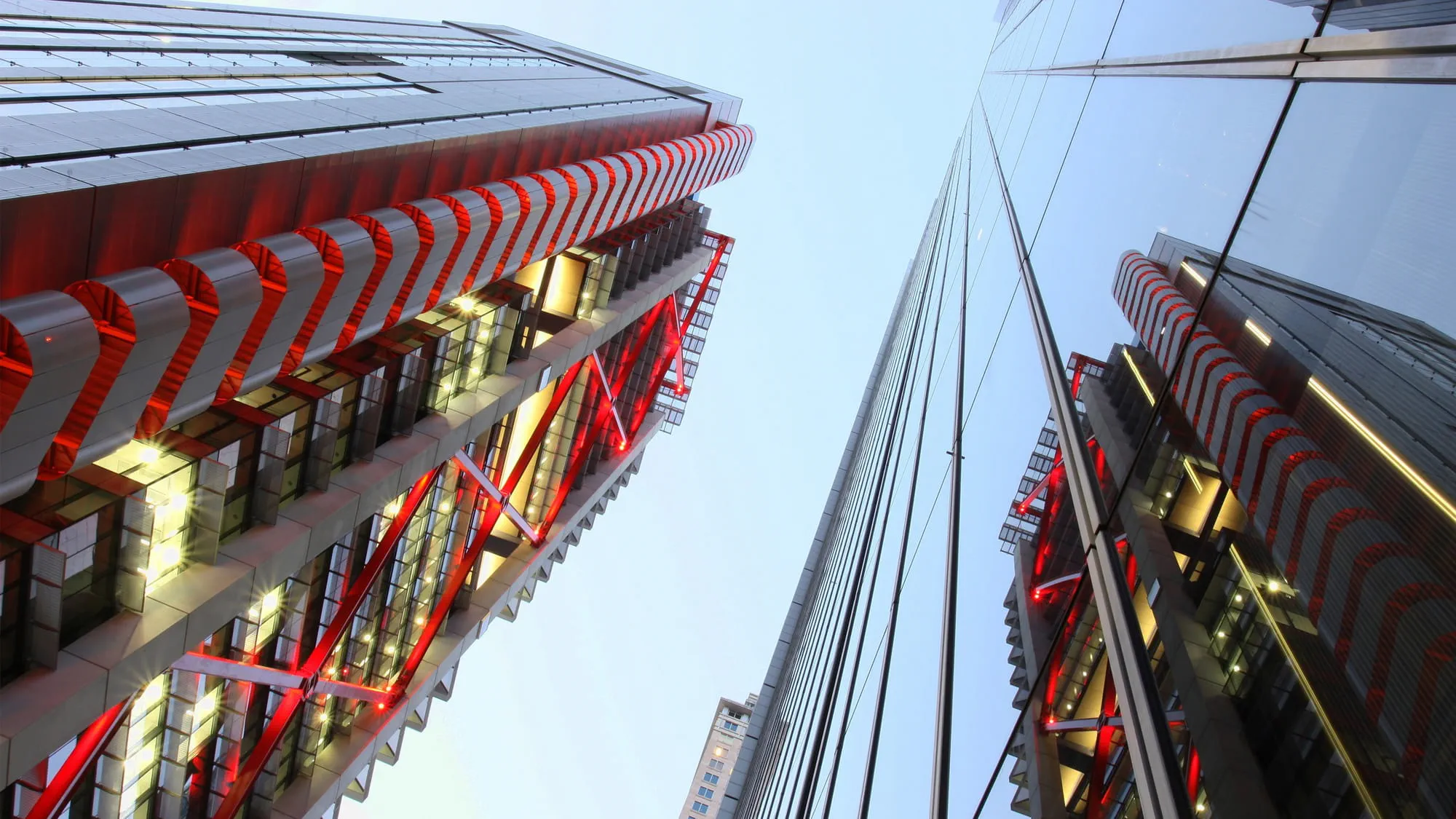 ;
;



