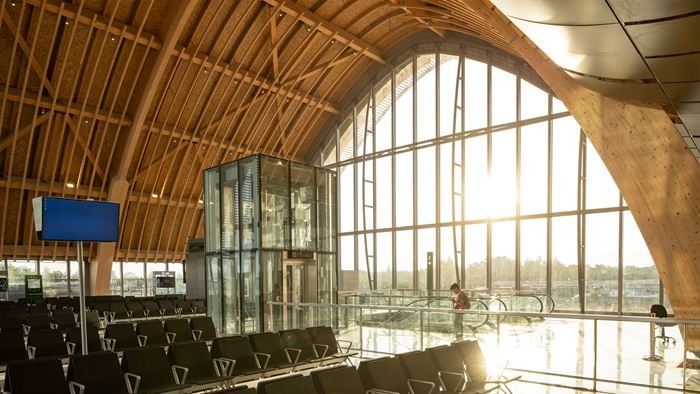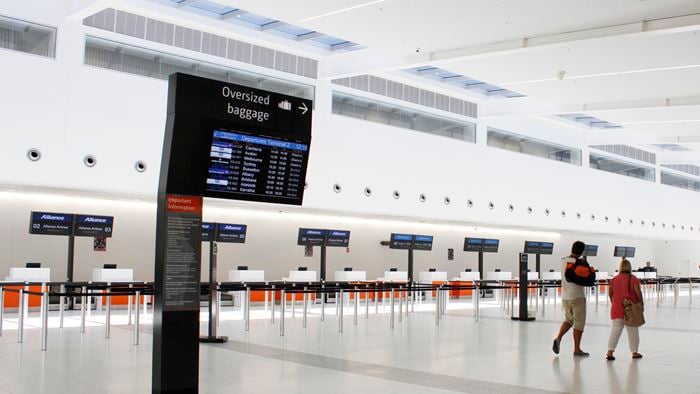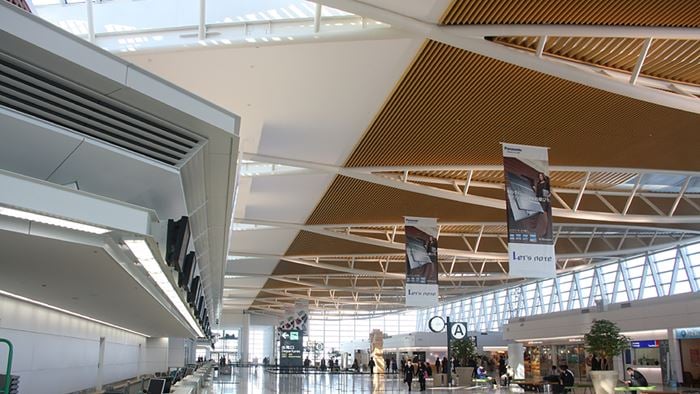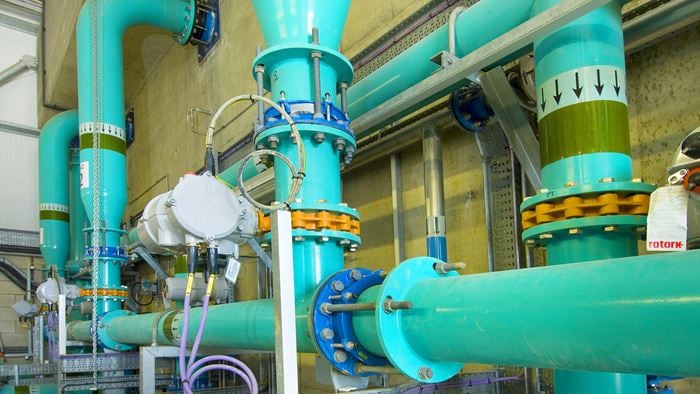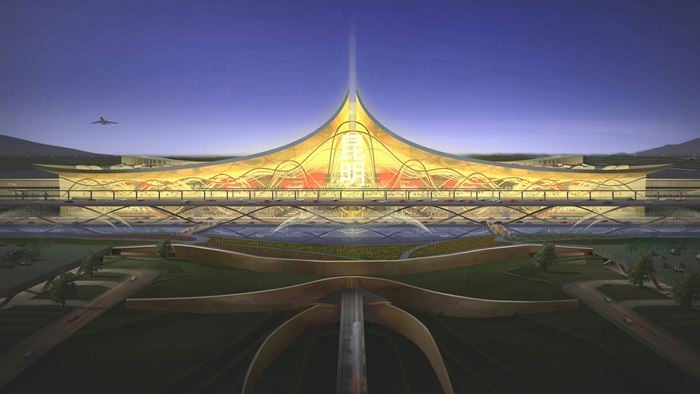Arup is providing multidisciplinary consulting services for all aspects of the Midfield Terminal Building (MTB) at the Abu Dhabi International Airport in the United Arab Emirates.
The terminal is planned to cater for 30 million annual passengers with 65 contact stands. The terminal’s principal user will be Etihad Airways, the national carrier of the UAE, and it is designed to cater for significant volumes of passengers transferring between flights at Abu Dhabi providing a minimum connect time of 45 minutes.
The building comprises a reinforced concrete podium and multi-level basement with 69,000 tonnes of superstructure steelwork forming the large span roof structure over the central space and piers.
Project Summary
700,000m2 terminal building
69,000tonnesof steel
19,000 bagsper hour
Under construction
The project is currently in construction with more than 18,000 workers, 42 tower cranes and 35 mobile cranes on site. Since the first buttress was put into place in October 2013, the erection of the main roof arches has since followed, with the largest some 50m tall.
Now out of the ground, the project is becoming a new landmark, clearly visible from the main Abu Dhabi to Dubai motorway. Installation of the mechanical, electrical and plumbing services has now started. Arup is currently providing construction advice services together with a team on site.
The MTB is designed to achieve a minimum Two Pearl Rating, following the Urban Planning Council’s Estidama approach towards sustainable design. The project will minimize its impact on the environment, making use of innovative and cutting edge design elements, such as high performance angled glass to reduce heat and increase air-conditioning efficiencies.
In the 700,000m2 terminal building passenger facilities and duty-free retail will include high-end commercial offerings across more than 18,000m2, including internationally renowned luxury goods and designer outlets, and almost 10,000m2 of international restaurants and cafes, offering a wide range of styles and cuisines. Passenger facilities will also include over 27,500m2 of airline hospitality lounges and a transit hotel.
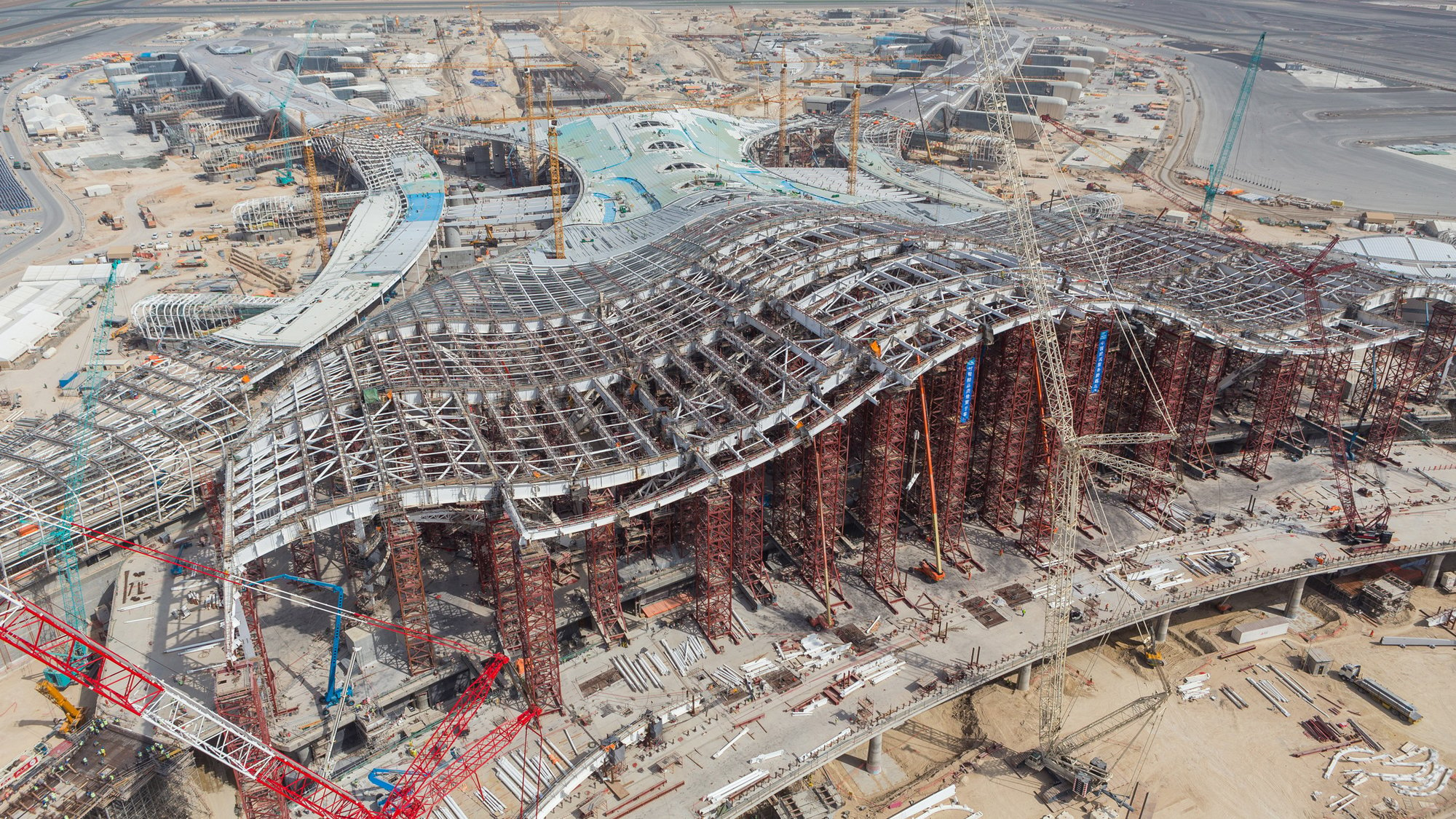 ;
;







