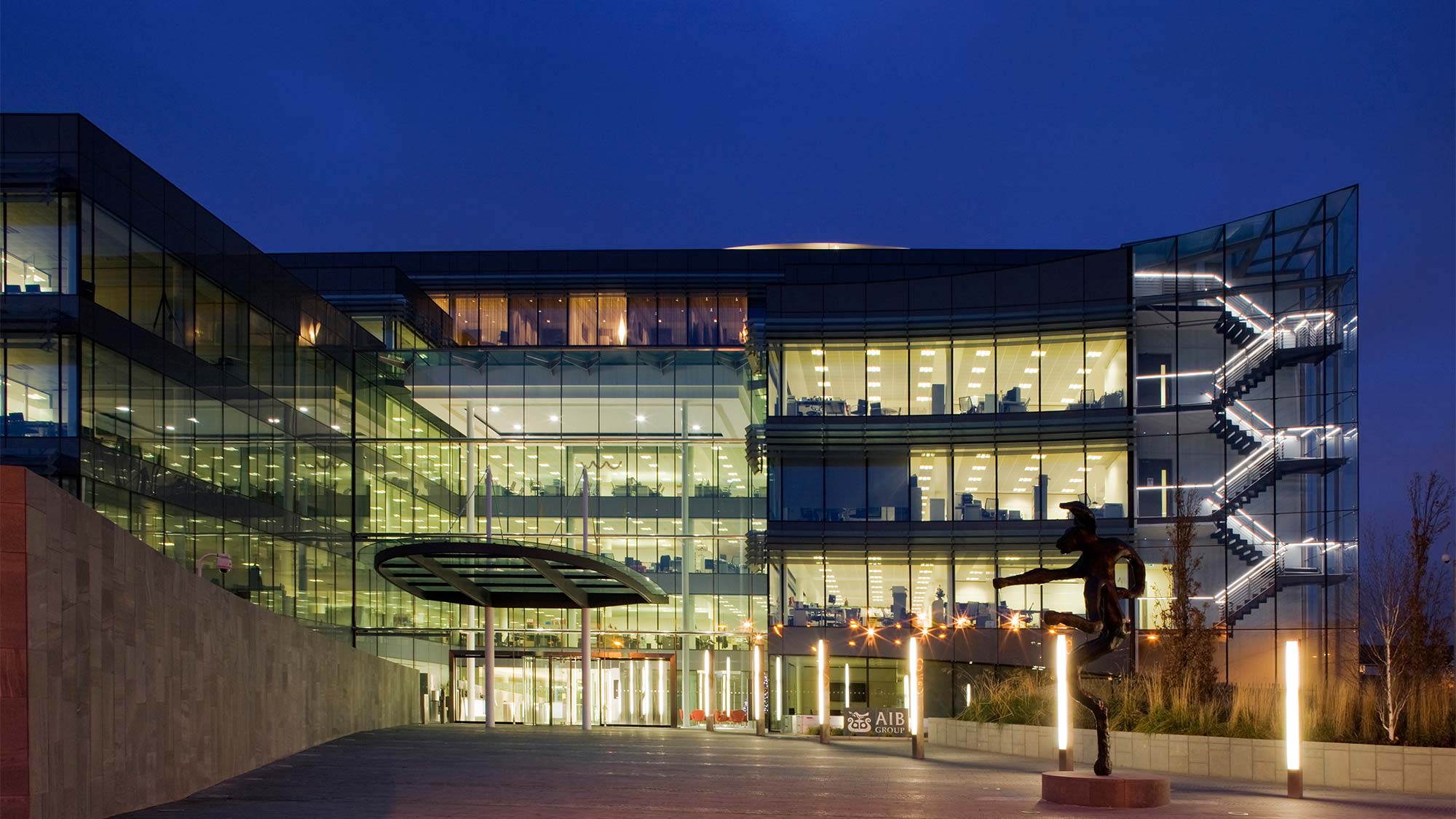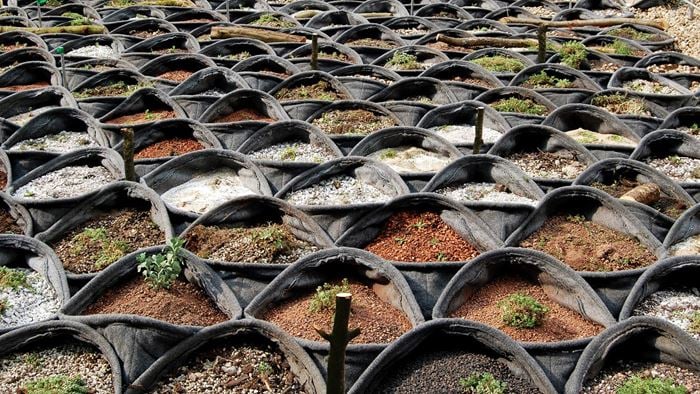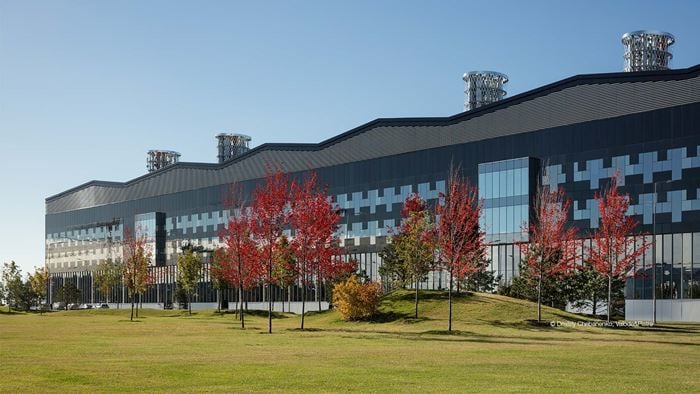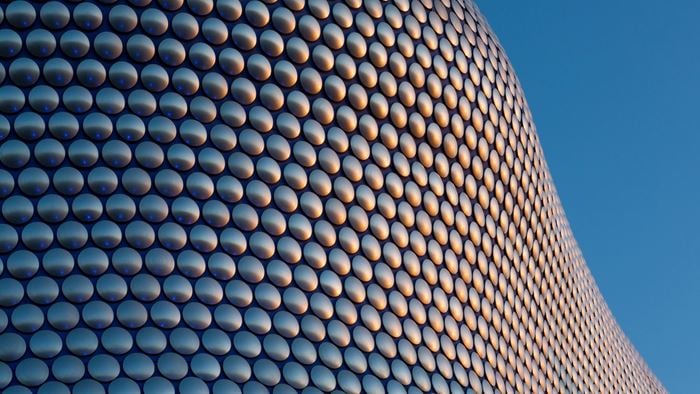The original AIB Bankcentre in the Ballsbridge area of Dublin was built in the 1970’s. In 2004 Arup, together with RKD Architects, was appointed to design a major intervention to the rear of the existing bank centre campus building.
The buildings consist of three new blocks of interlinked concrete-framed buildings arranged around the main block of the existing buildings, to form a large full height central atrium space. The atrium has become the new heart of the overall campus, where new and old come together.
Our approach
From the outset of this project a spirit of teamwork and close collaboration was developed among the design team to develop a first class design for our client. Arup suggested multi-disciplinary workshops from the beginning, to come up with a whole team design, resolving issues early on in the process. This approach proved to be fundamental to achieving holistic design solutions for the challenges that arose.
Our proactive approach to achieving the highest quality on site, coupled with our internal ISO 9001 accredited Quality Management System helped to ensure that all of our design and construction information was of the highest standard.
Environmental considerations
For a large office development, the most significant influence on sustainability and the environment are energy requirements for the day to day running of the facility. The design moved away from a traditional air-conditioning system to a chilled-beam cooling system with fresh air circulation.
This resulted in a much more ‘natural environment’ without temperature extremes and with significant savings in energy consumption. The use of combined heat and power (CHP) systems added to the energy efficiency of the development. Our input as structural engineers was the development of structural schemes that work in conjunction and facilitate these systems.
 ;
;









