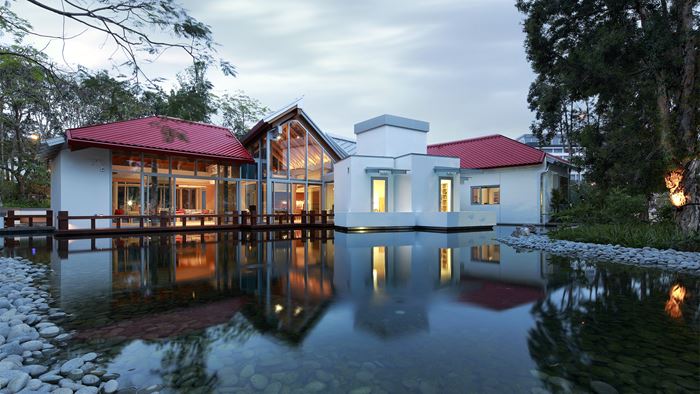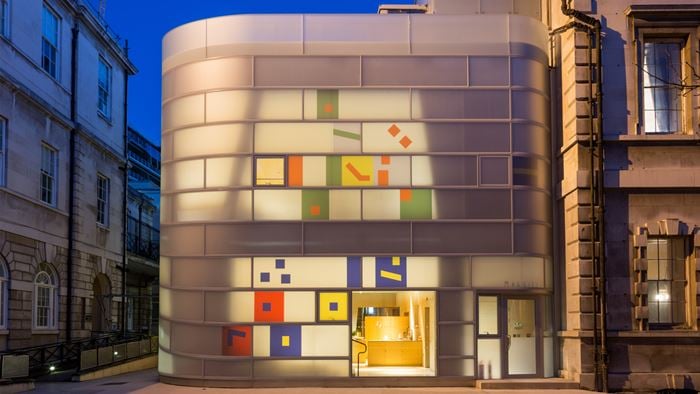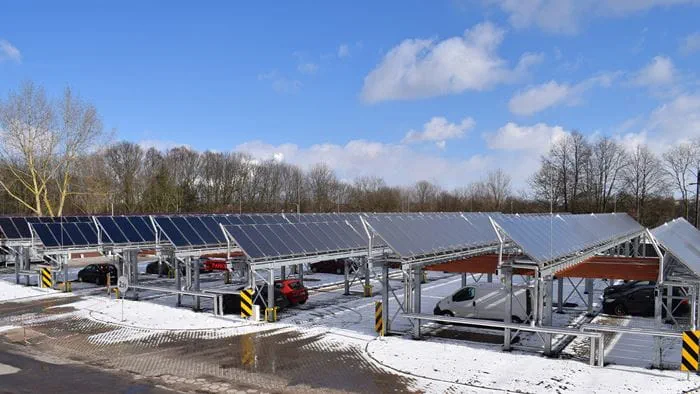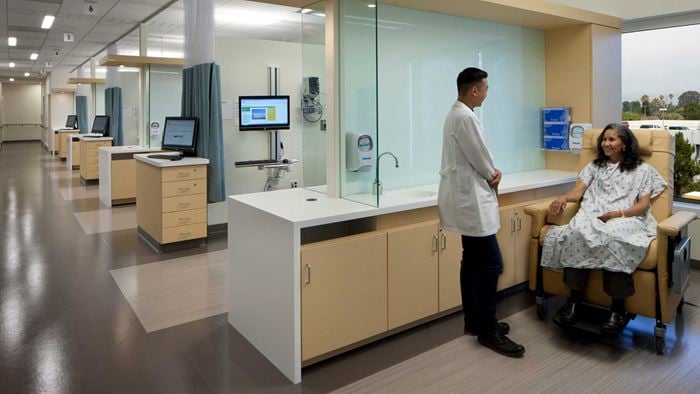This new £60m general hospital is on a former steelworks site in Ebbw Vale, South Wales. The 107-bedroom hospital provides 100% single room accommodation.
Arup developed a building services design with a reduced carbon footprint by incorporating a biomass boiler together with a solar thermal hot water system and utilising natural ventilation. The building services have been developed to meet the requirements of various patient groups, including mental health and outpatients departments.
Lighting design incorporates photocells and presence detection to further reduce energy use. The IT design includes a resilient wireless network throughout the hospital, allowing flexible use of connected devices.
Challenging site
The site was identified as being at risk from shallow mine workings and required a detailed strengthening design following a comprehensive site investigation.
The structural design of the hospital is based on a braced concrete frame supported on a raft foundation. The frame geometry and grid allows the 100% single bedroom wards, creating a ‘zig-zag’ form.
Acoustics and fire
Arup's acoustic consultants took a pragmatic approach to providing a positive therapeutic environment, ensuring appropriate noise levels in wards, conflicts between sound absorbing materials, infection control requirements and privacy in clinical areas were considered.
The detailed fire safety strategy for the project maximised the benefits of including sprinklers and used a risk assessment approach to the locations and extent of sprinkler coverage.
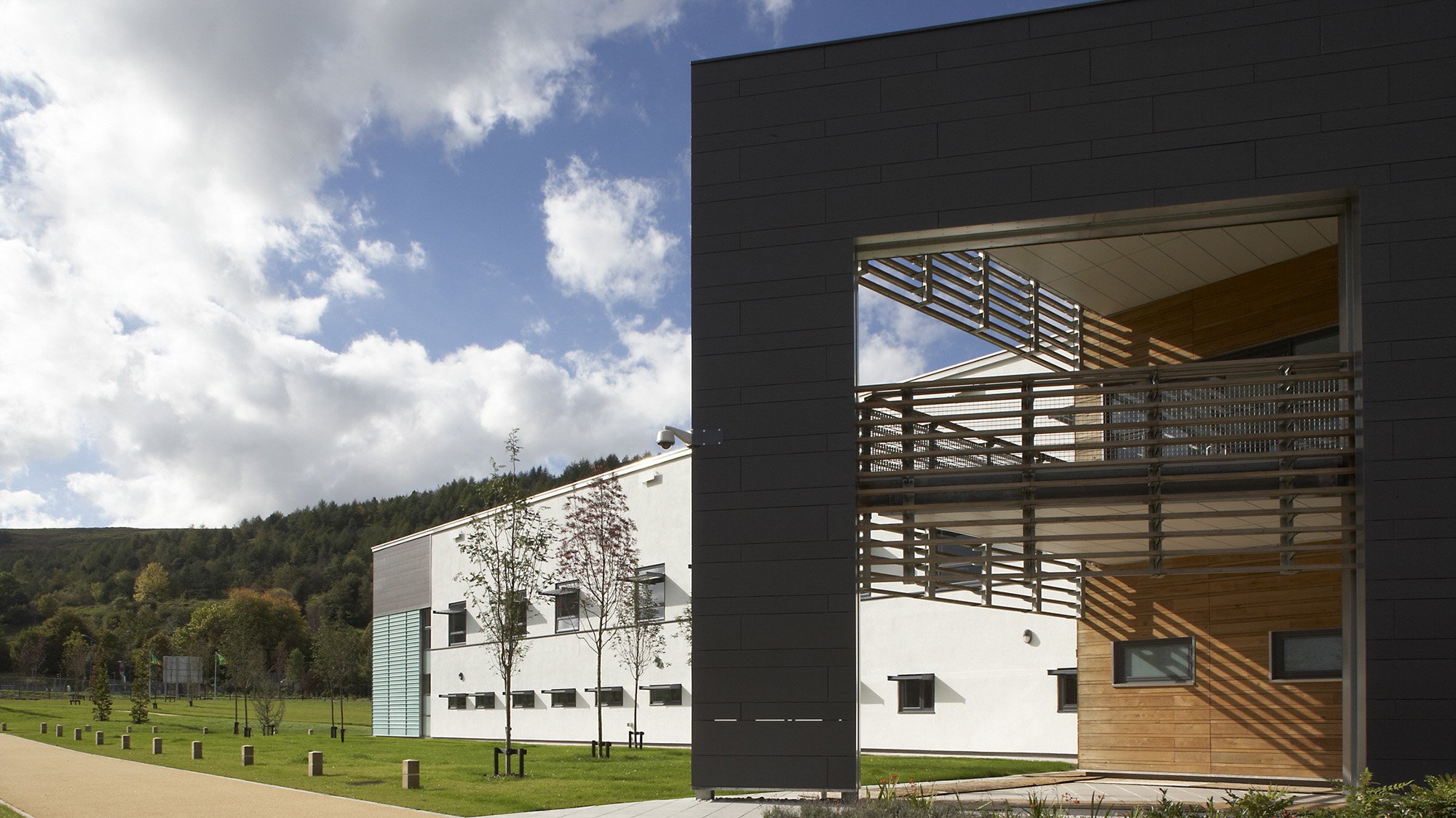 ;
;



