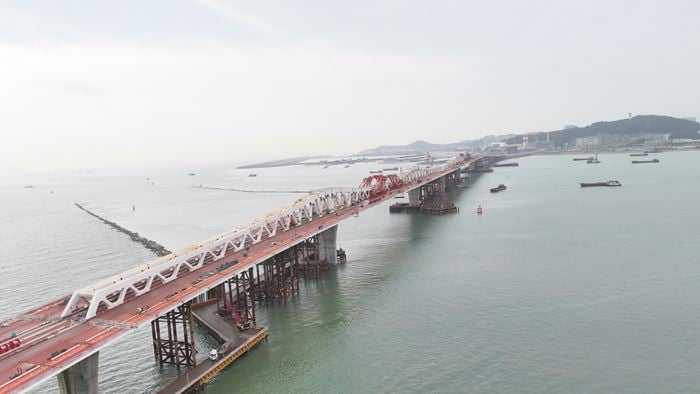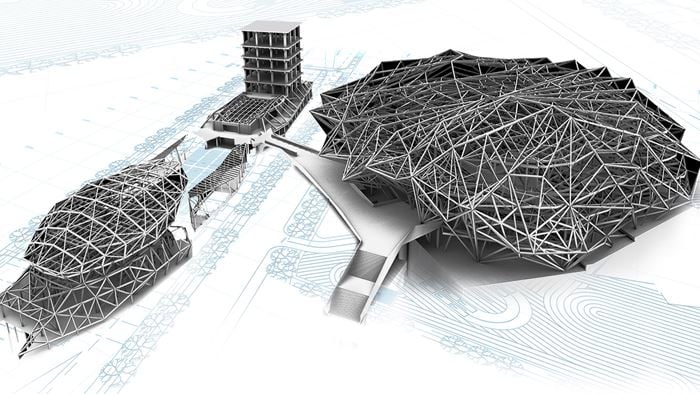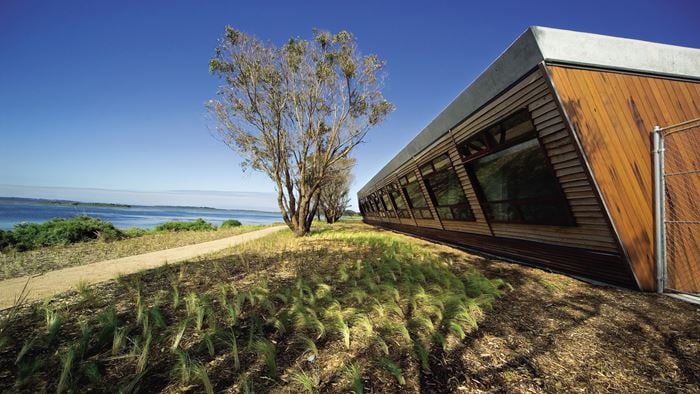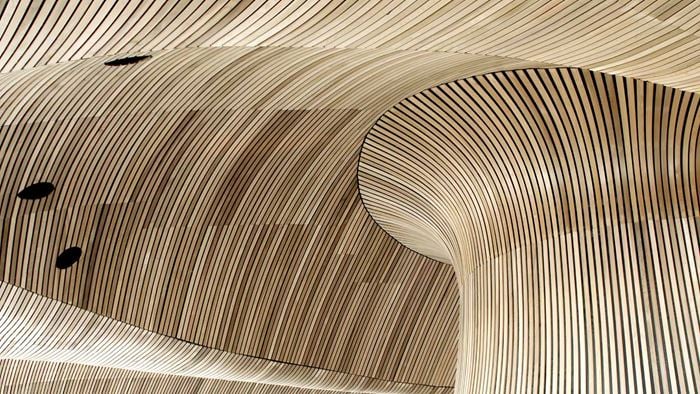Distinguished by a sail-like timber roof, Antwerp Law Court gives new and dramatic expression to the southern edge of the city skyline.
Intended to be a new landmark on Antwerp's horizon, the new law courts were to bridge an existing motorway. This created a major challenge, not just in structural engineering, but also in keeping traffic disruption to a minimum during the construction.
Arup responded by creating a bridge deck, supported on the motorway central reservation walls. This allowed the Salle des Pas Perdus, a vast central public space, to be constructed whilst the motorway remained in operation.
Each of the courtroom 'sail' roofs is formed by four interconnecting timber hyperbolic paraboloids. Each of these is supported by an elevated courtroom deck, formed from concrete pre-cast units bonded together. Connecting the roof 'sails' to these units was a crucial step. To ensure the feasibility of this process, Arup produced 3D models of the steelwork connections, which also demonstrated the aesthetic appeal of the design.
In order to minimise energy use, the courtrooms were designed with northlight high performance glazing, while the offices used both high performance glazing and solar shading louvres. To minimise interruption to courtroom proceedings, Arup's specialists installed a quiet ventilation system. The office spaces adopted a mixed mode ventilation system.
As well as fitting neatly into the existing landscape to provide a visually pleasing profile, this award-winning law court is a symbolic gateway to the city and a lively hub for the surrounding area.
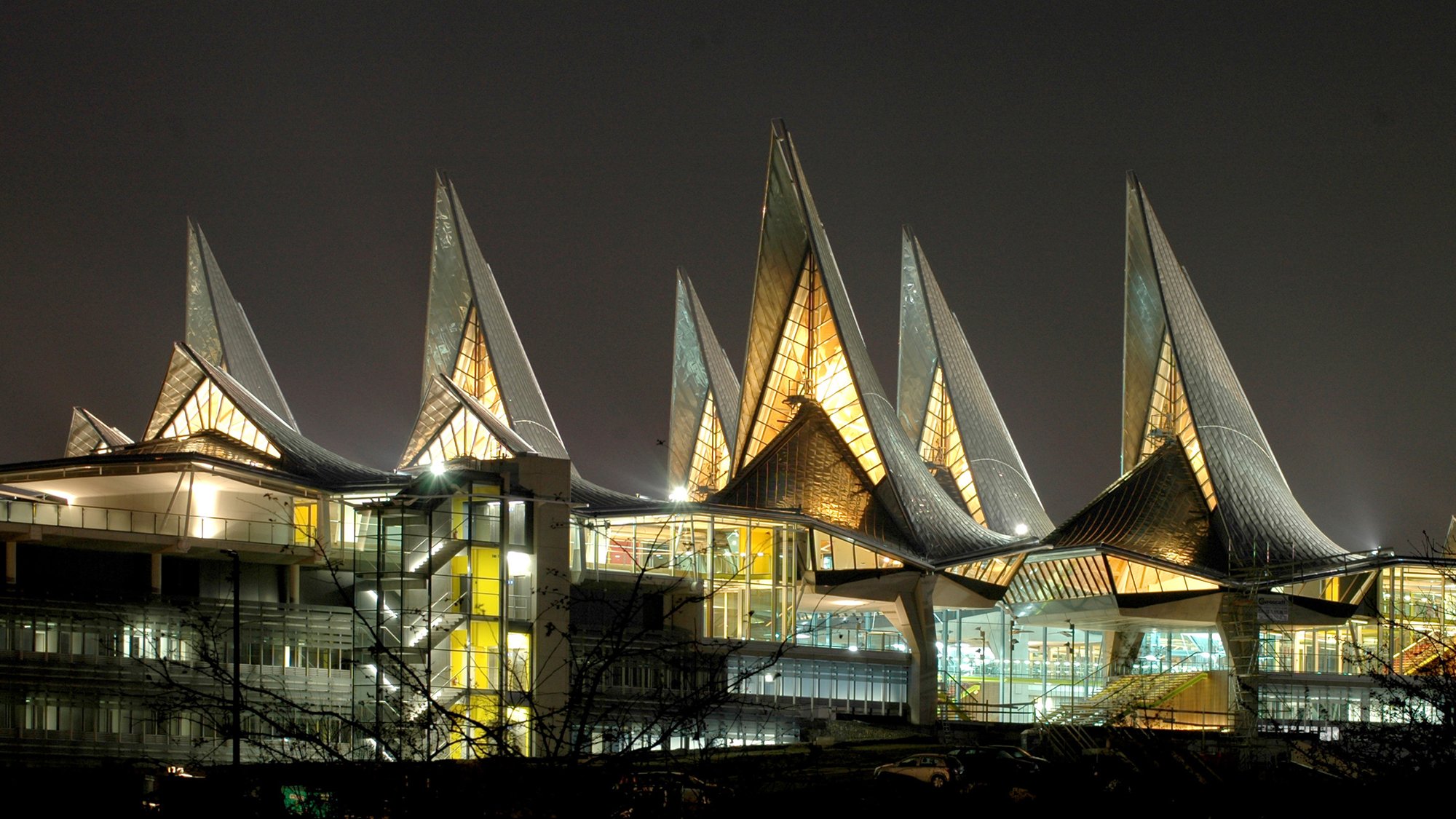 ;
;

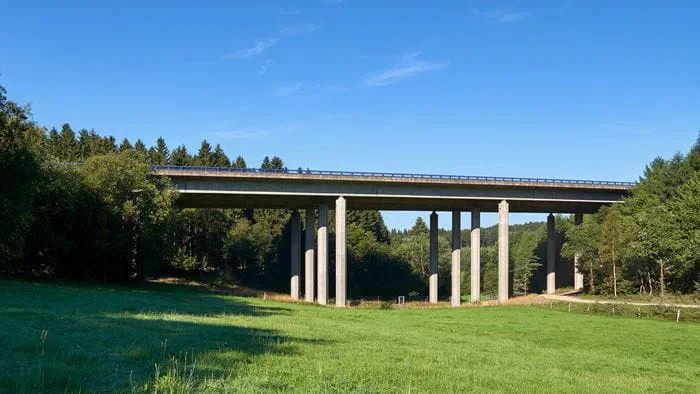
.jpg?h=394&mw=700&w=700&hash=36693B5E9DA83F9E294E23ACFA966DA1)
