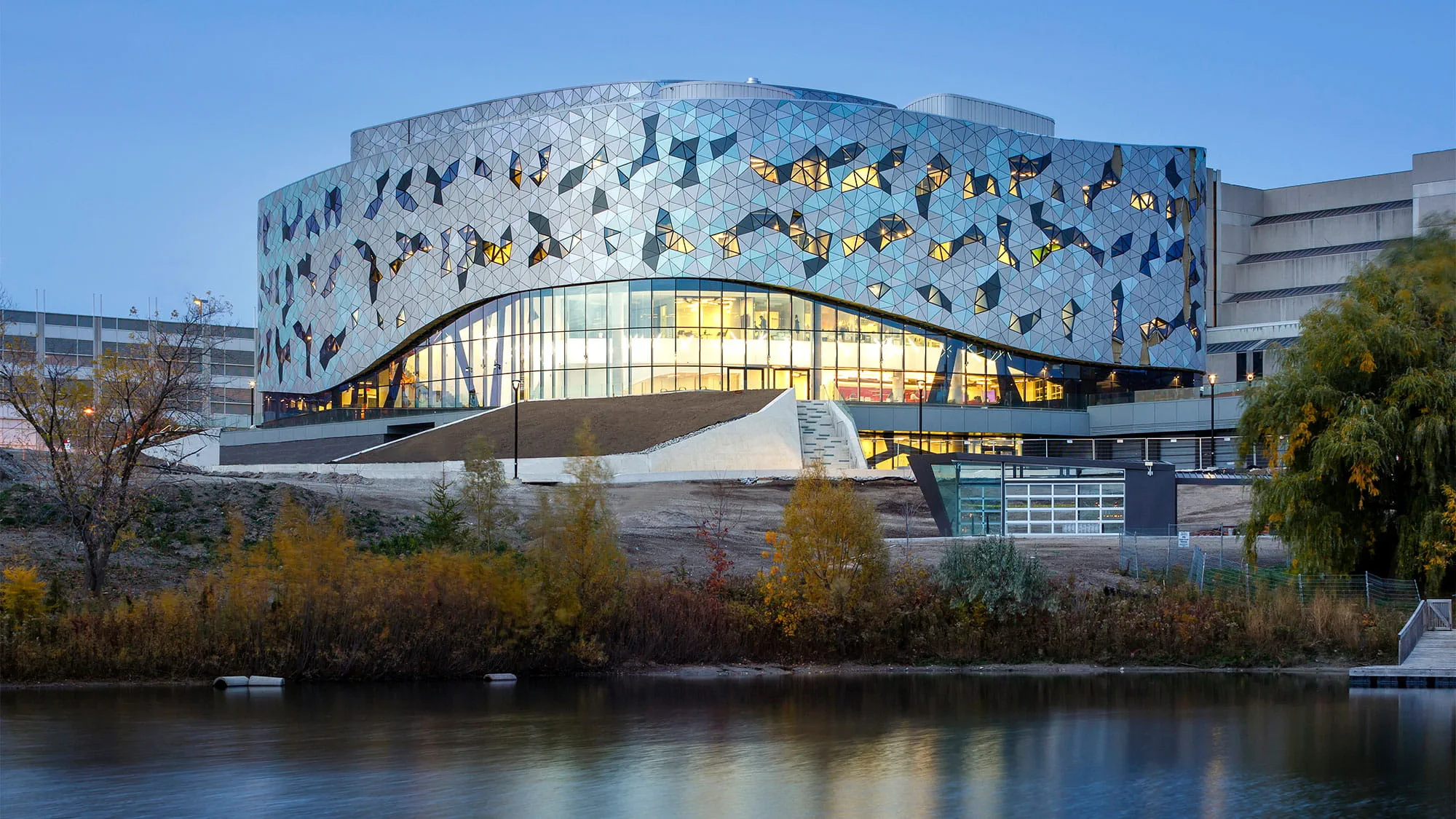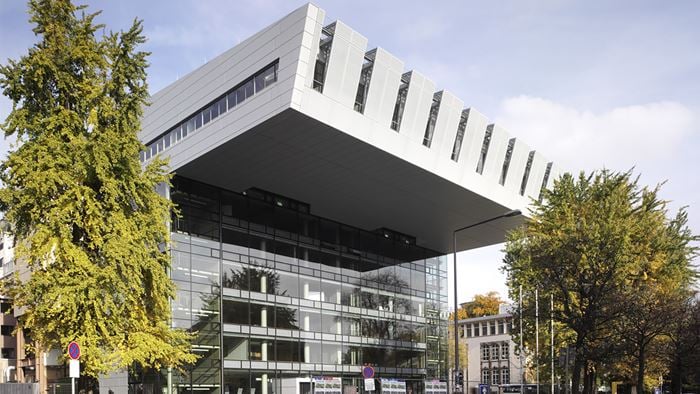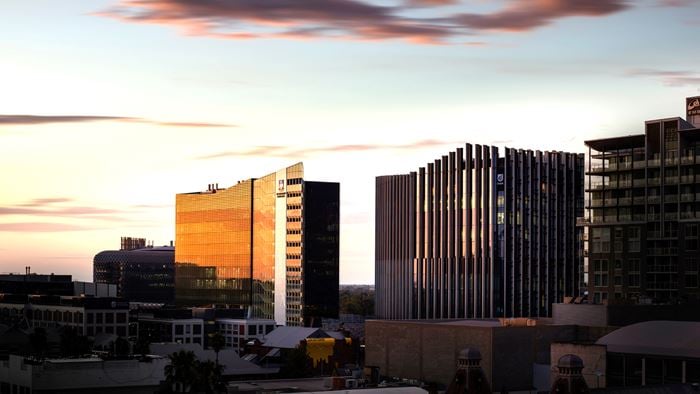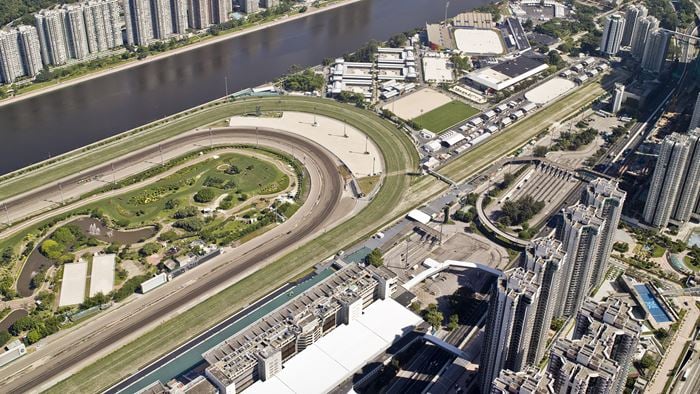The new Bergeron Centre for Engineering Excellence was designed to create “Renaissance Engineers” by transforming the student experience through developing a multidisciplinary curriculum and integrating learning with industry and the global engineering community. The six-story building includes a basement, a penthouse plant room, and 16,215m2 of gross interior area. Arup provided structural, mechanical, electrical, and civil engineering services as well as IT and communications consulting and security consulting for the centre which will be an exemplar for future campus building projects.
BIM
The entire project was developed in BIM. For the underground services installation, the sub-trade contractor was able to take our model and use it to generate off-site materials take off and prefabrication. The installation period that would normally take two weeks was reduced to three days for this element. This methodology was used for the above ground services with pipework, ductwork, and conduit prefabricated and installed on frames off site, before being delivered to site and installed.
Lighting
The building uses slim, sharp, linear pendant fixtures to accentuate architectural elements of the building. The building utilises a mix of LED and T5 fluorescent technologies, which will result in very energy-efficient lighting, significantly surpassing ASHRAE requirements. Direct and indirect lighting allow for a comfortable atmosphere to enhance learning and dimming capabilities in presentation and event spaces.
Civil
Arup minimised the footprint of the stormwater management system by designing a two-pond system to offset peak runoff flows. Each dry pond was integrated into the site to complement new retaining walls and landscape features. Incorporation of a green roof and underground infiltration chamber system will also promote on-site rainfall retention and groundwater recharge, ensuring that the increased imperviousness of the site will not increase stormwater flows to the downstream stormwater management pond.
Mechanical
The mechanical systems are systematically integrated with the unique architecture to showcase mechanical services for engineering students and faculty. The mechanical systems are designed to provide energy-efficient performance incorporating demand control ventilation, variable speed fans and pumps, and airside energy recovery. A laboratory exhaust system features highly efficient fans and motors and incorporates a heat recovery system that meets 100% of the make-up heating load in winter.
Structural
The building includes a structural lab that is equipped with a one-meter-thick strong wall and floor. These strong elements are designed to accommodate state-of-the-art testing machines and equipment that will be used to test prototype structural elements to destruction. Additionally, the structural team designed building features such as the stairs, trapezoidal windows, exceptional retaining walls, and irregular cladding framing.
 ;
;










