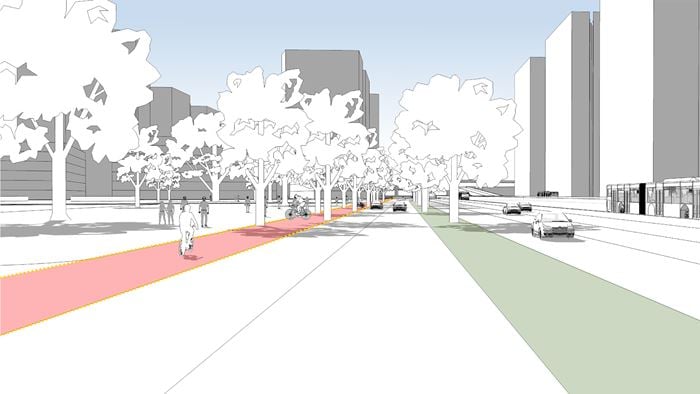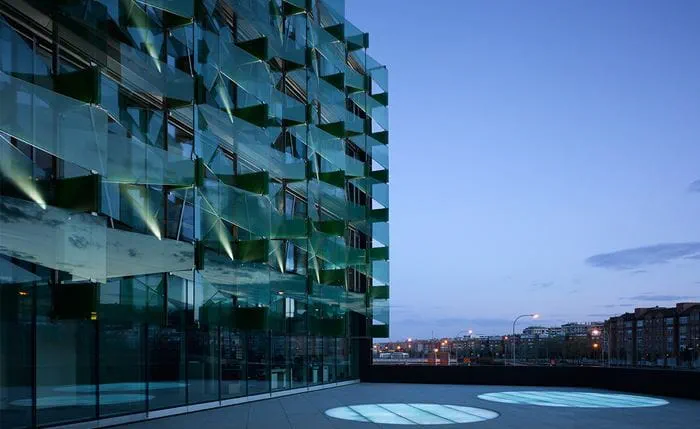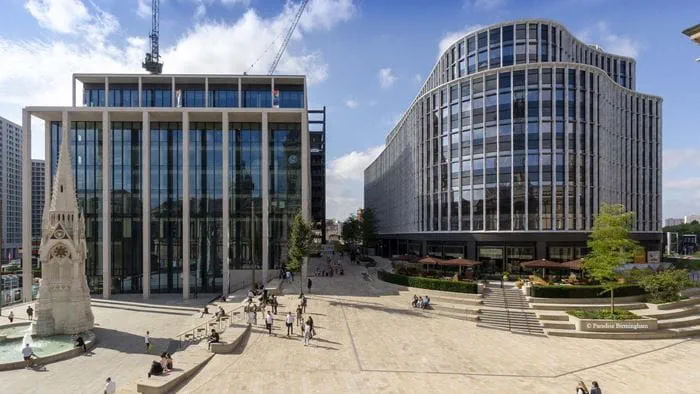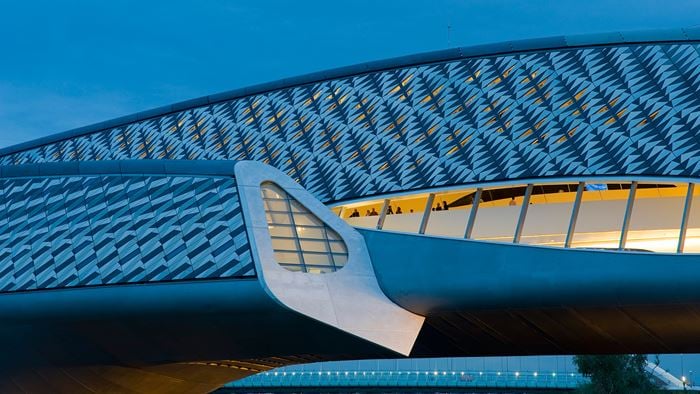Bravo is a high quality A$35 million, four level commercial office development at Perth Airport. It has a net lettable floor area of approximately 9,000m2 and an under-croft accommodating 75 car parking spaces and generous end-of-trip facilities for cyclists.
The main entry level has provision for a food and beverage outlet and a double height gymnasium. The remainder of the building is certified A Grade commercial office space designed to accommodate a range of tenancy configurations with typical floor plates of 2,200m2.
Bravo’s contemporary aesthetics and material selections are intended to reference its context and location within a modern, efficient and busy city airport.
Designed to achieve a 4 Star Green Star (Office Design V3 – Best Practice) rating and 4.5 Star NABERS rating, Bravo’s sustainability features minimise the buildings environmental footprint. Arup promoted the use of recycled materials produced in Western Australia to minimise ecological and health impacts and designed an efficient HVAC system to reduce greenhouse gas production.
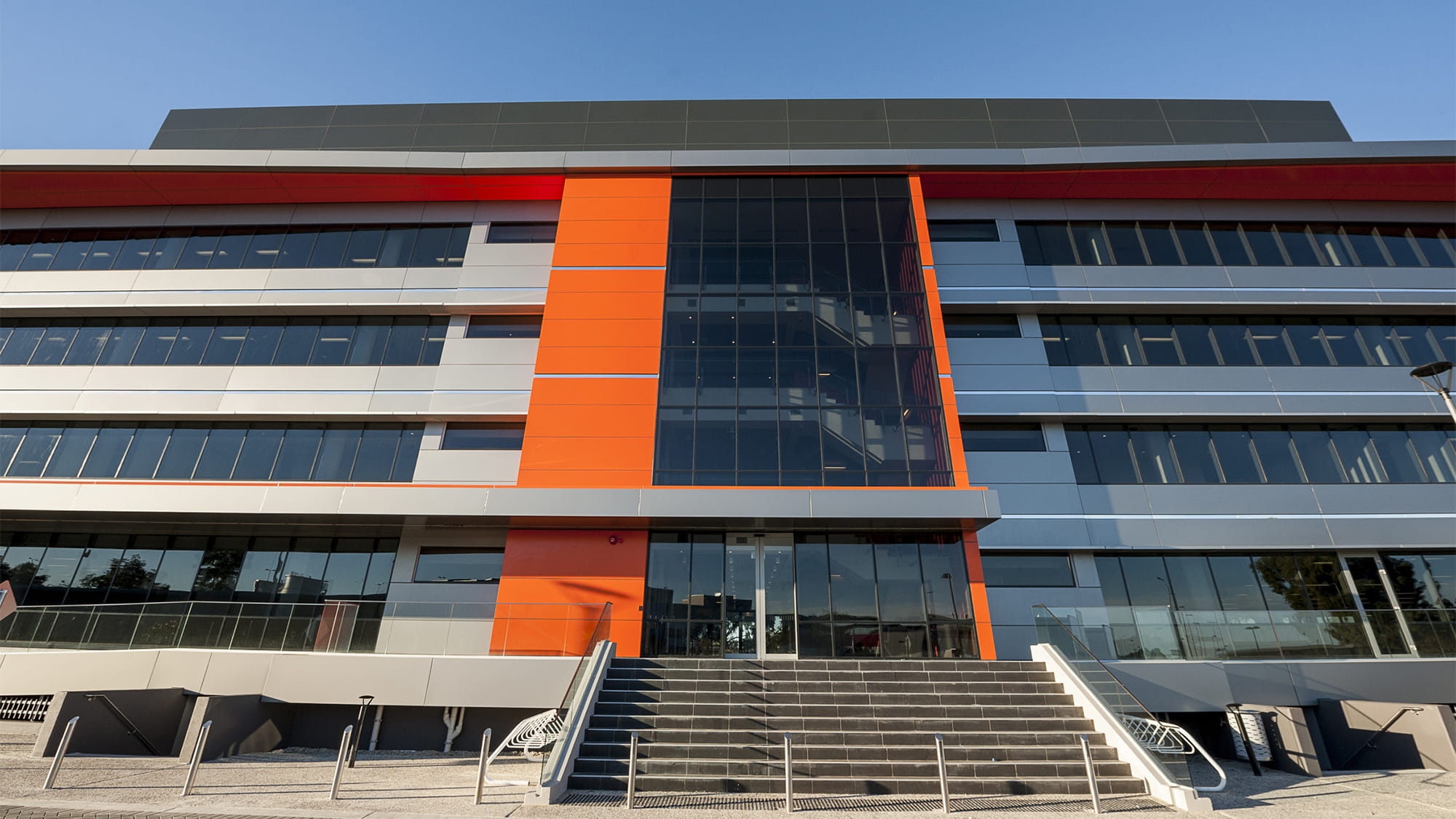 ;
;

