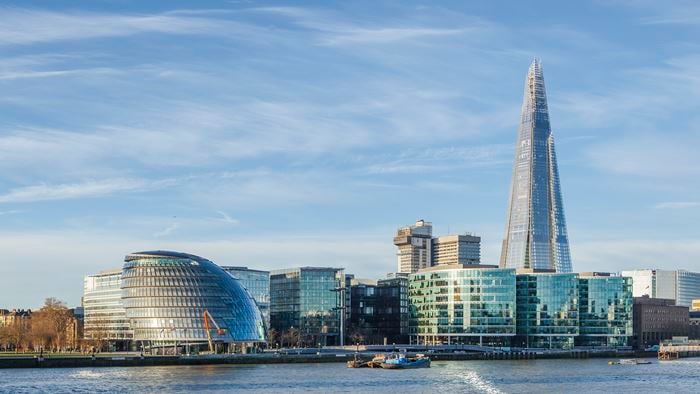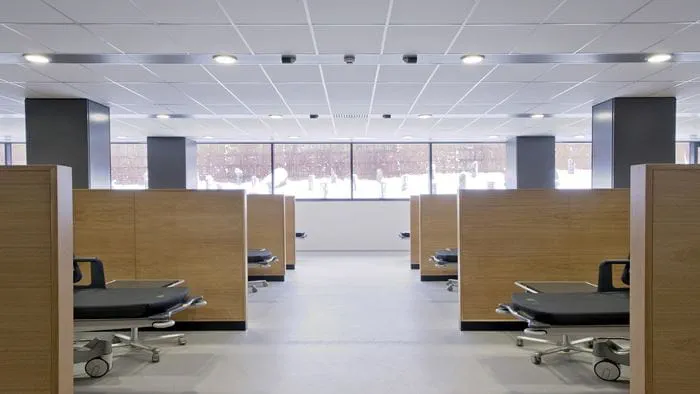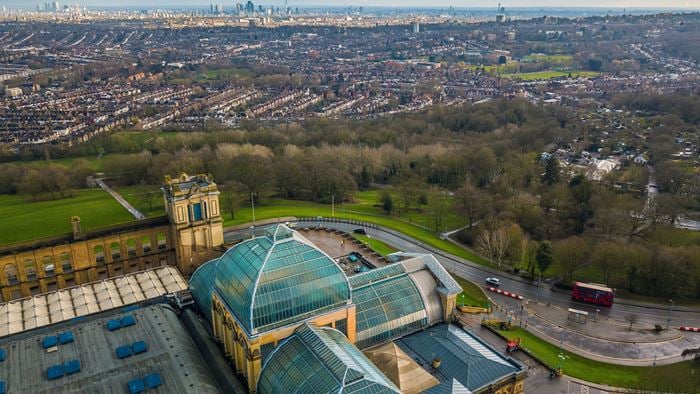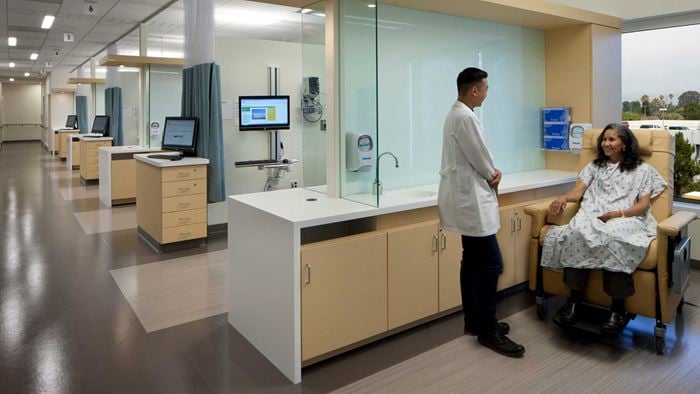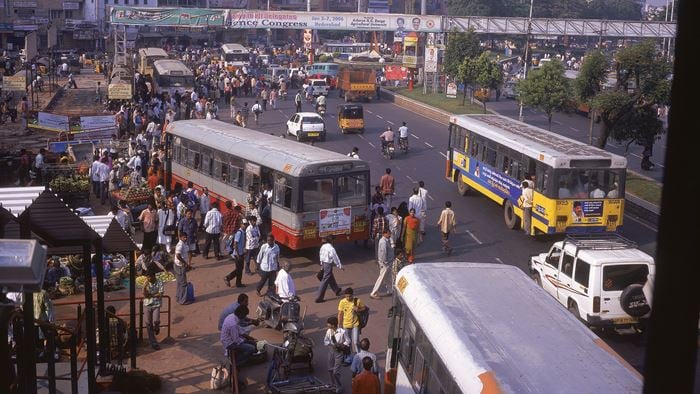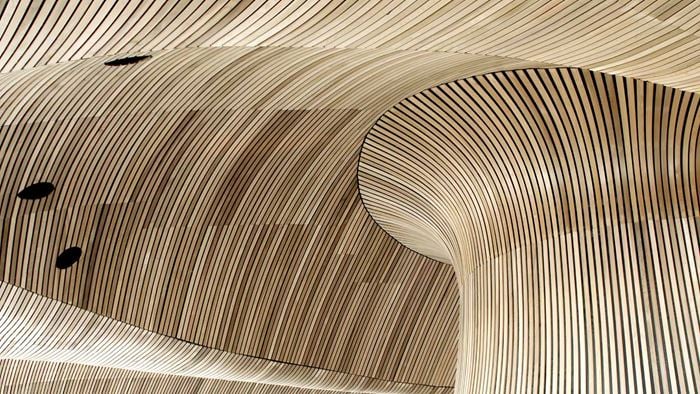The major upgrade to the existing Cairns Hospital included the provision of an additional 163 beds, new wards, new community Health Centre, local road network upgrades, as well as a new pedestrian bridge to provide improved health services for over 280,000 people.
Arup was engaged on this $470m multifaceted project from inception through to completion of construction phase. Our smart and innovative planning and delivery of the project not only kept the project within the budget but also allowed hospital services to continue as normal which was critical to the community over the six year life cycle of the project.
A key example of the successful continual project delivery management was monitoring the ground vibration levels during piling in the construction phase. This allowed existing clinical facilities and operational services to continue efficiently and safely with zero impact to patient care.
Project Summary
280,000people benefitting from improved health services
163additional beds
Pedestrian link
A vital component of the redevelopment was the 50.7m free spanning bridge, providing a critical pedestrian link between the main hospital (Block D) and the carpark, pathology and cancer care wards (Block E).
We drew on our extensive Australian and international experience in long-span footbridge dynamics to ensure the bridge provides a comfortable experience for users.
An innovative and collaborative approach led by Arup saw the original concept for a fully welded bridge to be erected in one lift evolve into the final solution that was prefabricated and transported to site in three pieces. This design maximised offsite prefabrication, allowing for more stringent quality control during steel fabrication and the application of the corrosion protection in a quality environment.
The bridge provides a convenient and all hours safe link for patients as well as nursing and other staff changing shifts 24hrs a day. The pedestrian bridge was awarded a High Commendation in the Small Project Category of the Qld/NT Steel Excellence Awards in 2014.
Digital design
A collaborative Revit model was developed to allow coordination of complex services and architectural finishes across the entire project team – including the architects, engineers and contractors.
This modelling approach allowed the team to communicate designs and construction phases early and easily to the contractor, and was particularly useful for complex areas of the structure.
The Revit model produced for this project is now one of the largest and most complicated Revit models created for a project in Cairns. It encapsulated 20 models from architectural, mechanical, electrical and plumbing, and structures.
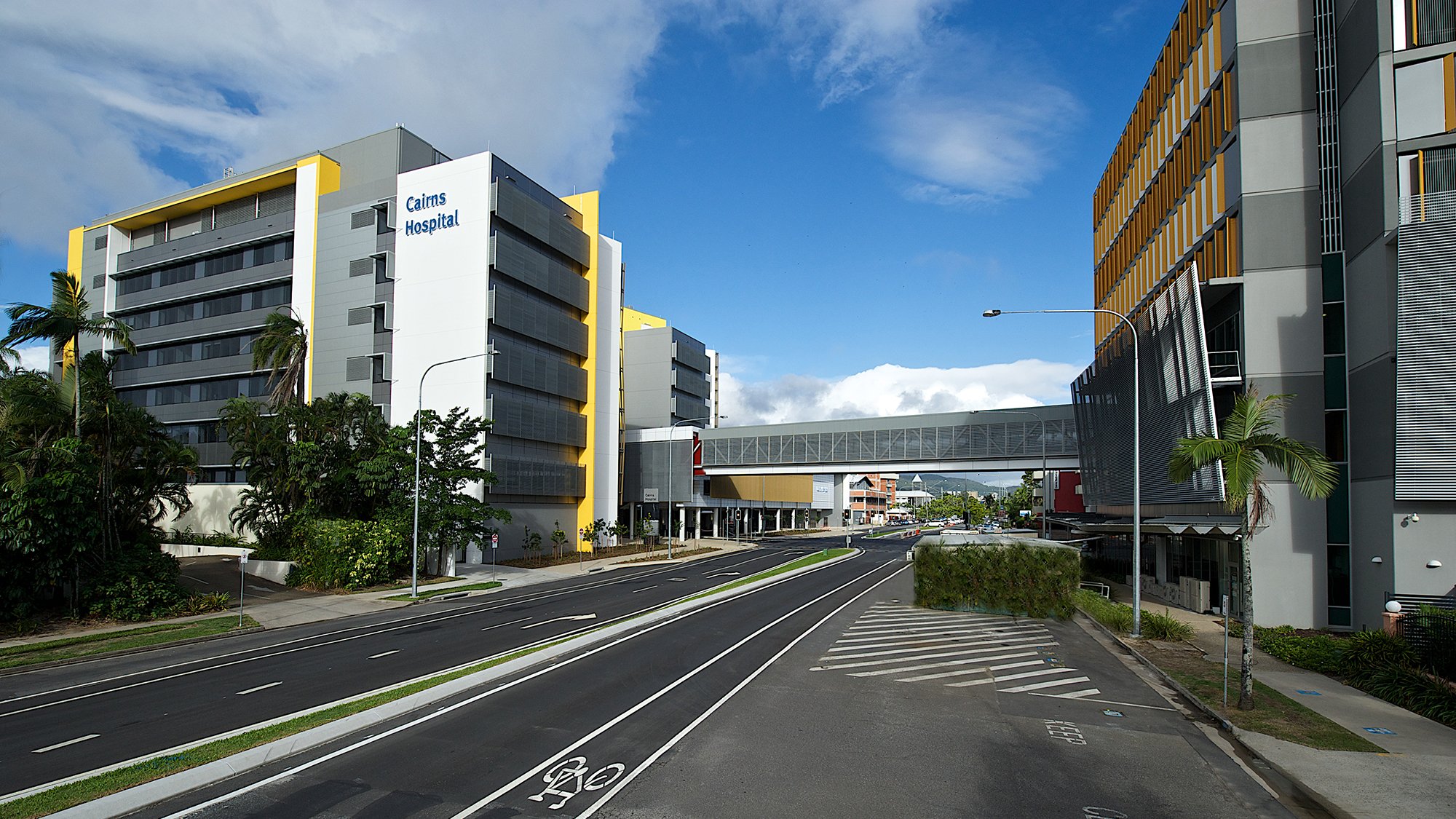 ;
;



