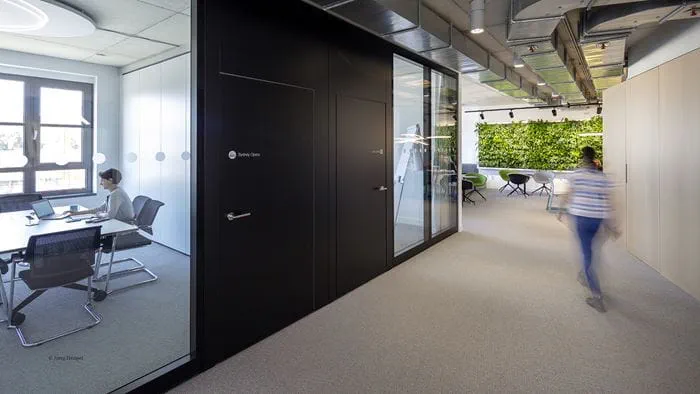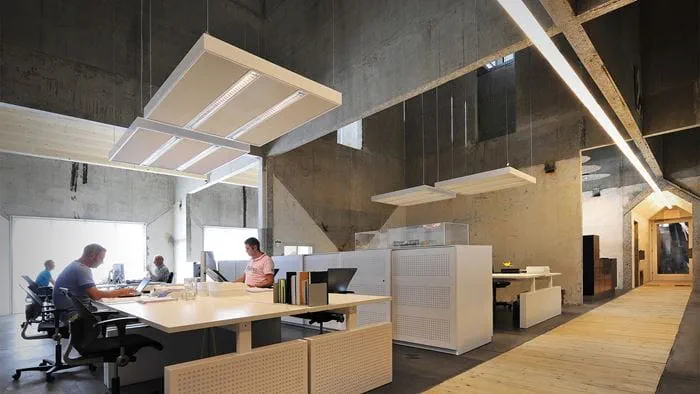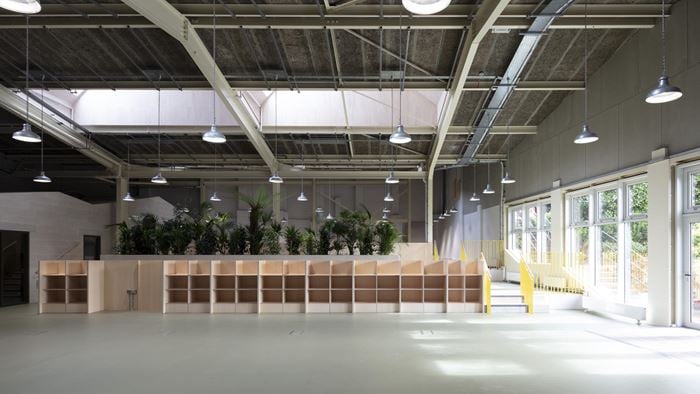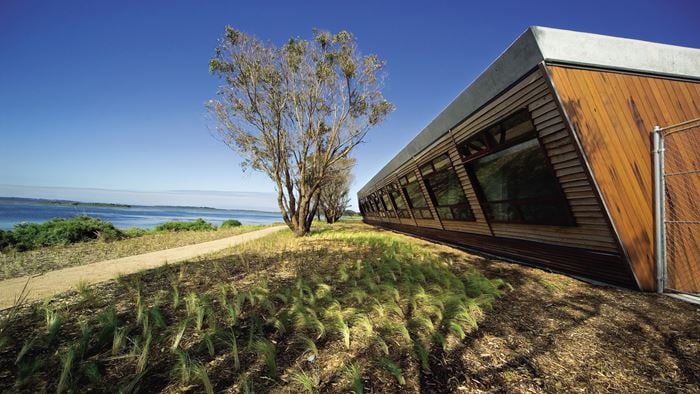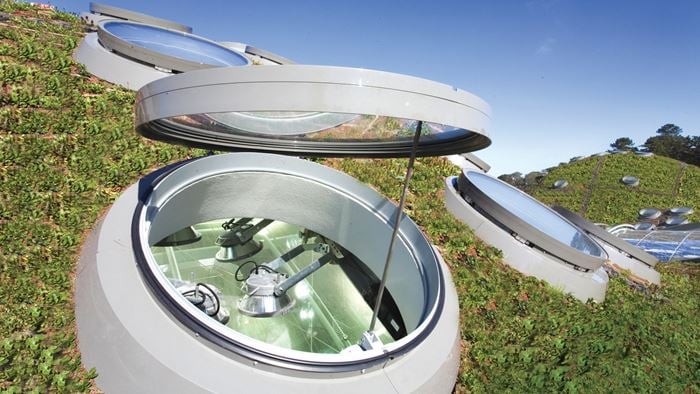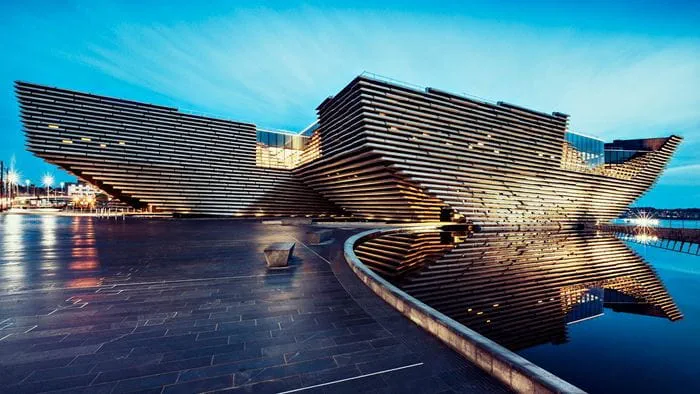Designed by internationally-acclaimed architecture firm, Toyo Ito & Associates, CapitaGreen is a break away from conventional office building design and reintroducing lush greenery to Singapore’s CBD.
This is articulated through the use of extensive sky gardens on three levels and Sky Forest on the roof, which forms part of a unique air circulatory system that Arup designed.
Breathing in new life
Installed with a wind scoop, the air circulatory system, much like that of a living plant’s, draws cool air from the sky forest where tropical trees are planted. The air is then delivered through the ‘Inner Tube’, an empty central core, to each floor. Overall energy consumption is significantly lowered as a result.
Bright and cool
Each floor features generous 3.2m floor-to-ceiling heights providing uninterrupted views of Marina Bay and the rest of the CBD. A double glazed facade system reduces solar heat gain, while an accompanying green façade behind it is designed to lower surface temperature, diffuse sunlight and provide beautiful dappled natural light into the building. The result is a well-lit and cool indoor environment for tenants and visitors.
Sound solutions
Another function of the double-glazed façade system was to control the level of noise from the busy CBD traffic. Working closely with the contractor, Arup designed vibration controls on building services equipment such as pumps, AHUs and chillers rooms to minimise the impact felt by the occupant.
As a premium commercial building, CapitaGreen sought to provide a high level of privacy to all their tenants. With meticulous treatment to inter-tenancy walls, Arup’s acoustic design featured a seamless integration between the ceiling void, partitions, mulliom and building services. This coherency in the level of detail produced a successful acoustic design that enhanced occupant comfort, providing for a quality environment that contributes to better employee productivity.
Premium grade lift service
In meeting CapitaGreen’s high design standards, Arup’s team of vertical transport specialists designed a premium grade, energy-efficient lift service that integrates a strategic selection of destination control service and regenerative drive technologies. These greatly benefit the building’s crowd management as tenants and visitors are brought to their destinations in the most time and energy-efficient way possible.
CapitaGreen was completed in December 2014 and offers some 700,000 square feet of premium office space with exceptional facilities including a gym and swimming pool.
It is an unconventional addition to Singapore's CBD which has long been characterised by typical concrete buildings.

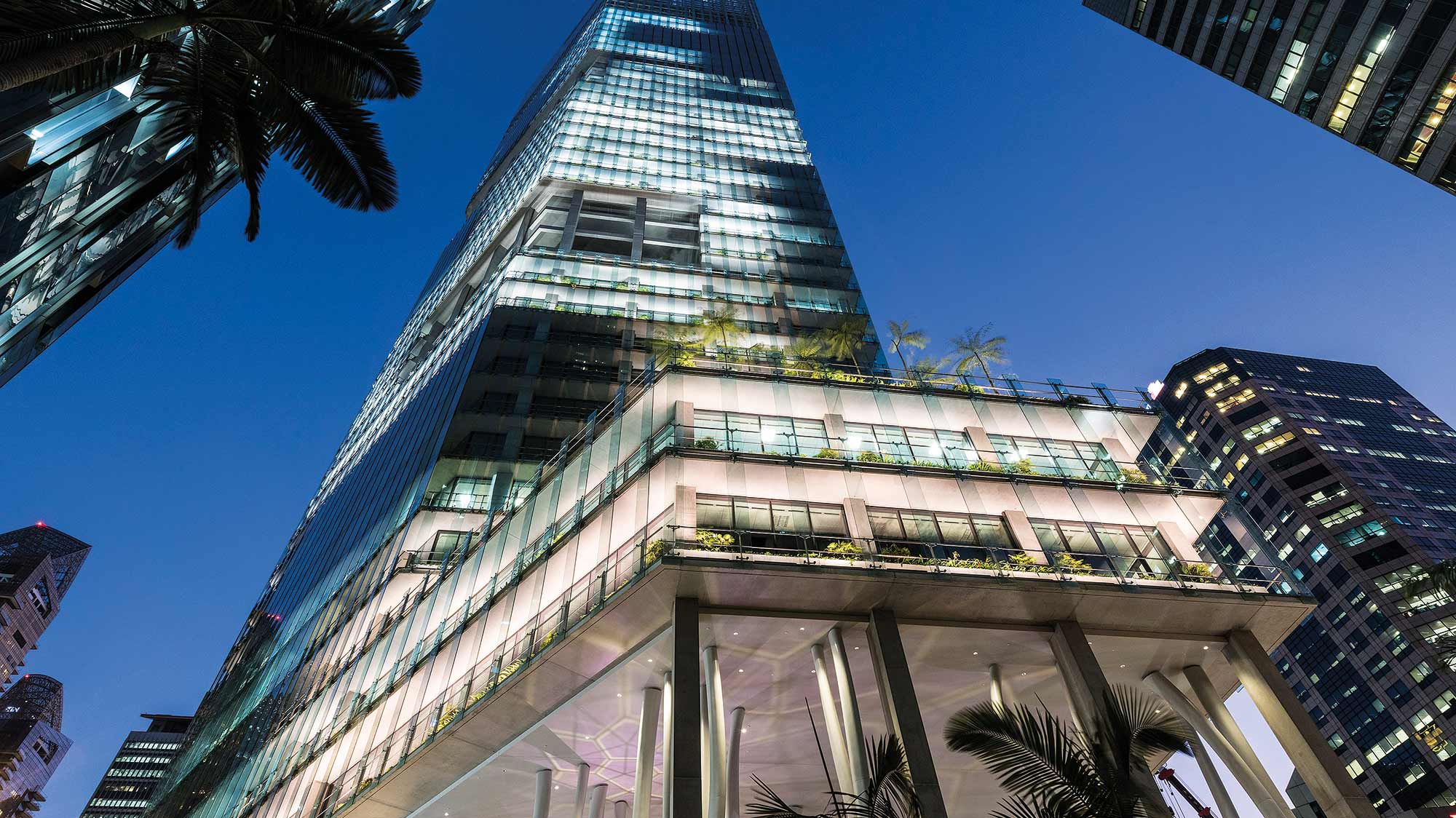 ;
;

