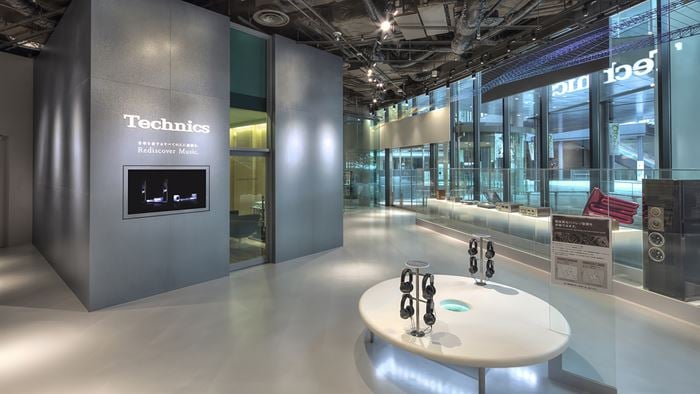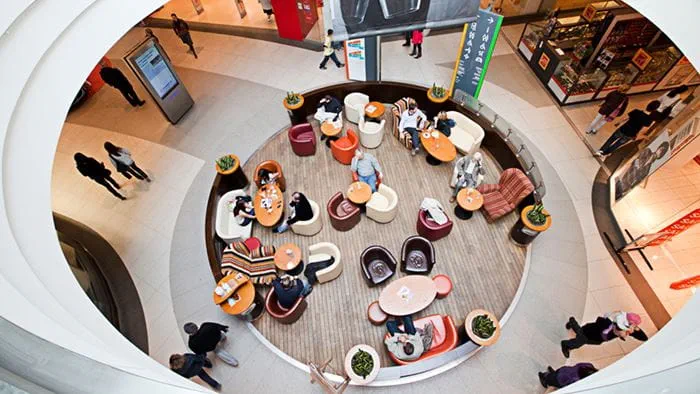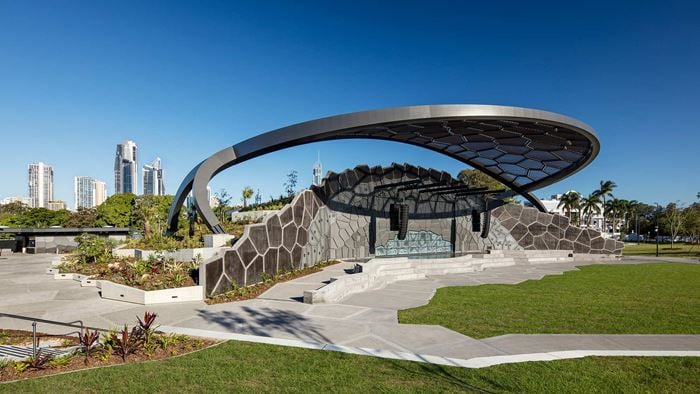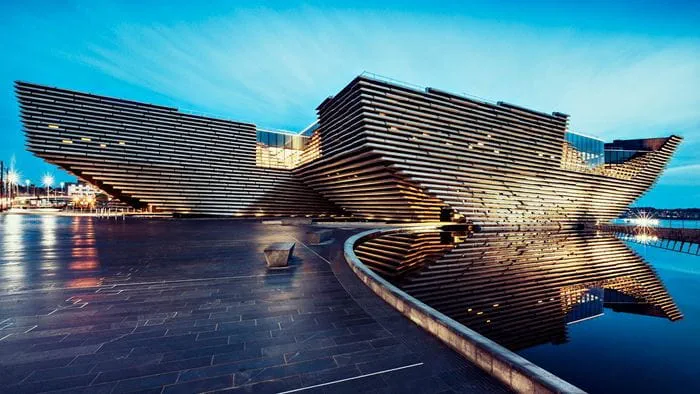3D modelling and technology, more commonly found in boats and racing cars, helped Arup to create this spectacular home for Chanel’s touring exhibition. The Chanel Contemporary Art pavilion housed work by 20 international contemporary artists and visited Hong Kong, Tokyo and New York during its world tour.
The entire building is designed to be transported by sea around the world. The structure and contents fit into standard shipping containers, using as little material as possible. On arrival, the pavilion can be assembled in three weeks. When it is time to move on, the structure can be dismantled within a similar period.
Arup helped to realise architect Zaha Hadid's vision for the spectacular structure of the pavilion, enabling it to travel the world and comply with different local regulations.
As well as providing project management, lighting and scenography design, Arup carried out structural, mechanical, electrical, advanced geometric modelling, materials, façade, access and fire engineering work.
“We were a team with the client and architect, looking for the right location, techniques and materials. ”
Mitsuhiro Kanada Senior Consultant
“We integrated the lighting invisibly into the architecture, creating a very special experience for visitors ”
Simone Collon Lighting Design Leader
Challenging facade design
The pavilion's complex curving structure required each of its facade panels to be of a different size and shape. However, it also needed to be assembled and dismantled easily and quickly. Arup's facade design achieved this and also ensured that it could be manufactured rapidly.
As well as FRP, the façade design made use of ETFE, a safe and strong plastic material, for transparent sections, such as the six roof lights. Manufacturing these panels was made easier by modelling the whole building in 3D, right down to details such as the guttering.
The facade manufacturers were then able to work from this model, instead of producing additional 2D technical drawings. Using the 3D model and computer-controlled machining, they produced unique shapes with a high standard of finish.
Arup offices in each city provided detailed local technical input into the design for climate, site conditions and code and fire requirements. This ensured that the pavilion would meet regulations in all its destinations, while remaining light and flexible.
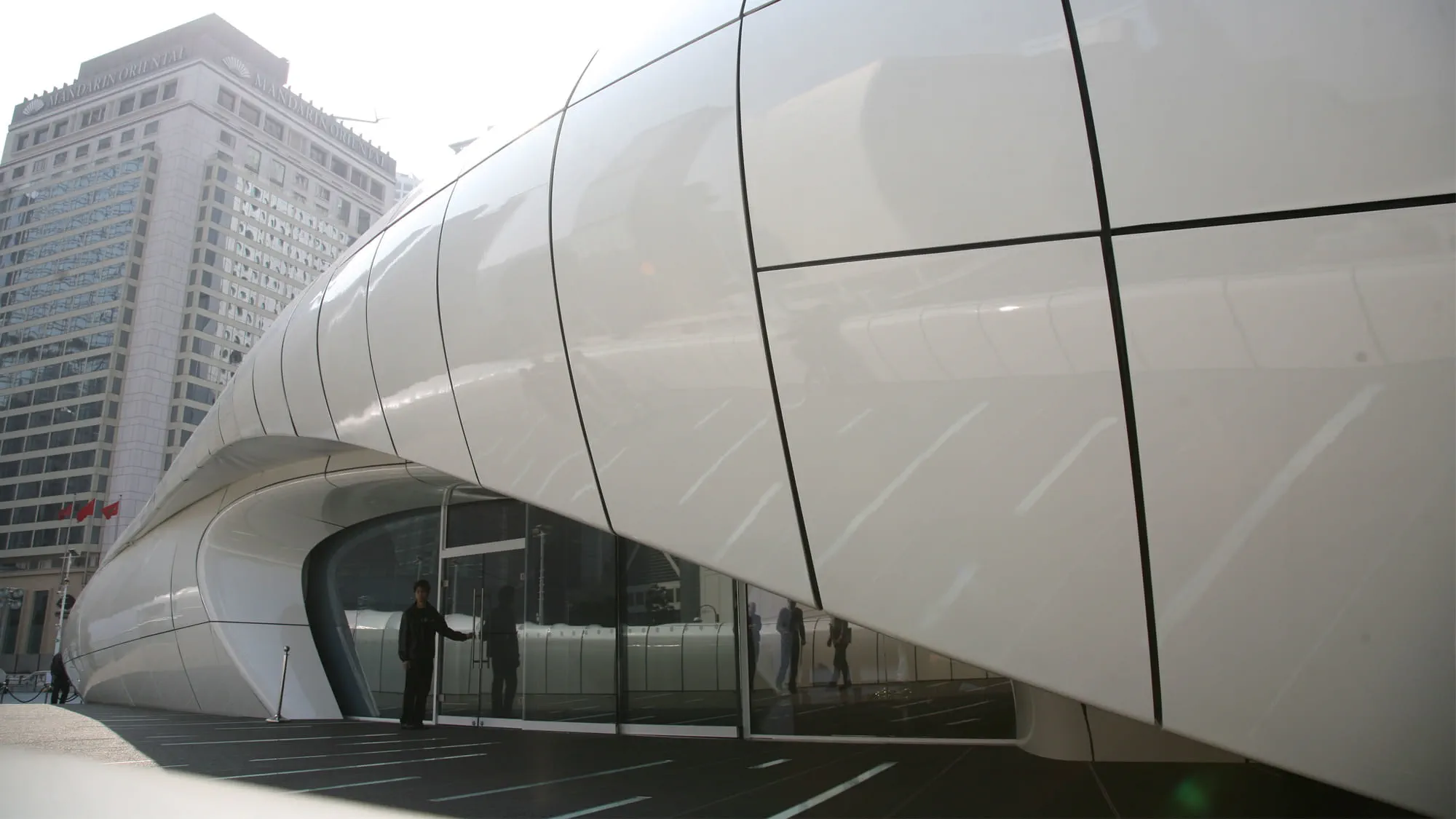 ;
;






