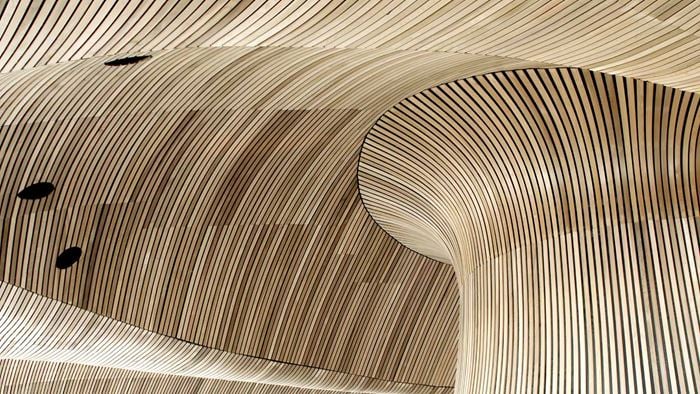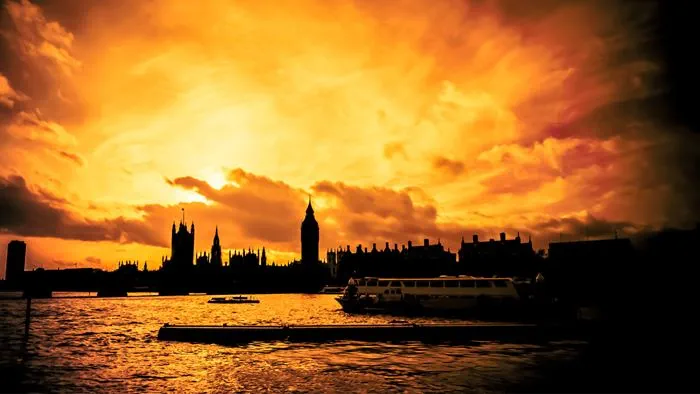The new headquarters of China Central Television (CCTV) is a 234m tall building with a highly unusual shape, described as a 'three-dimensional cranked loop'. The building is formed by two leaning towers, bent 90° at the top and bottom to form a continuous tube.
The building’s primary support is achieved through the irregular grid on its surface, a visible expression of the forces travelling through the tube structure; the smaller the diagonal pattern, the stronger the load and the greater the support.
The braced tube structure also gives the building the required robustness to withstand the likely seismic activity in the area and therefore provides an extra level of safety.
Project Summary
2 leaning towers bent 90° at the top and bottom to form a continuous tube
15storey connecting the two buildings cantilevered ‘overhang’
17000t- the forace that the largest column carrie under normal loading conditions
Before the two towers were linked, they were prone to independent movement from wind, and surface temperature variations because of direct sunlight. Construction issues were therefore a key consideration of the design process and it was crucial to analyse the way the structure behaved in its partially-constructed form.
The building combines administrative functions with news, broadcasting, studios and programme production. It enables the state-run television broadcaster to reach a new level of global broadcasting, expanding its current operation of 13 channels to over 200 on completion.
“The bracing arrangement is reflected in the façade design, providing a visible representation of the complex force distribution throughout the building structure. ”
Making the impossible possible
The gravity-defying structure of the building has redefined the traditional form of skyscrapers and posed unparallel structural challenges for Arup’s design engineers, especially the linking of the two leaning towers.
With expansion and contraction of the structure caused by Beijing’s extreme hot and cold weather, it was of paramount importance that the new headquarters’ design and engineering should take into consideration the way the building would behave before it was linked together. Arup specified that the joining of both towers had to be done very early in the morning, when both towers would be at a uniform temperature before the sun started to rise and with movements caused by the environment at a minimum.
Prior to the joining of the towers, Arup specified five days of monitoring the global and relative movements so the correct dimensions of the linking elements could be correctly predicted. Final adjustments were made to the length of the linking elements before installation, as it was vital that the towers were fixed together within a few minutes. The final join was done at 8am on a cold winter’s day, when the steel was at its most uniform temperature.
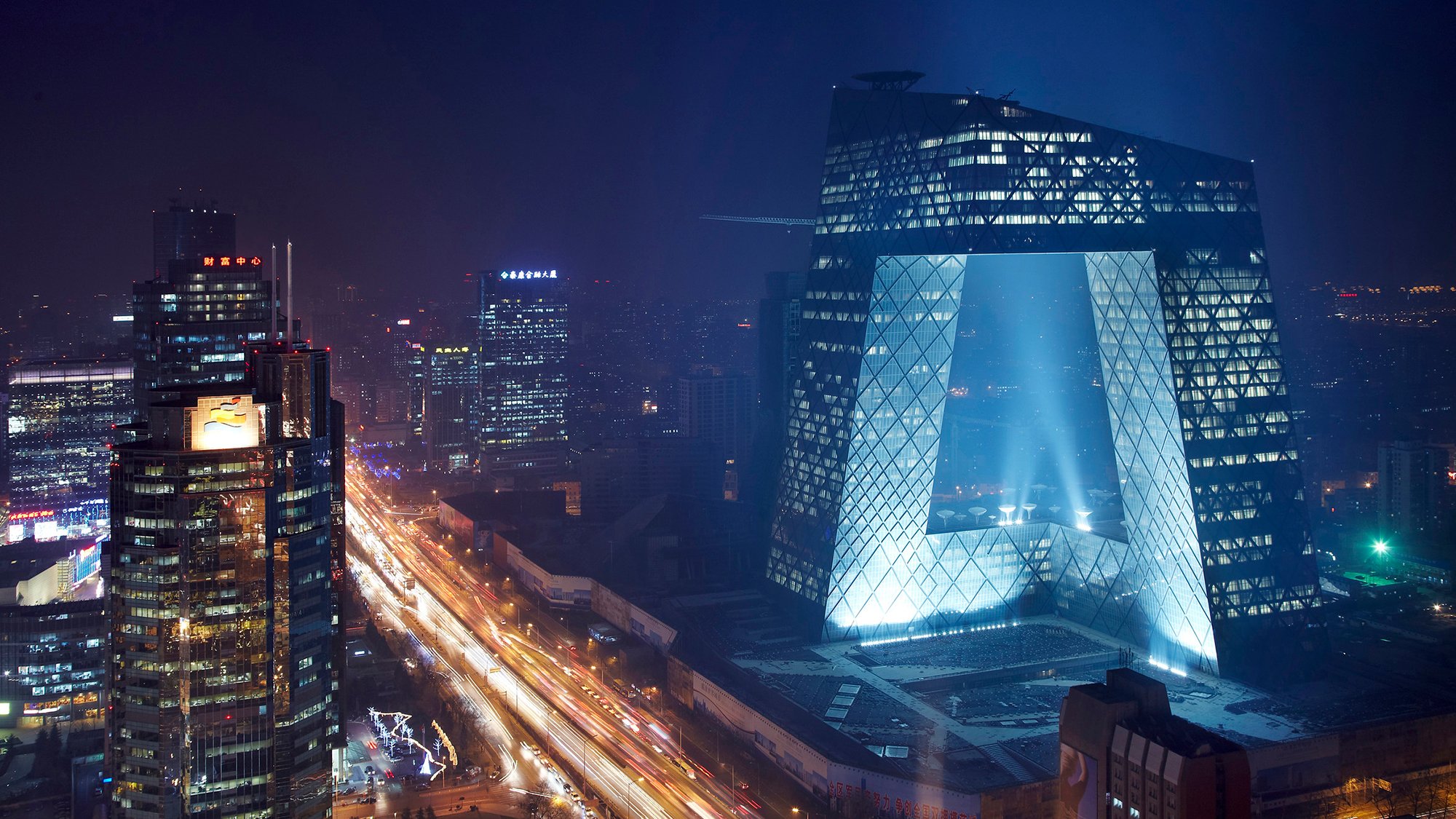 ;
;




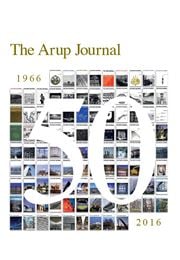
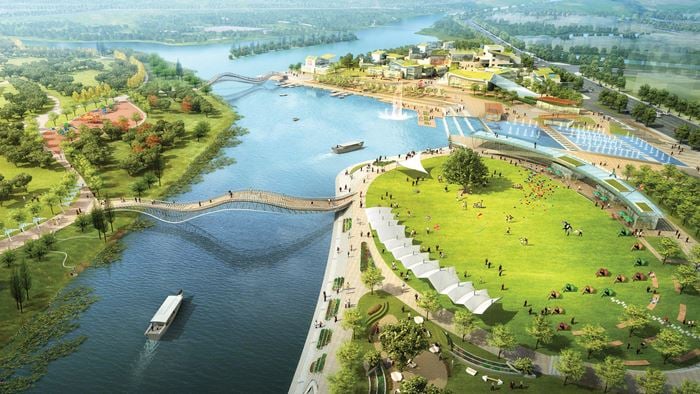
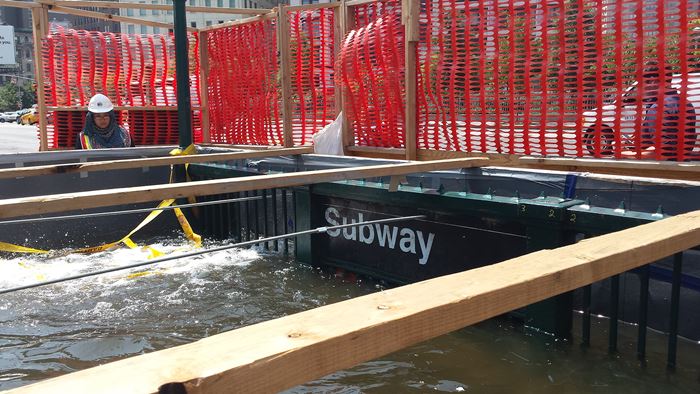
.jpg?h=390&mw=700&w=700&hash=C5D594E0D0C1C1CEA2648EF3EF87C418)

