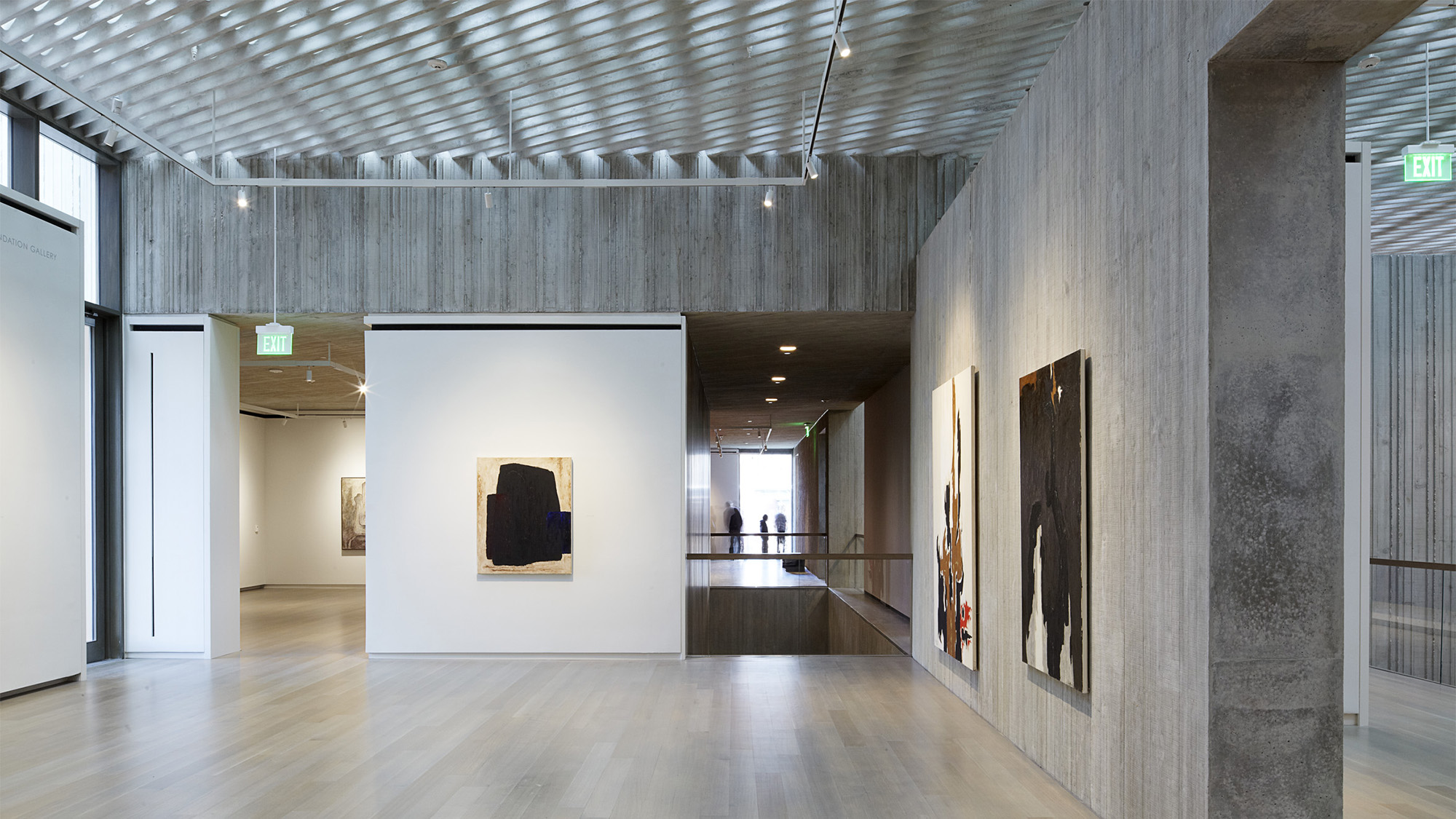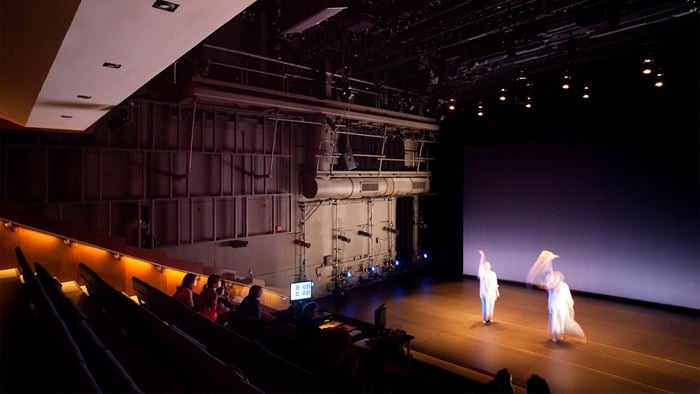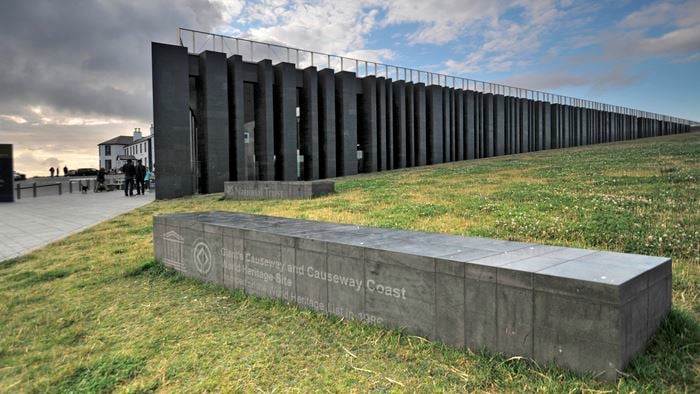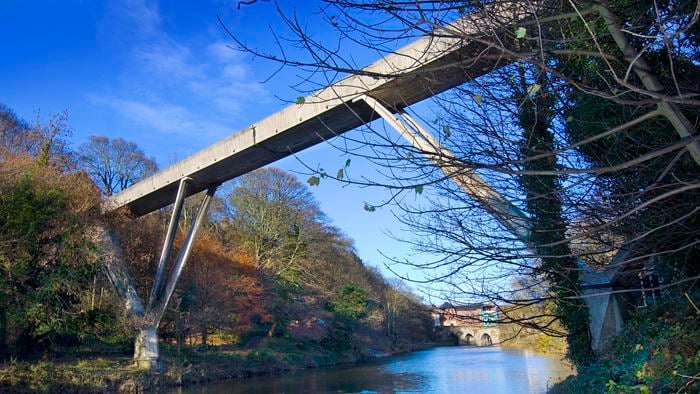For a building that “plays with light from top to bottom,” as The Denver Post put it, Arup provided sensitive daylight and architectural lighting design, working closely with our mechanical, electrical and plumbing engineering team.
Daylight was a central element in Allied Works Architecture’s design for the Clyfford Still Museum, named after the reclusive abstract expressionist whose work it was built to house. Our interdisciplinary efforts were key in creating the space’s dominant architectural feature, a perforated cast-in-place concrete ceiling which filters natural light into the galleries. The result is a unique viewing environment whose subtle, environmentally responsive character complements the artist’s dramatic work.
Design concept
Allied Works Architecture wanted the lighting design of the Clyfford Still Museum to reflect Still’s life and art. In addition, to encourage repeat visits to a museum devoted to the work of one artist, Arup and Allied Works proposed a lighting design that varies according to outside conditions.
In the initial stages of the project, Arup researched different light conditions, looking at existing galleries and non-art spaces where light was a primary feature. After collecting a number of visual references, our designers performed quantitative testing using radiance analysis. We then built studio mock-ups to recreate different conditions and explore subjective design possibilities. This facilitated lighting of a full-scale gallery model on the project site for final testing and refinement.
The resulting design achieves the architect’s vision, mixing the fluidity of daylight with dark spaces and craggy surfaces.
Preserving a lifetime’s worth of work
Protecting sensitive art, always a critical issue in museum design, was of particular concern for the Clyfford Still museum. Because it holds 94% of the artist’s entire output, failure to properly design the building systems could result in the loss of a complete body of work.
One of the primary considerations in developing the conservation plan was humidity. Because canvas fibres are damaged by fluctuations in moisture, museum environments need to ensure stable relative humidity. Denver’s arid climate made this a particular challenge.
We drew upon our experience with the Denver Art Museum to provide design solutions tailored to the context. Tests conducted during the Hamilton Wing project had shown that a systems failure during a hot Colorado summer day would lead to unacceptably low humidity levels in less than an hour. Because the Hamilton Wing had experienced power and service failures since its opening, we knew this was a real concern.
These factors led us to make the unusual suggestion of creating a separate backup system for the Clyfford Still Museum’s archive space. Despite the high cost of such a system – particularly given the added financial pressures of the economic downturn – the client decided that it was a worthwhile investment.
In the finished building, the archives rely on the standard building systems under normal conditions. All incoming services (electrical, chilled water, heating hot water) are monitored, and if any begin to fluctuate out of range the backup system kicks in. In the event of a prolonged power outage, the curatorial staff can relocate artworks on display into the archive space for protection, since the backup system is powered by an emergency generator.
To ensure that the lighting design met art conservation requirements, we worked closely with the museum director to understand long-term needs, then tailored our design accordingly to control light transmission and penetration
Cost-effective engineering design
Arup helped the Clyfford Still museum significantly reduce its construction costs by suggesting that it share utilities with its next-door neighbour, the Denver Art Museum.
Because we had served as the mechanical engineer for the Hamilton Wing, a major new addition to the Denver Art Museum, we were very familiar with its building systems and had established relationships with its staff. When it became clear that it would be cost-prohibitive to connect the Clyfford Still Museum to municipal utilities, Arup helped the client broker a deal to take advantage of the Hamilton Wing’s excess chilled water and heating hot water capacity. This approach also allowed for the elimination of steam-to-hot water heat exchangers and miscellaneous steam accessories, further cutting costs.
For the humidity control system, our engineers assessed a number of options based on functionality, price and sustainability. Together with museum staff, we ultimately selected an energy-efficient ultrasonic humidifier system which eliminated first costs associated with steam generators and a steam pipe connection to the Hamilton Wing. Additional cost savings continue throughout the humidifier’s lifetime; ultrasonic humidifiers cost approximately 12 times less to run than a steam-based system relying on the Hamilton building and 14 times less than another common option, an electric resistance system.
Lighting challenges
A layered visual concept resulted in unique technical challenges, centred on the need to calibrate the amount of light passing through the perforated cast-in-place concrete ceiling. Embracing an energy code that prevented us from creating a fully glazed ceiling also required creative and integrated thinking. One method used to deal with these issues was distributing fenestration in the roof to spread light evenly while keeping complicated systems to a minimum.
Changing energy codes meant that providing the quality of light and colour rendering that the museum desired added significant complexity to the design process.
Allowing for curatorial flexibility was another key area of concern. We provided lighting components that can be modified when artwork is rotated or to adjust based on seasonal conditions.
Sustainability
Extensive daylight and a strategic electric lighting strategy employing highly energy-efficient technology resulted in a significant reduction of energy use. The lighting design also embraced the warmth from dimming exhibition lighting as a unique experience feature of the collection.
Another design strategy which helped cut energy consumption was minimizing the amount of fresh air coming into the building through a demand-control ventilation system. This system raises or lowers the amount of air which enters according to carbon dioxide readings tracking how many people are inside. By letting in only the required amount, we significantly lessened energy use by reducing the volume of air which needs to be treated for humidity and temperature. The latter is particularly important due to Denver’s extremely cold winters.
To further reduce energy consumption, our design pre-conditions outside air in an independent portion of the air handler. This eliminates outdoor-influenced fluctuations, reduces the use of the main air handler coil for dehumidification purposes, cuts the amount of reheat necessary, and helps ensure temperature and relative humidity stability in the art spaces.
Interdisciplinary coordination
Collaboration between Arup’s in-house lighting experts and mechanical, electrical and plumbing engineers greatly expedited the design of the unconventional roof. Working together, we were able to efficiently develop a ceiling design that met each Arup discipline’s requirements while supporting architectural goals.
We created a variety of interdisciplinary solutions to meet this goal. Working together, we selected high-performance glazing which both prevents unwanted heat transfer and provides the desired light quality. Developing an auxiliary glazing heating system to warm skylight glass greatly reduced the risk of condensation. Close coordination of roof drainpipes ensured that plumbing elements would not obstruct daylight. We also carefully integrated lighting and lighting control systems requirements with the electrical design and specification process.
 ;
;








