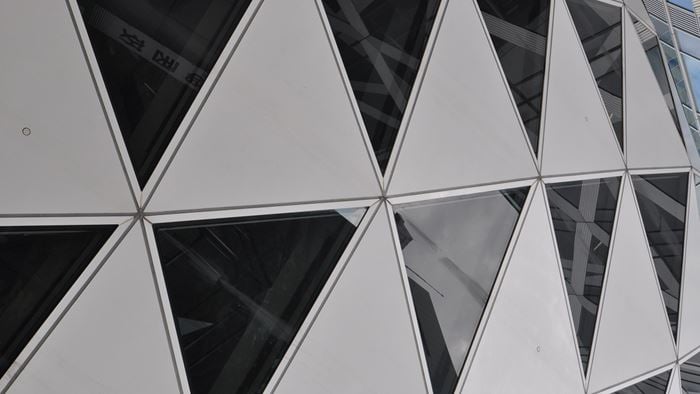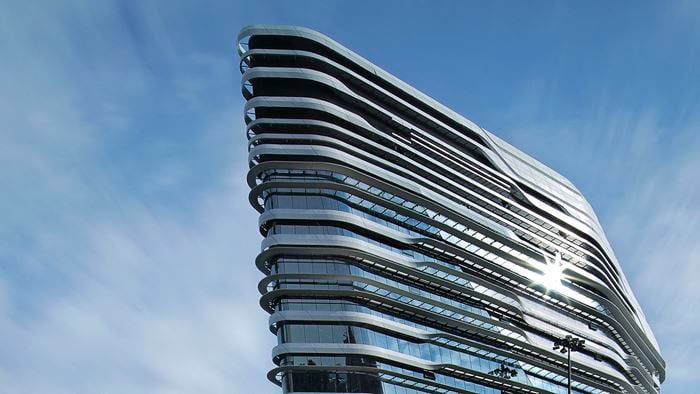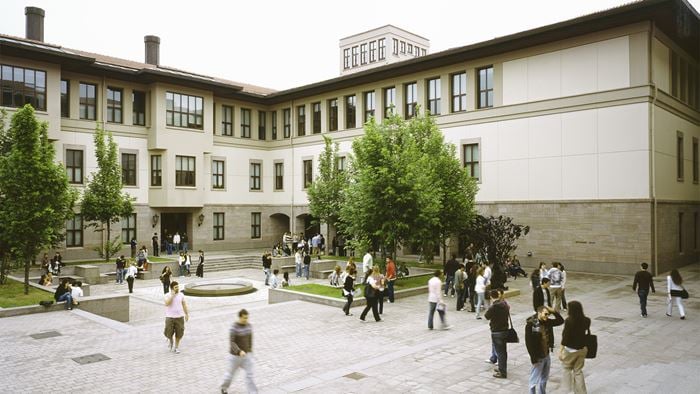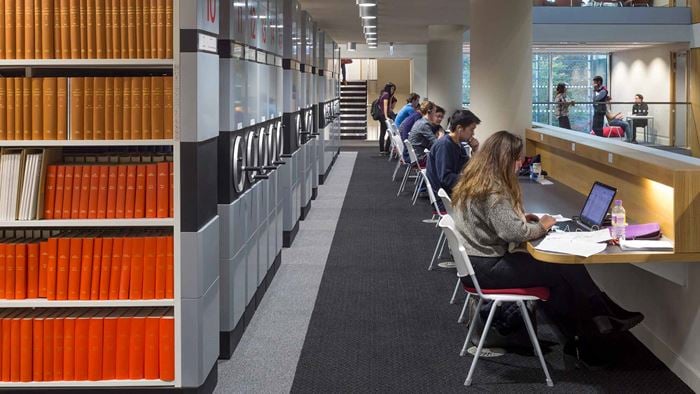Arup's engineering and consulting services for a high-rise science building helped Columbia University realize its goal of forging stronger connections with the surrounding city.
Architecture critic Nicolai Ouroussoff lauded the team’s efforts in a New York Times review, calling the structure “a gleaming physical expression of the university’s desire to bridge the divide between the insular world of the campus and the community beyond its walls.”
We provided full mechanical, electrical, plumbing and structural engineering services, as well as IT/communications, fire, security, sustainability, acoustic and lighting consulting.
Creating connections
To cut costs and avoid disruption of university services during construction, Columbia opted to build around an existing gymnasium. The new tower therefore effectively needed to function as a high-rise bridge spanning over the gymnasium seven stories off the ground.
After selecting a chevron structure for the core of the new building, which rises over the gym, Arup experimented with hanging the remainder from the chevron rather supporting it from the ground up. Comparative structural analysis demonstrated that this configuration actually performed better than the standard option.
The hanging structure freed up the lower floors to be used for public open space without the need to build expensive, unsightly transfer structures. This enabled two large, highly transparent spaces – a cafe and a library – to be situated close to the ground, providing clear points of connection between campus and city.
Cafe
A glass-walled public cafe with a 25ft-high ceiling and eye-catching custom light fixtures sits directly next to the intersection of Broadway and 120th Street.
At night, the large space lights up with a welcoming glow, presenting a friendly face to the adjacent community and helping to demystify the activity occurring inside the building.
The cafe’s significant cooling and heating requirements were complicated by the need to maximize usable space and provide visually clean floor and ceiling lines. Our solution was to embed trench-finned tube heating radiators under the floor at the café perimeter, with a dedicated air-handling unit in a mechanical access space overhead. We made the ceiling space housing the air handler horizontally accessible via a steel platform, multiple entry points from back-of-house spaces, and careful equipment placement.
Library
The library is a second key link between campus and street. The glass-walled space provides a direct line of sight between the campus (it sits at plaza level on the Columbia side of the building) and the street.
Initially, the team planned to suspend the library from the new building’s trusses, with the floor hovering inches above the gym roof. Arup’s studies, however, led to a better solution. Using slide-bearing technology, we devised a horizontal truss that rested the library’s weight on the gym roof and tied laterally into the new tower. This design took advantage of the roof’s weight-bearing capacity while ensuring that the two structures would remain separate in a seismic event. The benefits of this strategy included reduced material costs and dramatically simplified design of the façade enveloping the two structures on the Broadway (west) side of the building.
Mechanical, electrical and plumbing engineering for the library required considerable coordination. Services such as heating, power and telecommunications had to be supplied from under the floor in the very tight space separating the gym and library. Our design took into account issues such as freezing cold conditions, strong winds and earthquakes.
Reducing lab energy consumption
The energy-intensive nature of lab facilities made achieving Columbia’s sustainability goals a challenge. Our sustainable design strategies allowed the design to surpass the client's target of LEED Silver to achieve Gold certification.
Fume hoods are a major culprit in energy use, as they must be kept running continuously to provide safe breathing air within the lab. To ensure adequate fume protection while cutting resource consumption, we assisted the university and architect in specifying high-performance, low-flow models for all labs requiring hoods.
A fast-response, variable air volume system throughout the building provides additional energy savings. The computer-controlled system monitors the air volume required in each lab space at all times, then adjusts the amount provided to ensure appropriate flow for lab supply air, fume hood exhaust and general exhaust, while meeting all required minimum air change rates.
In chemistry labs, the system responds to changes in temperature and fume hood sash position. When the sash is open, it provides full flow; closed sashes receive minimal flow.
In physics laboratories, which do not require fume hoods but house large amounts of heat-generating equipment, the sensors respond exclusively to changes in temperature.
Our design achieved a 15% energy reduction compared to a baseline design for the same lab program.
Lighting
Daylighting controls conserve energy in two ways: by reducing the amount of electric lighting needed, and consequently cutting down on the air conditioning needed to counteract heat generated by electric lighting.
Daylighting controls in the NWC building take the form of sensors arranged around the perimeter of the laboratory floors (where glazing is present) which operate perimeter light fixtures. If the sensors detect adequate levels of daylight in a specific area, they shut down or dim the relevant bulbs.
High-efficiency, low-energy lighting fixtures were specified throughout the building, with compact fluorescent lamps and LED fixtures in select areas. Occupancy sensors throughout ensure that lighting is used only when needed.
These measures have resulted in a 25% reduction in lighting energy consumption over baseline.
Water
Low-flow fixtures helped us reduce water consumption by 36% compared to a baseline facility, with a 65% reduction in hot water use.
A measurement & verification system allows building operators to monitor water and energy performance, empowering them to continually make adjustments to achieve the desired results.
Challenging mechanical, electrical and plumbing coordination
Due to the fact that the NWC building straddles an existing gymnasium, in plan the structure is a long bar with only one small area touching the ground. All utilities were fed through a shaft that travels the full length of the building, with select lab utilities offset horizontally below the lab block and fed through secondary shafts.
Further complicating the situation, the building contains two distinct programs, with laboratories on the upper floors and non-laboratory uses on the lower floors. As the floorplates for each program were completely different, pathway coordination required meticulous planning.
To maximise office and workstation space, the architect added mezzanine spaces on each of the 18ft-high laboratory floors. This created both challenges and opportunities for the MEP team. Stacking the mezzanines within a very tight space made it difficult to run services through, leading to the development of a number of unusual routing schemes to ensure adequate coverage. However, this arrangement permitted deep ceiling spaces above the laboratories and the incorporation of cellular beams, which allowed efficient overhead distribution of services.
Random structure generator
After the project team agreed on a design theme of randomness (a major subject of study in math and science), Arup created a computational tool we called the ‘random structure generator’.
Tuning the tool yielded continually revised designs. For example, increasing the proportions of members deleted produced sparse designs, while decreasing them yielded denser ones. Removing greater numbers of hard-working members and fewer numbers of lightly loaded members, forcing the loads to find a more circuitous path, produced increasingly irrational-looking structures.
After generating a number of viable options, we presented the results to architect Rafael Moneo for final selection.
The skin of the completed building renders this structural framework visible, the irregular pattern adding considerable visual tension and interest to the building.
As New York Magazine critic Justin Davidson wrote, “(the) façade suggests a Sol LeWitt wall drawing in three dimensions: a grid of aluminum panels with fins that zig and zag in a play of arbitrariness and rigor. Wide diagonal bands represent the steel just beneath the skin, expressing the building’s musculature like the abs on Batman’s suit.”
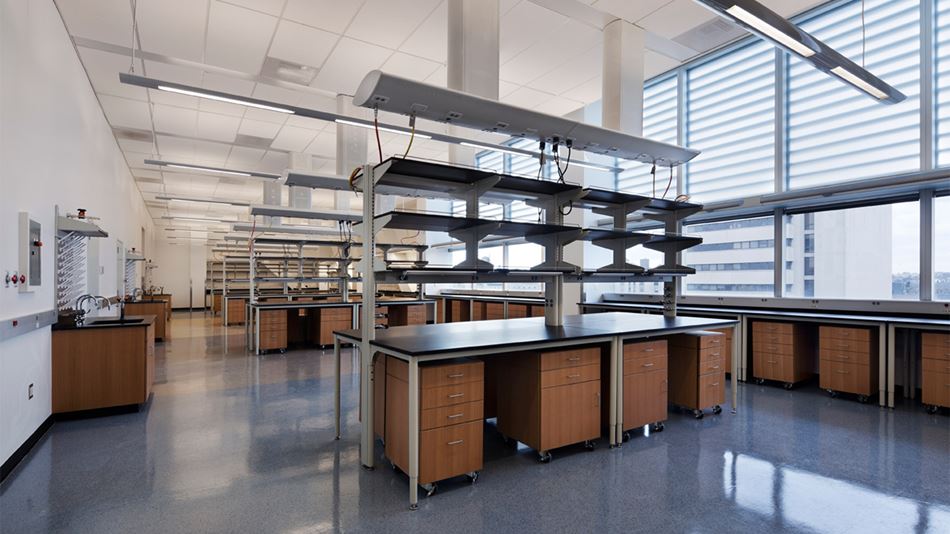
Stringent vibration requirements
As an underground subway runs directly adjacent to the site, the university feared that vibrations would propagate through the building and disturb sensitive lab equipment. Arup deployed its in-house acoustic consultants to take vibration measurements from the passing trains. The structural team then assessed the results and demonstrated that the subway vibrations would not disrupt scientists’ work.
Safely joining old and new
Seismic codes have changed since the design of the 1970s gymnasium and two 1920s academic buildings that link into the new structure. As each would sway differently during a seismic event, our design accounts for their movement.
Designing for constructability
The structural team worked closely with the construction manager throughout design.
One major thrust of our constructability effort was a staged structural analysis to determine whether the strength of the single-story truss and partial bracing would be adequate throughout all stages of construction.
In comparing the standard ‘instantaneous’ structural design to the staged analysis, we discovered discrepancies great enough to warrant design changes. The results also dictated the construction sequence – we halted pouring the concrete floors above the ninth story until the chevron and remaining bracing were completed.
Our carefully strategised staged design and collaboration with the construction manager permitted a largely uninterrupted basketball season in the gymnasium below.
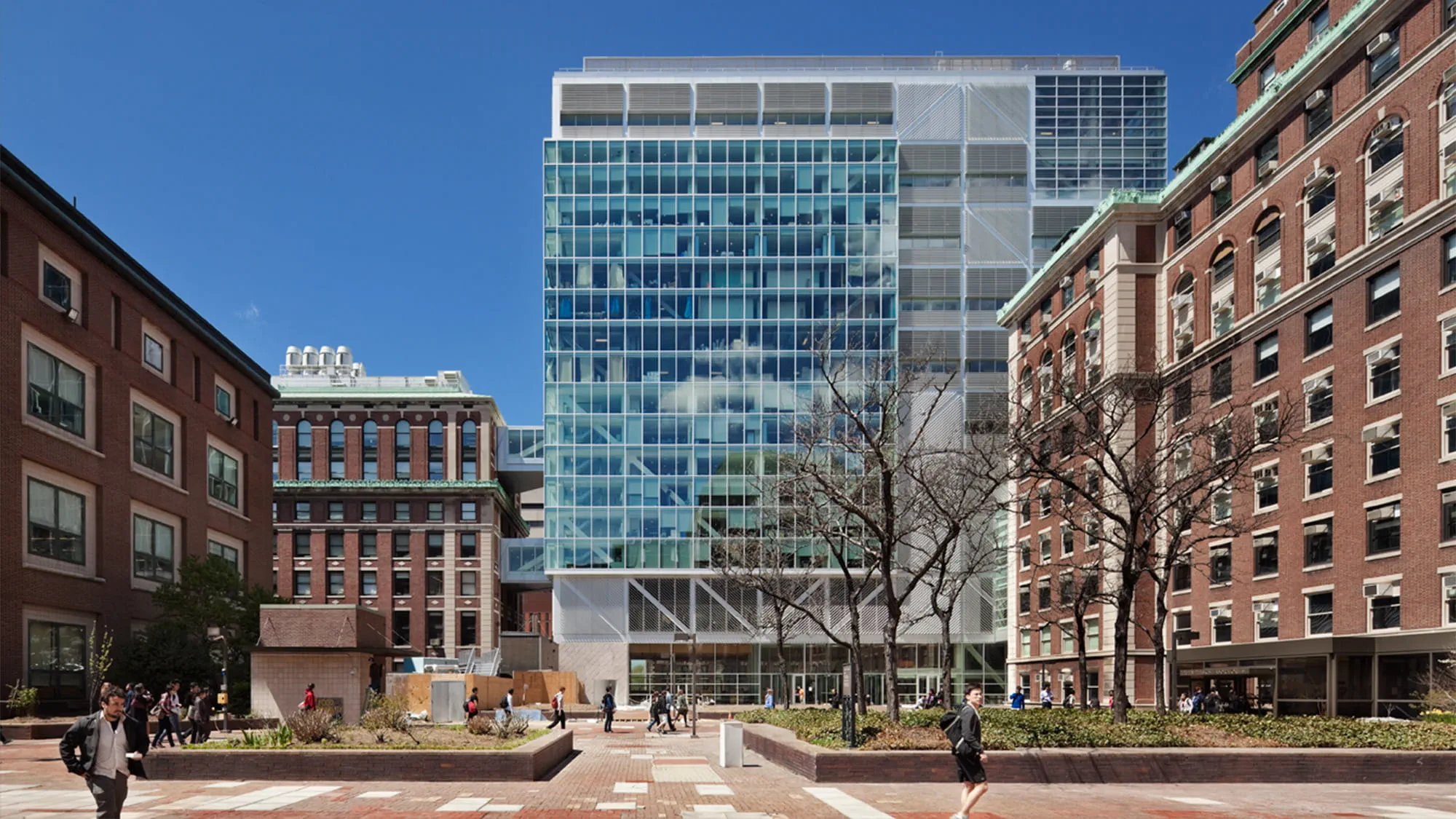 ;
;

