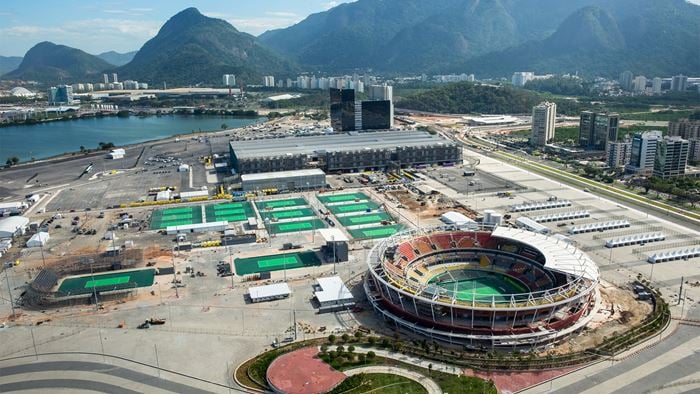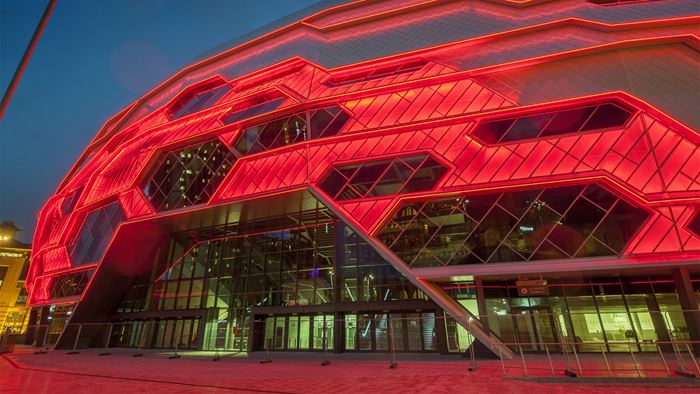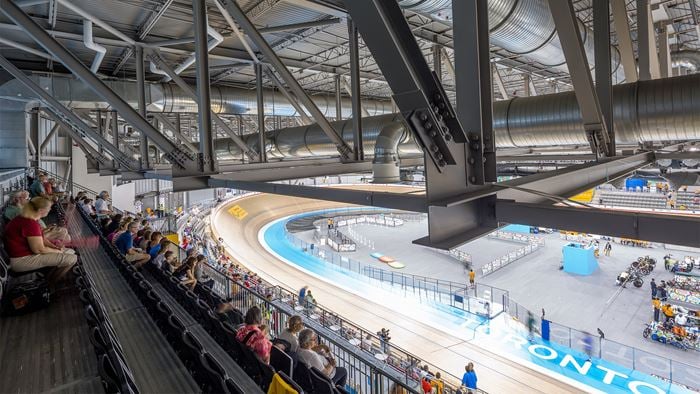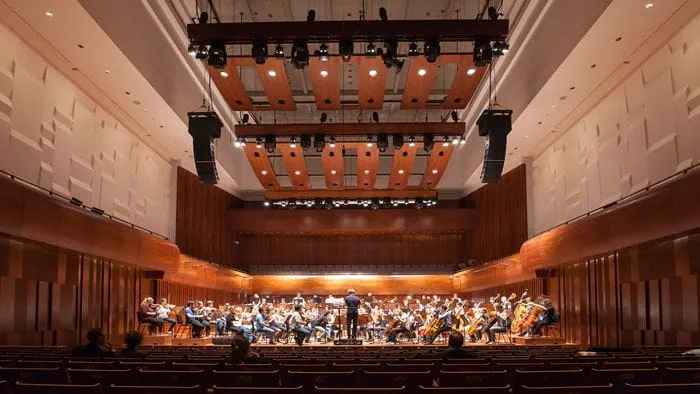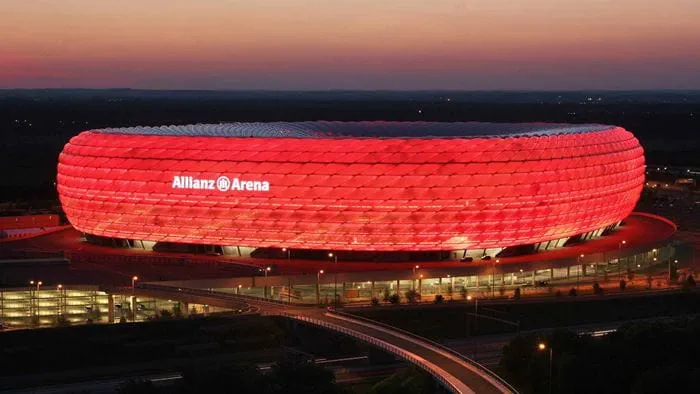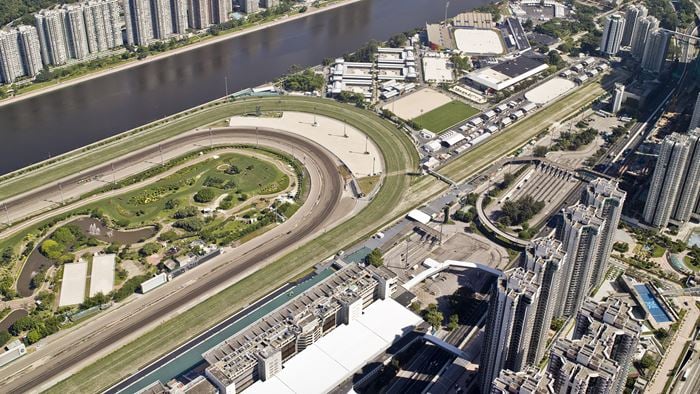Primarily a sports arena and velodrome, Derby Arena can host a range of sporting and non-sporting events for up to 5,000 spectators.
Arup worked closely with Faulkner Brown Architects as part of a Mace-led consortium for Derby City Council to deliver the multi-use facility. The building was designed and constructed well ahead of programme and within budget.
Our multi-disciplinary engineering design delivered a full Building Information Model (BIM) of both the structure and services. During the design process our acoustic and fire engineering team were greatly assisted by the use of 3D modelling and visualisation techniques.
Finding a solution
The Arena has been constructed on one of the few undeveloped plots on Pride Park on top of landfill waste. The foundation design therefore had to consider the poor geotechnical conditions and also ground contamination issues. The optimum solution was to use precast concrete driven piles to avoid bringing contaminated arisings to the surface.
Project Summary
5,000 spectators
250mOlympic cycle track
1,300tonne steel frame
“The challenge was to deliver a versatile civic asset on a tight budget, while achieving a visually arresting scheme on such a difficult site. The site is over an old landfill, with gas services diversions, contamination, an adjacent nature reserve and river environment, and the needs of the adjacent football ground and maintaining onsite match day parking to consider. The development does a great job of balancing all of these considerations. ” John Read Associate Director
The cycle track is wrapped with four storeys of stacked support with the spectator grandstand and accommodation on opposite sides. The external appearance uses aluminium to mimic the timber of the velodrome whilst still allowing passers-by glimpses of the activities within.
Structure to support an iconic design
The design relied on the use of structural steel which, by being lightweight, easily coped with large spans of up to 85m. It allowed us to achieve raking tubular columns and a cantilevering front to the building facade. Supporting the curved eyelid windows and the sloping freeform cladding envelope that projects beyond the ground level footprint all the way around the building.

Minimal vibrations
The structure includes cantilevers to achieve the architect's aspiration for the track to 'float' over the infield and also to maximise useable space on the floor of the Arena. This was achieved whilst also providing a structure that was suitably stiff to minimise noticeable vibration during cycle races. Wherever possible, the curved shapes were formed by faceting steel members in order to minimise fabrication costs.
Impact forces
Another structural challenge was to help the client to define the design loads on the glass balustrade to the perimeter of the cycle track. This involved consideration of the mass of bikes and riders to determine likely impact forces onto the barrier. There were no existing UK or international standards that were applicable for a track at first floor and specific criteria was proposed by Arup and agreed with British Cycling and Building Control.
Energy and carbon reduction
Arup's strategy focused primarily on ensuring the building fabric created a well-insulated and airtight construction. In addition, a high efficiency central heating and hot water plant was supplemented with a 50kWe combined heat and power (CHP) unit contributing to the 10% renewable energy design target specified by Derby City Council.
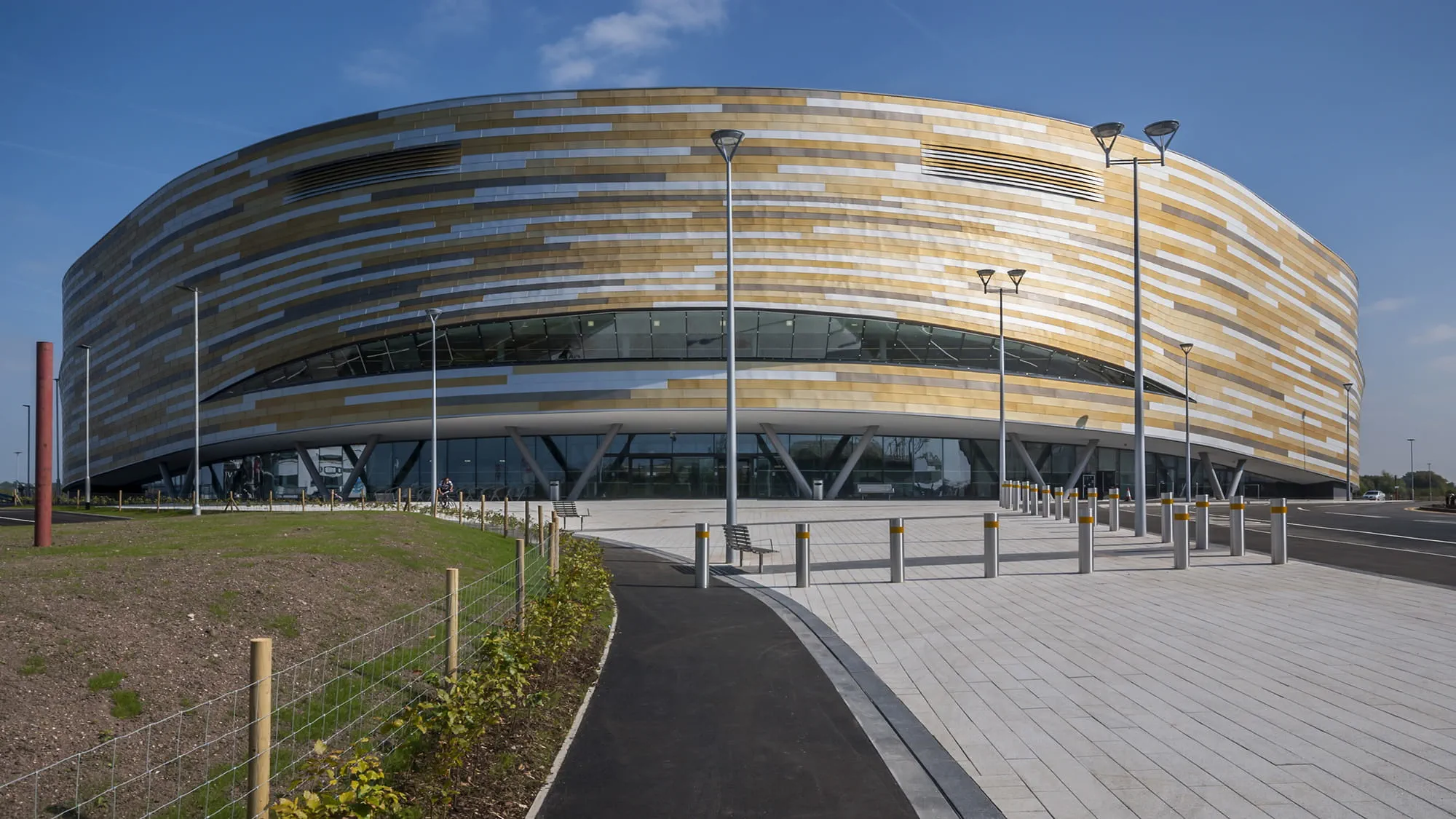 ;
;

