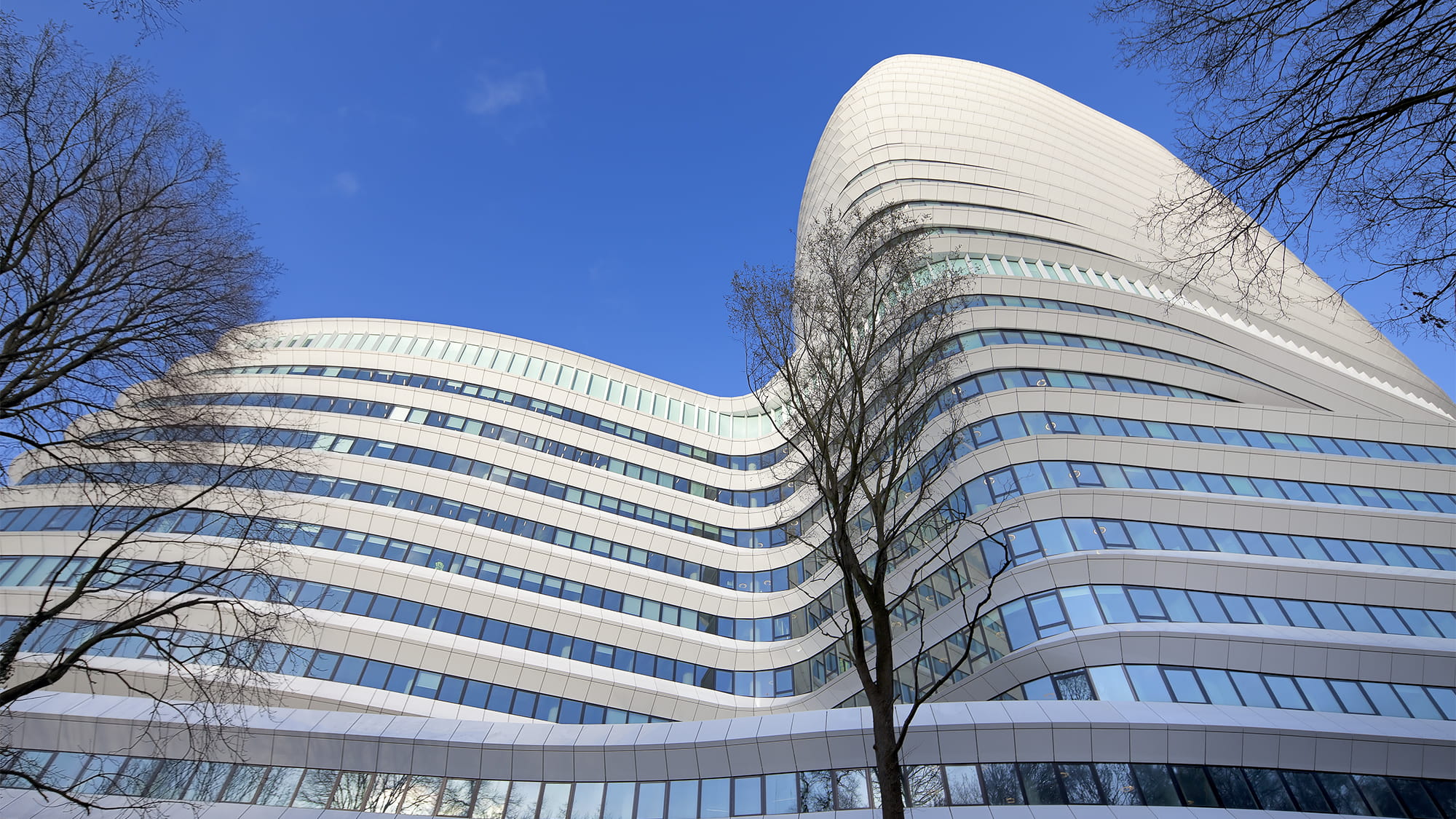Our engineering design for this public-private partnership (PPP) project made use of a revolutionary new internal ventilation concept to create one of the most energy-efficient buildings in the Netherlands. A landmark on the Groningen skyline, the 85m high office tower's distinctive shape ensures that it creates no wind interference for its nearest neighbours - a rare species of bat.
Designed by UNStudio, the Education Executive Agency and Tax Office comprises 46,000m2 of office space and a single-storey underground car park for 675 cars. On its roof is a public city garden for the community to enjoy.
Saving energy
To keep energy consumption as low as possible, the building uses long-term energy storage. This enables 'coldness' to be drawn directly from the ground and used for cooling. Heat also comes from the ground and can be used for heating with the addition of very little energy, making it highly cost-effective.
This enabled us to make use of an innovative ventilation concept based on overpressure. By using the raised floor to distribute air this produces a considerable saving in primary energy.
The climate concept proved to be sustainable as the in use building received the energy certificate 'BREEAM Excellent', the first government building to receive this sustainability rating.
Bats and wind studies
Immediately next to the new building is an ancient forest that is home to a rare species of bat. Because bats are very sensitive to changes in their environment, we used wind studies to optimise the shape of the office building so as to minimise the change in wind conditions in the wood.
Future flexibility
With limited space to accommodate the building, we had to make the best use of the space that was available. By integrating the building's structures and services in one package instead of running separate ducts, we reduced the floor-to-floor distance to 3,300mm. As well as using the space efficiently, this makes the building flexible - in long term in can be re-used for housing.
 ;
;