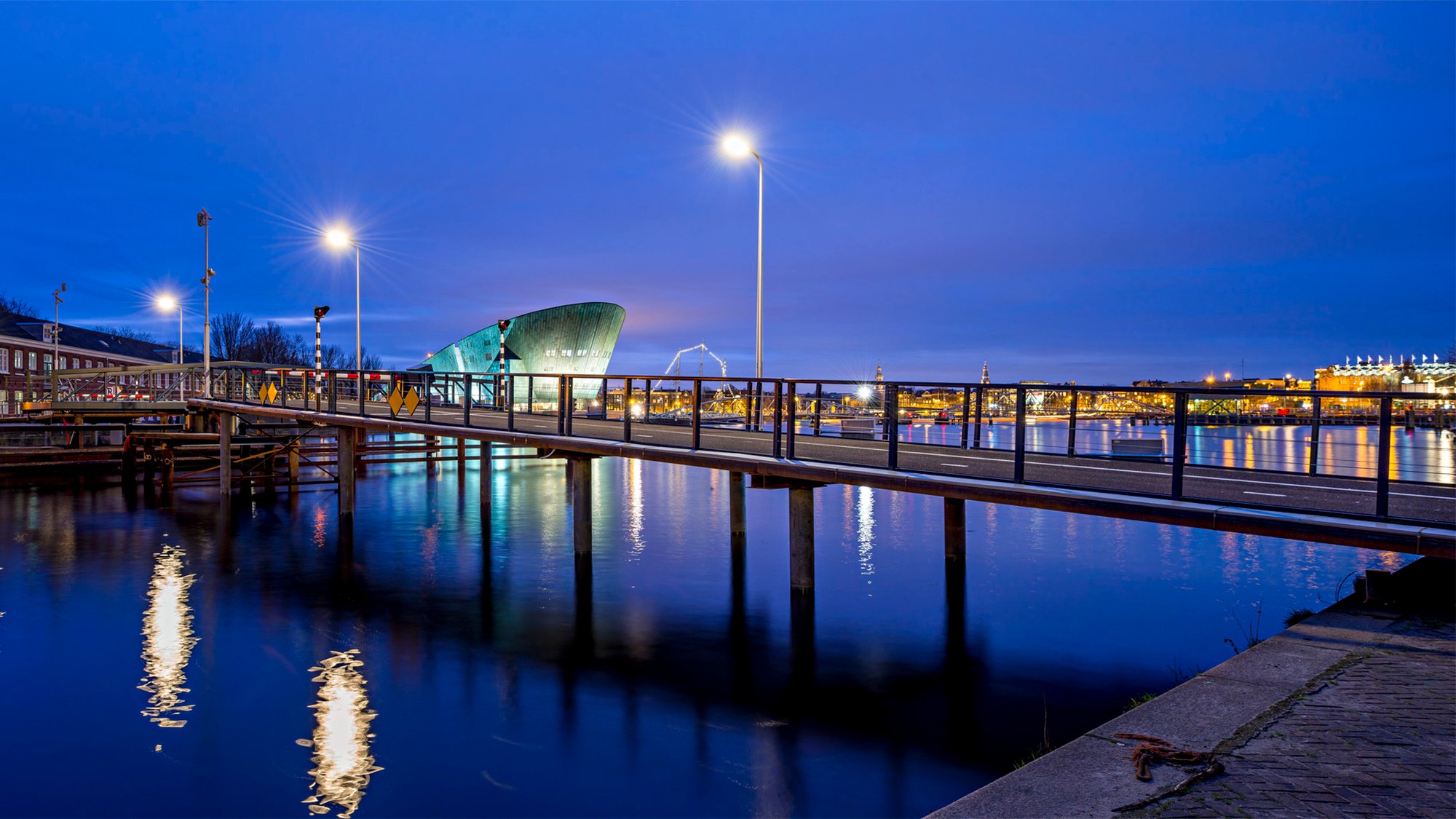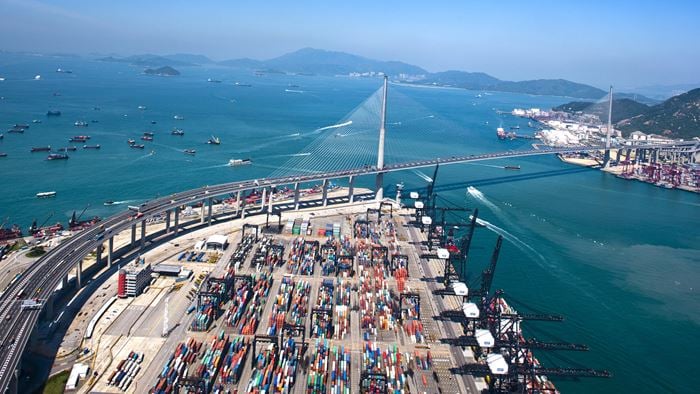The Marineterrein is a historical naval dockyard area in the heart of Amsterdam, which has been closed off to the public since 1655 while in use by the Royal Dutch Navy. From 2013 onwards, the area is being redeveloped step-by-step into a public space, as agreed by the City of Amsterdam and the government. This plan included a temporary pedestrian and cyclist bridge to unlock the area.
The budget for the temporary Commandant Bridge was 1M euros and the design, building permission and building processes had to be finished within one year. The Netherlands holds the Presidency of the European Union (EU) in the first half year of 2016, and it was important to finish the project before the prominent EU meeting location on the Marineterrein needed to be in use.
The bridge offers a fast connection between the Central Station area and the Kattenburg quarter and offers also a passage to ships.
Architect Jeroen van Mechelen and Arup advised the City of Amsterdam and provided a sketch design of a crossing which could be achieved within budget and time limits. The City opened a design, build and maintenance contest for contractors without a prescriptive design, with a minimum set of requirements and a ceiling price of 1 million euro. The specifications were focused on the minimum shipping clearance, a 5-year design life and maintenance period.
Together with the architect we produced the winning tender design and helped the winning contractor Van Hattum & Blankevoort to realise a final design.
The bridge has a horizontal clearance of 10m and a ship clearance of 2.7m when closed. Built up by steel pipe piles connected with beams, the bridge can easily be removed and reused after its design life. On the portal frames a prefab modular system is used. The moveable swing part is a steel truss bridge with tubular sections and a lightweight Fiber Reinforced Polymer (FRP) deck. The moveable part is mechanically actuated with an electro-mechanical system which is integrated in the mid support.
The bridge has been designed in 3D, using BIM, in order to guarantee a holistic design where all interfaces between different parties were smoothly coordinated.
As the Marineterrein is in the process of development, the best location for a permanent bridge is still to be decided.
 ;
;





