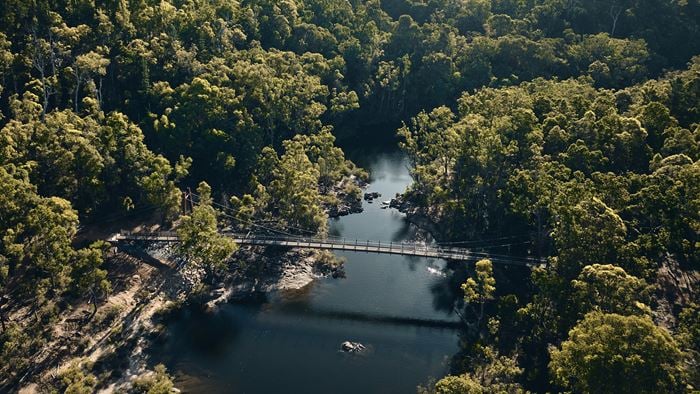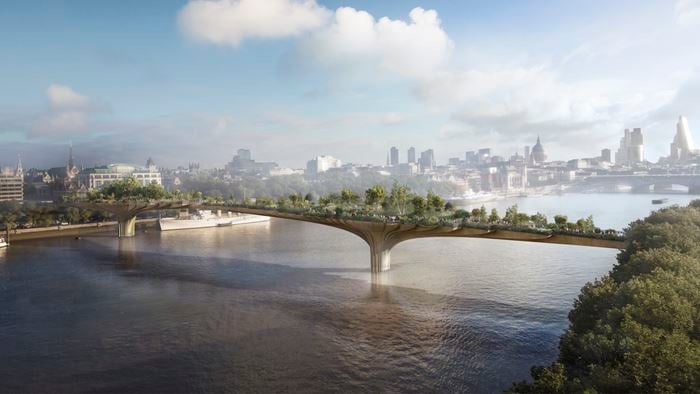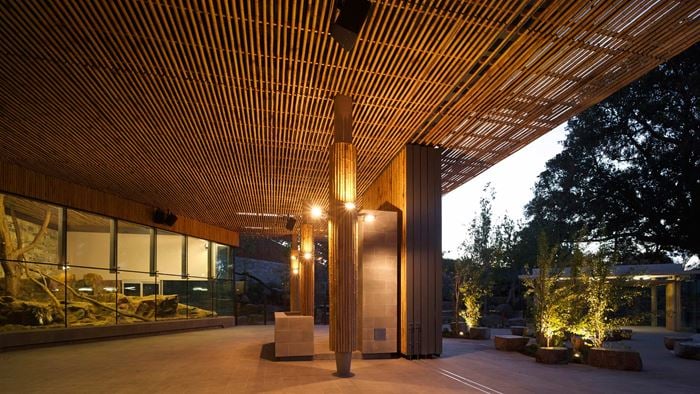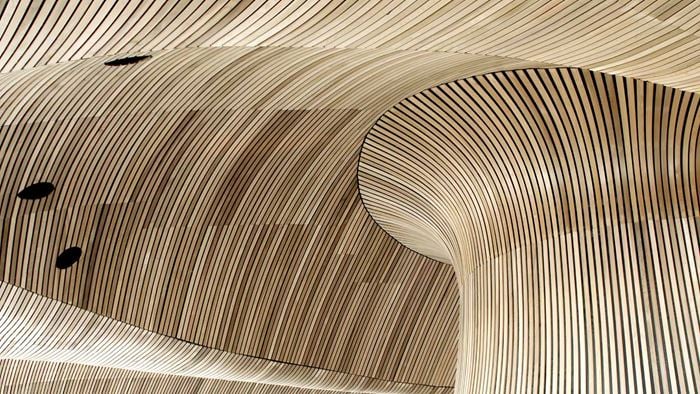9/11 memorial Empty Sky, located directly across the Hudson River from Lower Manhattan in Liberty State Park, is the State of New Jersey’s official 9/11 memorial commemorating the New Jersey residents who lost their lives in the 2001 attacks.
Arup provided structural engineering services for the project.
Design
In 2004, a design competition jury selected Jessica Jamroz and Frederic Schwartz Architects’ memorial proposal, colloquially known as “Empty Sky” (named after a Bruce Springsteen song about 9/11), from among 320 entries. Arup was part of the team from the competition on.
The memorial consists of two 30ft-high, 210ft-long walls angled toward the site of the World Trade Center, which was formerly prominent in the Manhattan skyline from Liberty State Park. The design aims to give visitors the sensation of being between the missing buildings. Viewed in profile looking toward Lower Manhattan, the walls make a clear visual reference to the two towers.
The walls are made of reinforced concrete, with marine-grade stainless steel cladding the interior pathway. The very large span of the reflective surface creates a constantly changing play of light between the walls.
The names of the 749 9/11 victims from New Jersey are engraved in the steel in 4-inch-tall letters at accessible heights. Two pieces of structural steel relics taken from the World Trade Center site rest upon approach to the memorial.
At night, in-ground lighting along the base focuses upward to wash the memorial with a soft glow.
Engineering a steel wall
The memorial designers' vision of a very smooth, reflective surface, suited to contemplation and highly responsive to subtle changes in light and atmosphere, required creative engineering.
One of the project’s primary challenges was to create very flat stainless steel walls with no visible connectors between the more than 700 4ft by 8ft grid of steel panels comprising them. We explored a number of options for achieving a consistency of joints while providing enough flexibility for onsite adjustment.
Our final design relies on stainless steel studs welded to back of the panels, resulting in a pristine visible surface. Stud size was a major consideration. While the studs had to be hefty enough to support the panels’ weight (approximately 360 pounds), too large a stud would have required a more intensive welding process, leading to unsightly heat marks on the front of the panels.
The studs bolt into to 30ft-high, 8ft-wide backup frames that in turn attach to the concrete wall at base, mid-height and top. The panels were connected to the frames in the fabrication shop, then shipped and erected as a unit onsite. The supports allow the panels to be adjusted along the length of the walls.
Concrete
For the concrete walls, which are exposed on the exterior north and south faces of the memorial, uniformity was also vital. Arup worked with the architect to develop an architectural concrete specification which the contractor then honed through a series of mock-ups.
9/11 memorial experience
Arup has provided services for several other 9/11 memorials, including Westchester’s The Rising, also designed by Frederic Schwartz Architects, along with Jessica Jamroz.

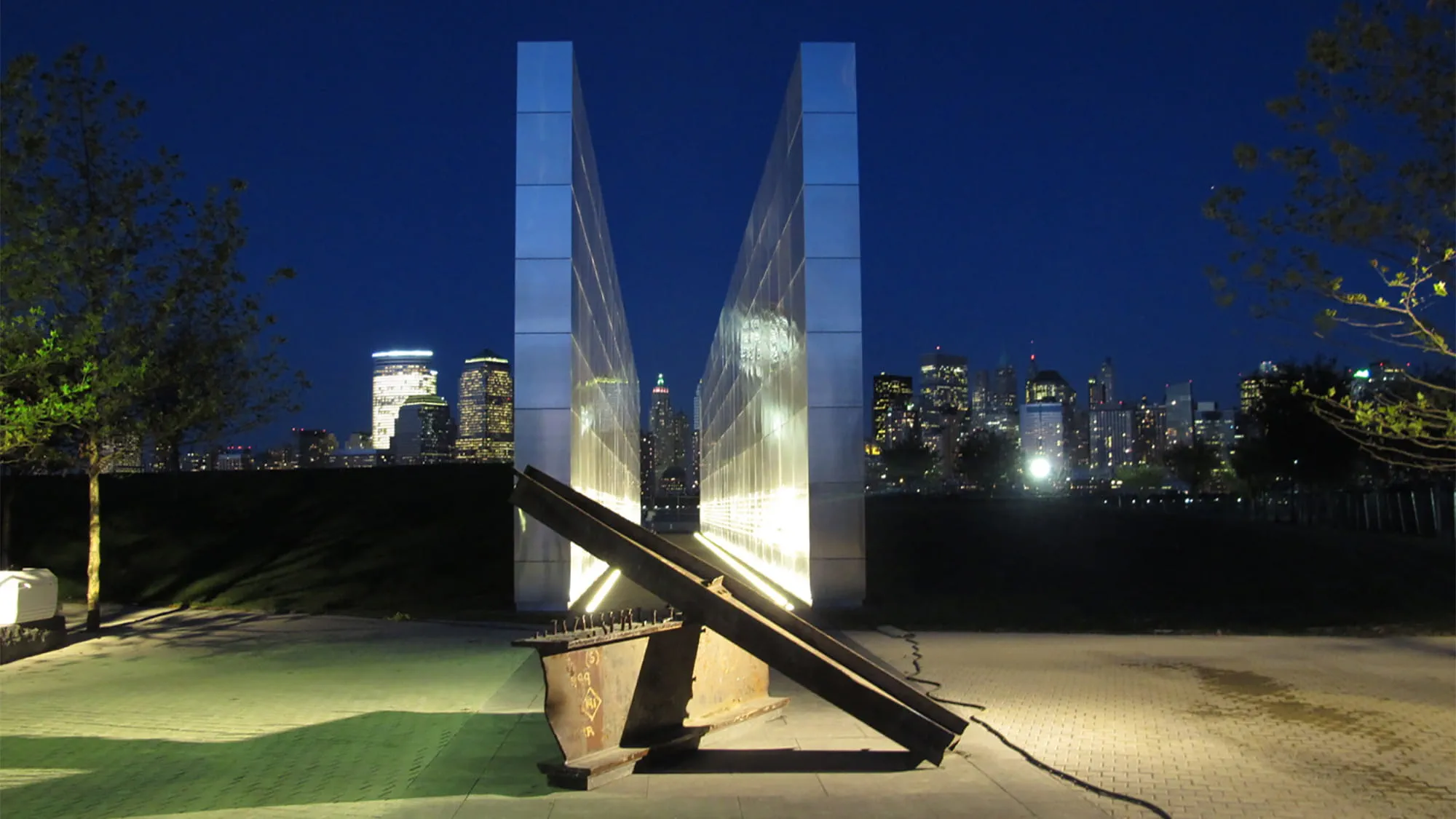 ;
;

