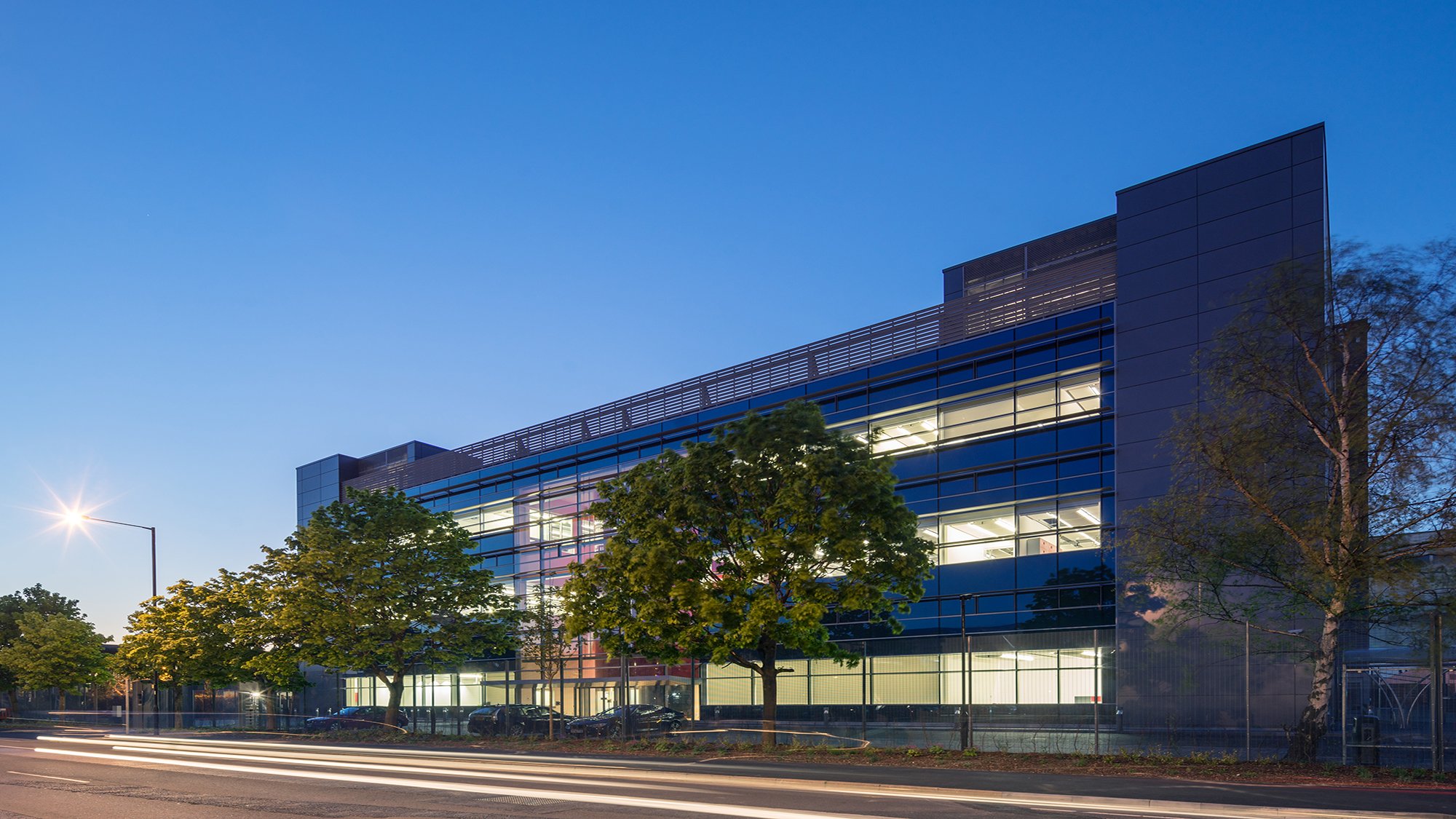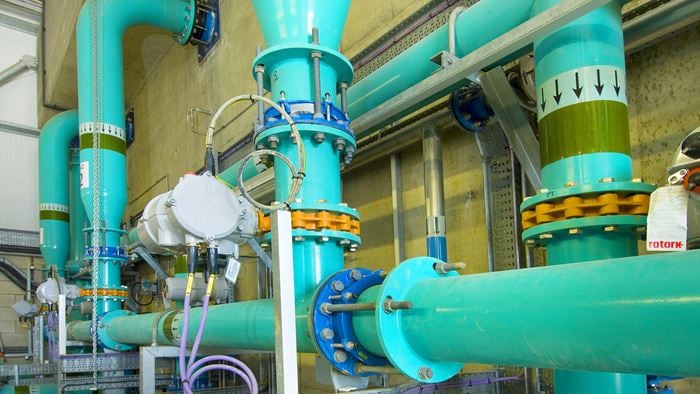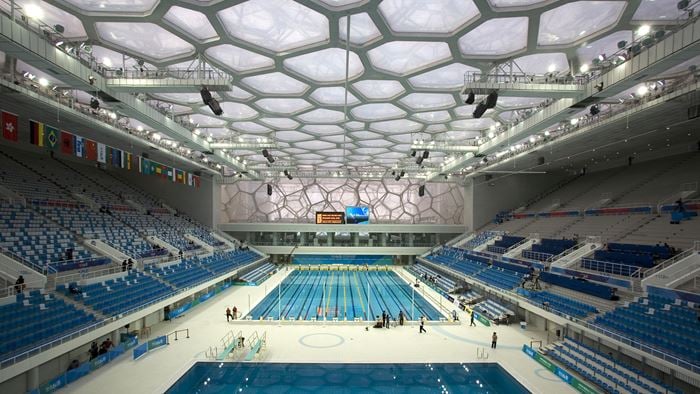LD6 will add 8,000m2 of prime, co-location data centre ‘white space’ and 12MW of UPS-backed IT power in Slough. New diverse fibre links will connect customers in LD6 to services in the existing neighbouring LD4 and LD5 facilities and the global Equinix ‘eco-system’ of networks, services and customers.
The campus currently houses over 170 financial services which collectively account for 25% of the total European equities trade count.
We provided full SMEP engineering services, project and cost management and architectural services, for the design and site supervision of the Phase 1 $79 million investment. In a first for Equinix in the UK, we are providing LEED consultancy targeting Gold certification.
Improving the efficiency
While the mechanical and electrical engineering solutions provide the exceptional levels of resilience and redundancy required by Equinix, the data centre also achieves a PUE (ratio of gross building electrical load to net IT load) of 1.2, which has less than a third of the losses of the average UK data centre. This will result in a £4.5M pound saving in utilities bills per year and the reduction of the CO2 output of the data centre by 23,000 tonnes of CO2 per year —the equivalent of taking 7,000 cars off the road per year.
The change from a large year-round, refrigerant based chilled water system to indirect evaporative cooling air handling units, eliminating the use of refrigeration for the vast majority of the year, is the biggest part in achieving the stunning energy performance.
Extensive CFD thermal modelling was undertaken by our specialist team to prove the higher operating temperatures would allow for continuous operation within Equinix’ service level agreement envelope.

A custom-designed building
To take advantage of the most efficient mechanical and electrical technologies meant that the building had to be custom-designed to focus on the plant layout and allow energy efficient air systems to be used. The mechanical design includes 80 indirect, evaporative cooling air handling units. These air handling units utilise a top-up summer-peak chilled water system that adds flexibility for high density customers.
The electrical infrastructure is built of up to 40no. 500kW UPS modules, 32no. 1675kVA generators, each using 50litre, turbo charged V16 engines and eight transformers fed by two incoming HV supplies. The design allows significant plant installation works to be deferred until actual customer load requires it, making best use of capital and improving efficiency by higher loading plant.

 ;
;


