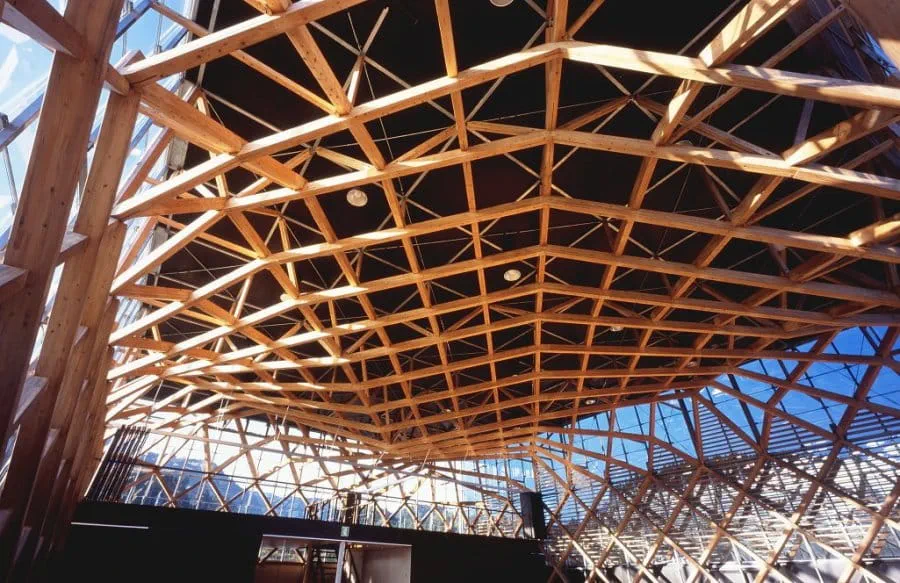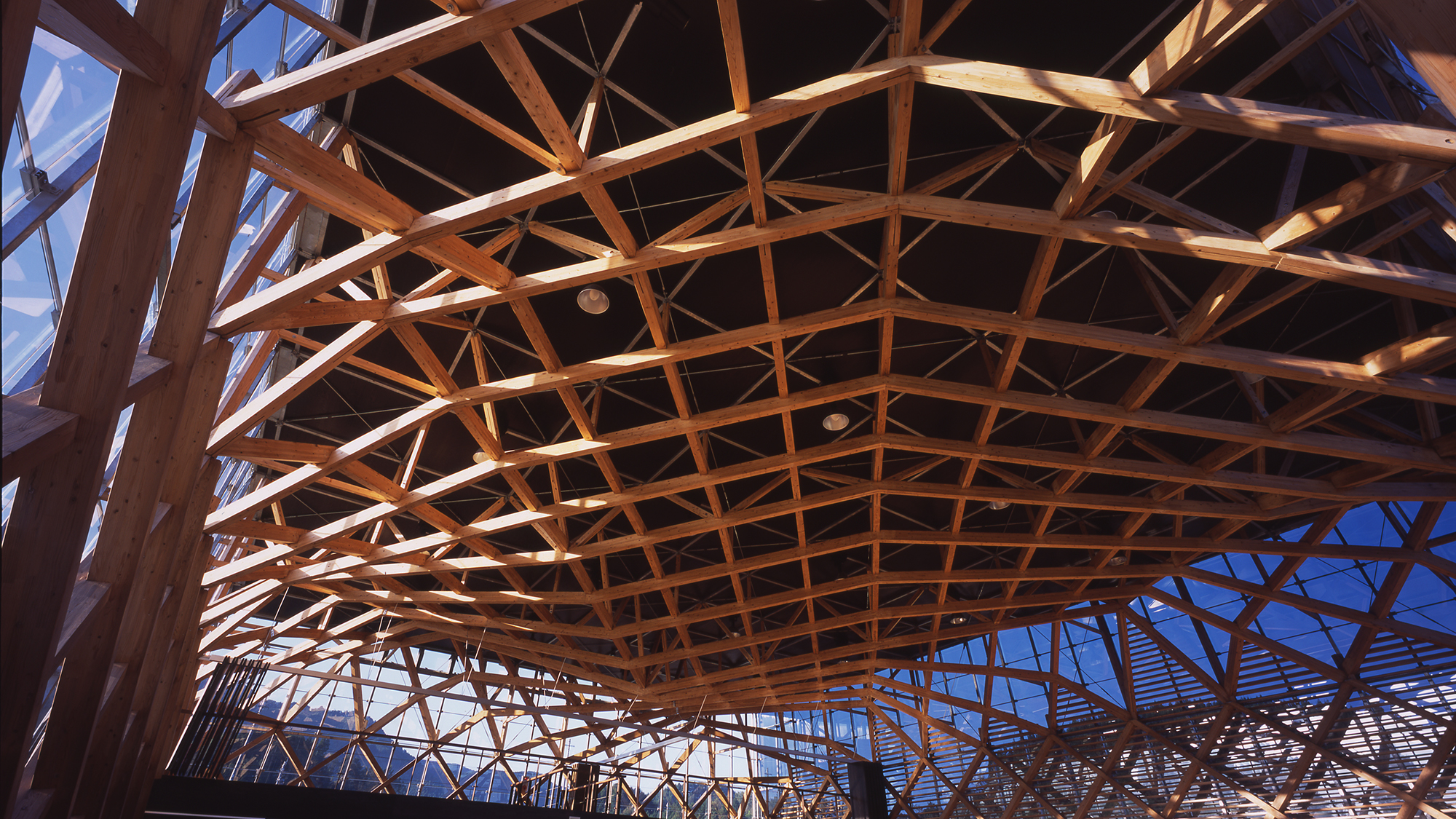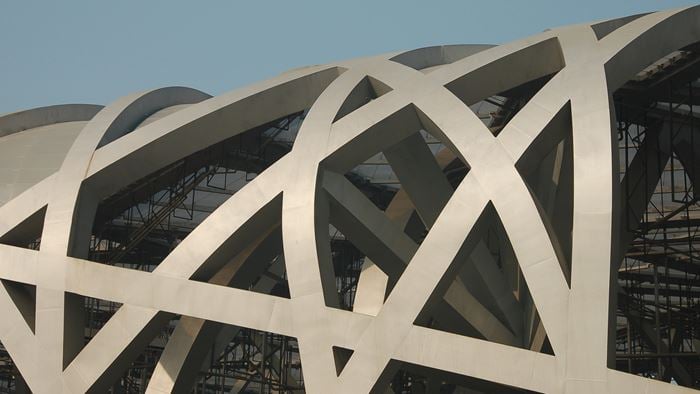Located in the green and hilly Kumamoto Prefecture, this hall uses local cedar extensively and is a symbol of the area’s history of forestry.
The two-storey building resembles an irregular chrysalis covered with glass. The unique structure helped architect Taira Nishizawa to the AR Award for Emerging Architecture in 2005.
In planning the structural engineering, Arup aimed to ‘make a complex configuration simple and rational’. Steel and timber members were used in grids intersecting at 45° to form a hybrid structure.

The roof is constructed with steel beams and laminated timber members serving as trusses. The intersecting members form a lattice wall, efficiently distributing forces and reducing the required size of member cross-sections.
Steel was used in place of concrete for the foundations, as the superstructure is relatively light. Steel floor beams are directly connected to steel tubular piles to form the foundation structure. As steel can easily be reused, this is environmentally friendly and benefits cost and construction time.
 ;
;

