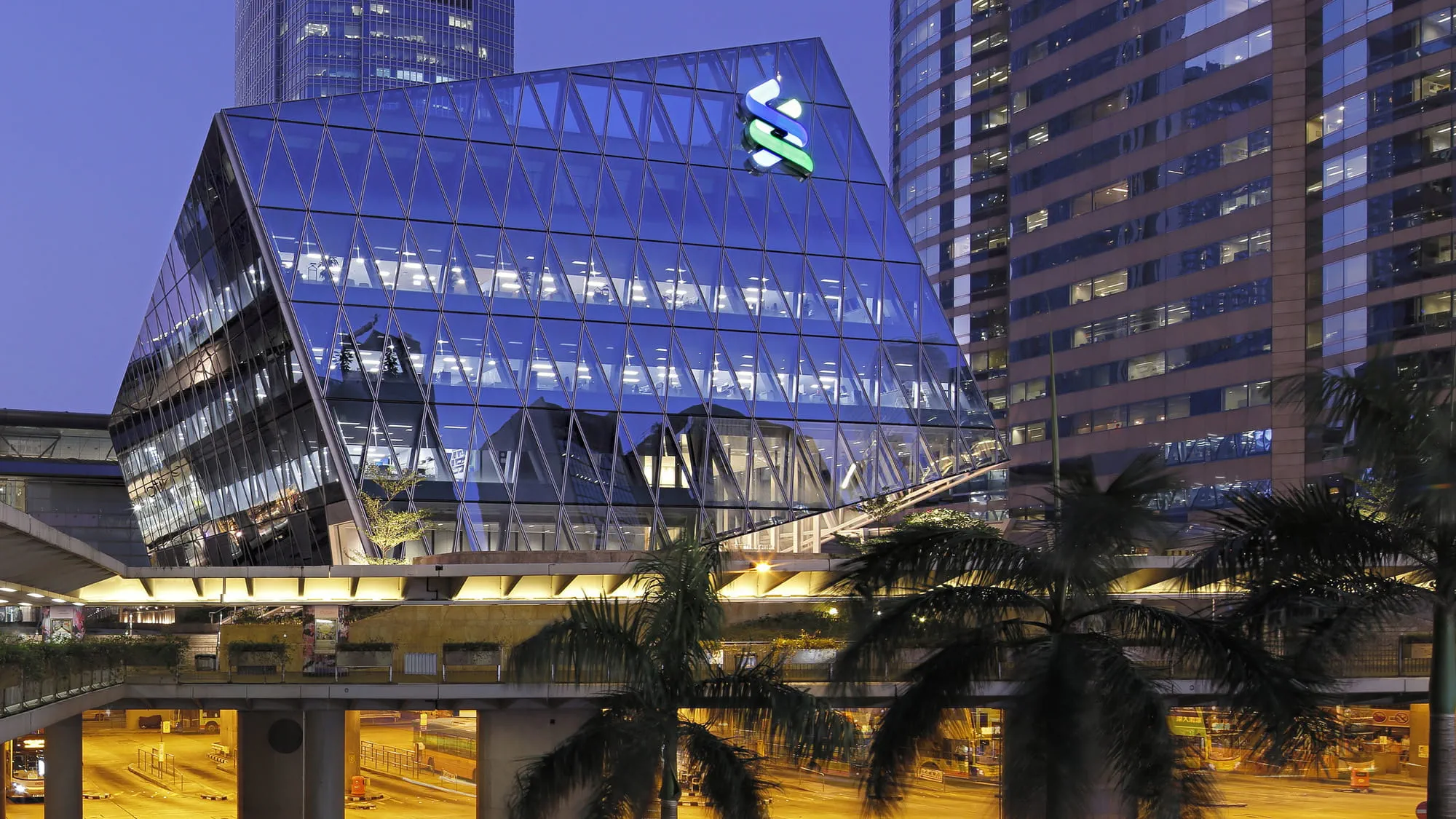‘Tiptoe’ standing on an elevated podium structure, the rotated 5-storey cubical building called Forum forms a striking addition to the high-density central business district of Hong Kong.
The architectural form of the building, approximately 35m x 35m in plan, is a cube rotated vertically about its diagonal axis and then sculpted to remove most of the vertical support at its lower edges.
This results in one corner of the building cantilevering out by 17m, with the resulting opening at ground floor level, forming a gateway to the central glazed portion of the building.
Project Summary
5 storey steel-framed building
35mx35m cube rotated vertically about its diagonal axis
AwardsHKIE Joint Structural Division Structural Excellence Awards 2014 - Commendation Merit
We designed an architecturally expressed steel diagrid structure around the building perimeter to provide vertical and lateral support.
The major challenge is to avoid significant site welding of members. A strategy of splitting the external diagrid into readily transportable sections with site bolting at most locations was chosen to aid the construction process.
The building is fully modelled in 3D Revit structures and this is integrated with the architectural and building services models to aid co-ordination.
 ;
;
