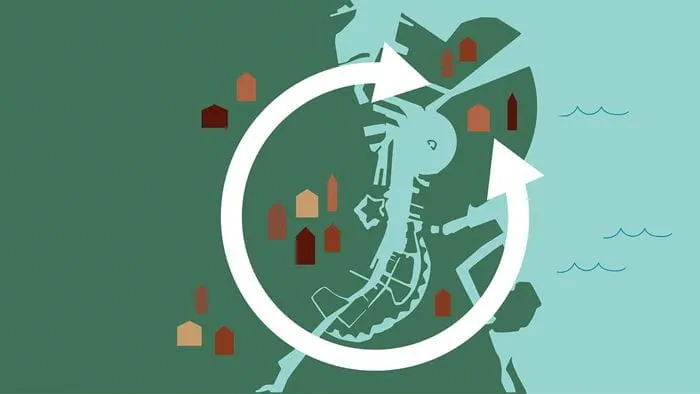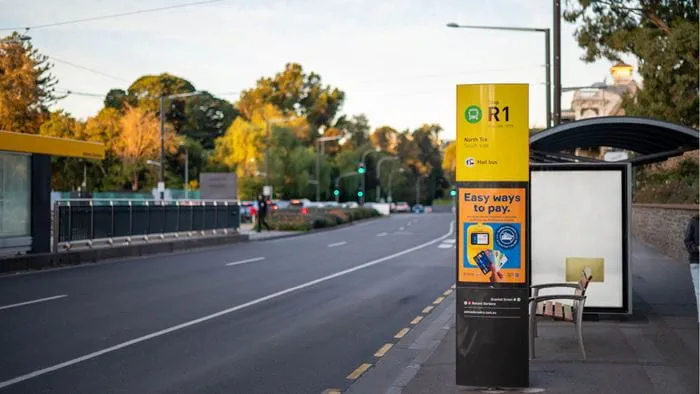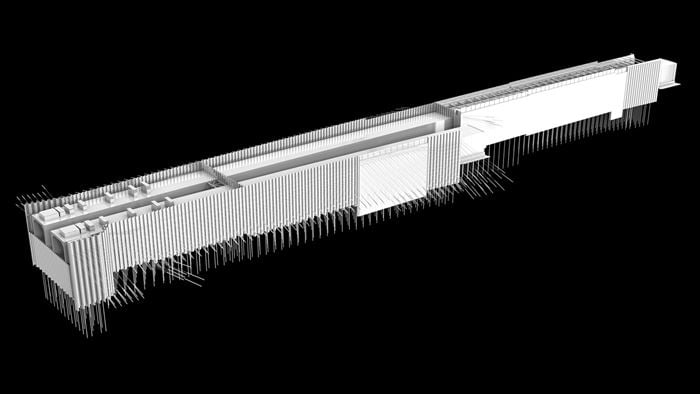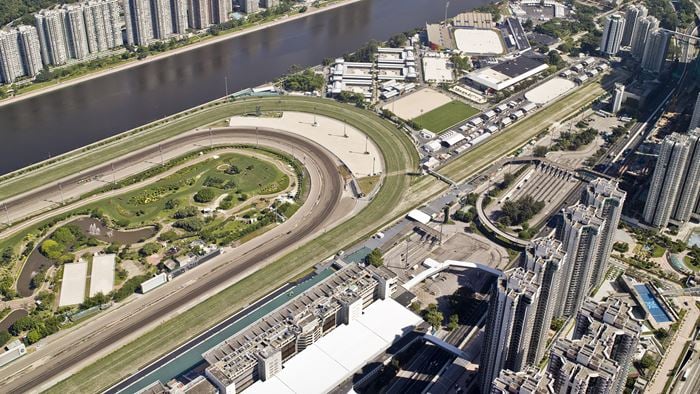New York City’s subways were built privately in the early 20th century and easy transfer between them was not a goal of the system. Later, when the city took over their operation, underground station connections were created, in some cases via confusing routes that created pedestrian bottlenecks and train delays.
One of the busiest transfer points is at Fulton Street in lower Manhattan, where nine lines currently converge. More than 300,000 passengers pass through the station on weekdays. To improve passenger and train flow, a new transit hub was proposed for the station that would also boost the economic vitality of lower Manhattan.
Fulton Center was one of the first transit centers in the United States to seek certification under the LEED system and was designed in accordance with the New York State Governor’s Executive Order 111. It is the first MTA subway station facility to be awarded a LEED certification.
Project Summary
6 subway stations
10subway lines
300,000 passengers pass through the station on weekdays

Arup was lead consultant for the $1.4bn Fulton Center project, providing overall planning and project management, engineering and risk advice to MTA New York City Transit. Fulton Center now provides easy access and transfers between 10 subway lines and six stations, including those serving the World Trade Center site.
The overall work involved a number of distinct sub-projects: construction of the main transit centre building, rehabilitation of four existing stations, construction of an underground pedestrian concourse and connections to two other stations. Street-level access to the subway was also improved through new entrances in the historic 19th Century Corbin building, which was restored.
Sky-Reflector Net
Fulton Center’s most prominent architectural feature is the slanted, hyperboloid domed atrium of glass and steel that serves as the main complex. Stretched within that structure is its sculptural centrepiece, a dramatic cable net whose reflective panels will bounce natural light down to the lowest level of the atrium. Arup’s structural designers applied parametric modeling tools to work out the sculpture’s complex, non-uniform geometry.
The cable net’s unique, curving lines come from a system of tensioned cables, connected at thousands of points via a standard, universal component. Each individual connection is subject to unique stresses based on its position within the cable net. Even minor changes to the overall design of the cable net would change its overall geometry and affect the individual components.
Arup devised a computerised design technique that effectively unified architectural and structural representations of the vastly complex structure. The technique links building information modelling to the power of parametric design, by which individual components are defined by their geometry, not their actual size.
The result was a flexible, interactive “real-time” model of the structure. In this manner, the impact of changes to even a single structural attribute would be instantly reflected throughout the overall structure and its subcomponents, allowing for rapid design assessment and validation.
Watch a video of this cable net structure being installed.
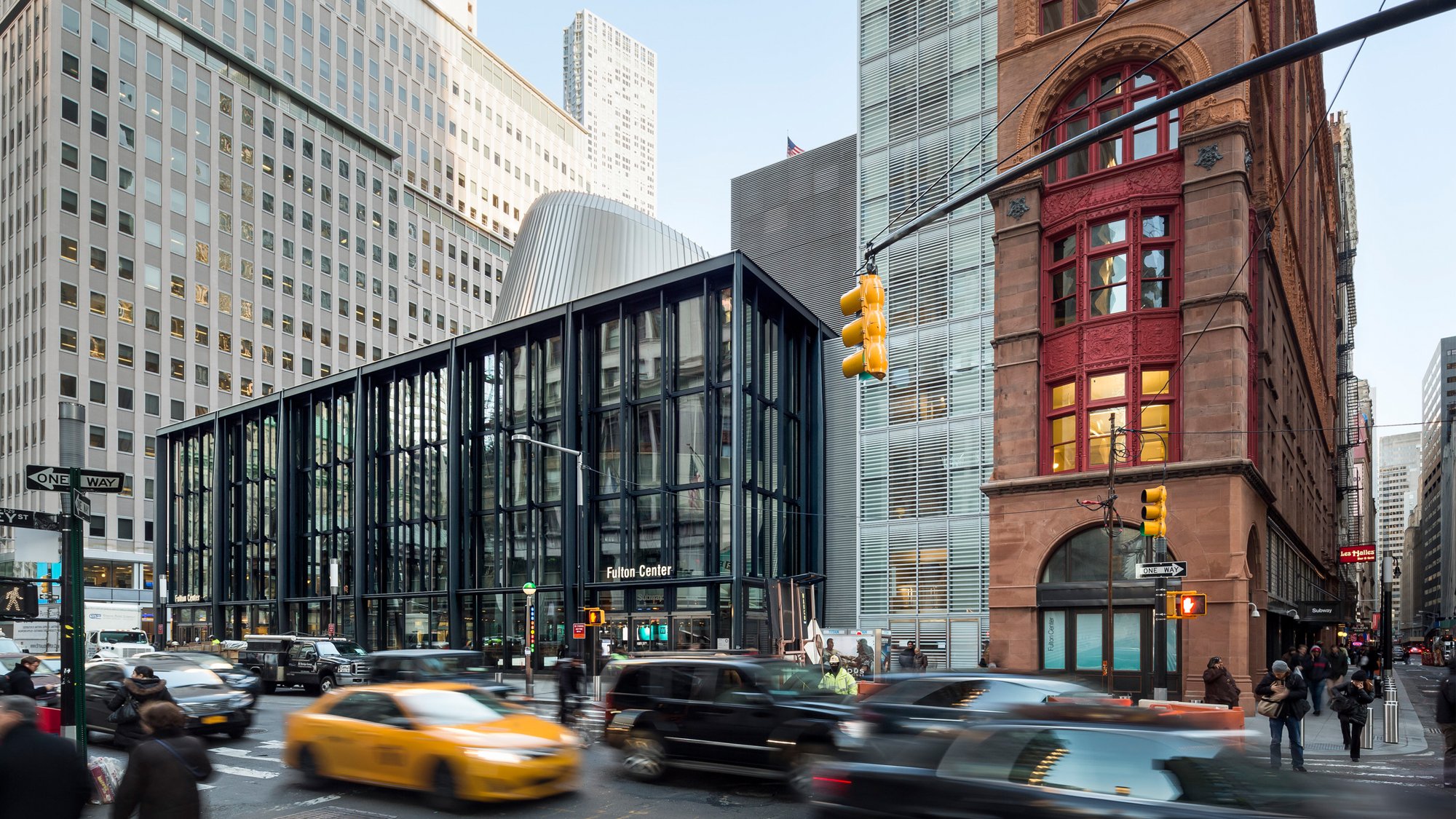 ;
;




