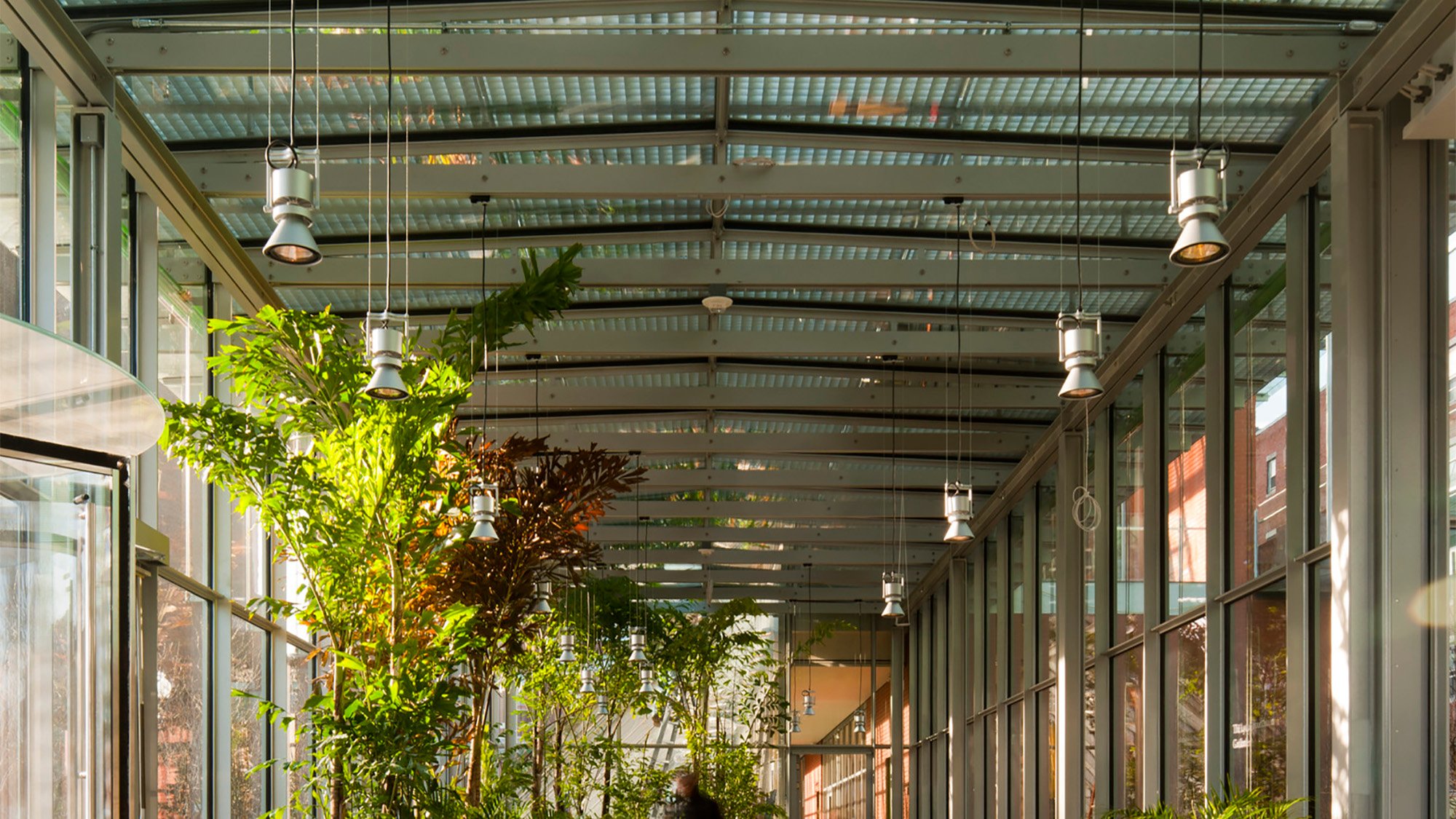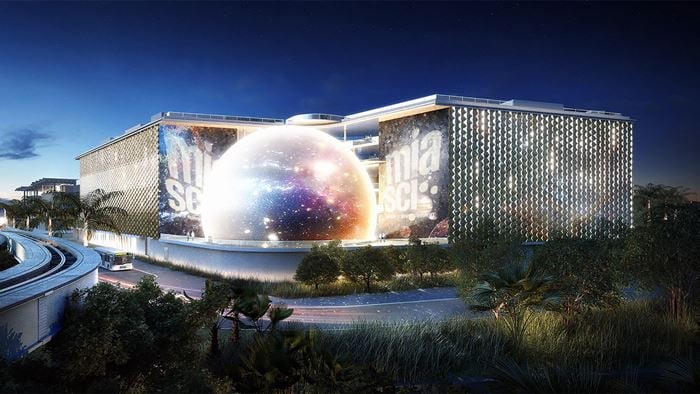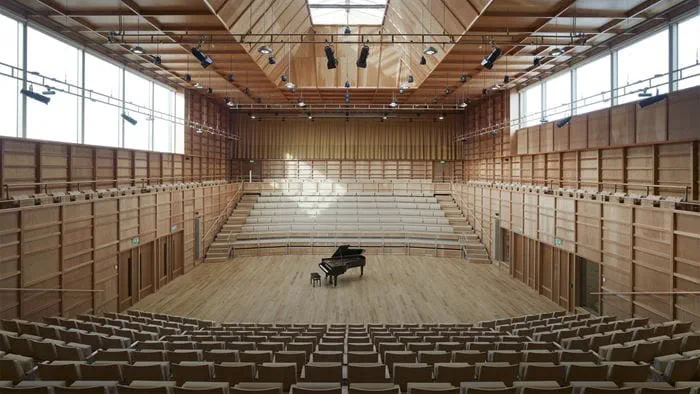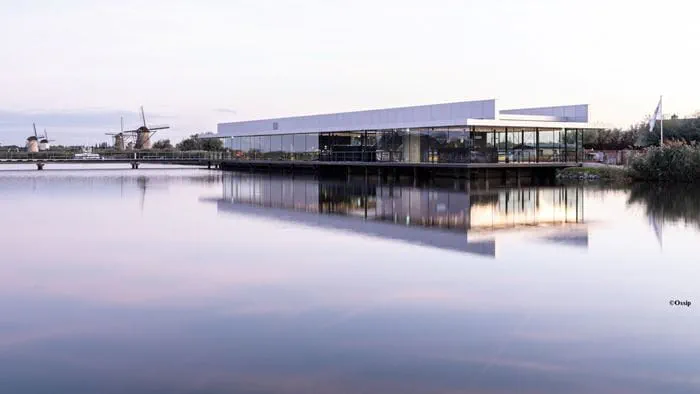For the new wing of Boston’s Isabella Stewart Gardner Museum, Arup’s lighting designers focused on achieving the qualities of transparency and connection to nature that were central to Renzo Piano’s architectural concept.
Bringing a distinguished legacy into the 21st century
Arup’s scope for the project included daylighting, architectural lighting, and exhibition lighting design services. The finished 70,000ft2 space includes an exhibition gallery, music hall, retail store, classroom, multifunction living room-style orientation space, café, offices, art conservation labs, a greenhouse, and live/work apartments for the museum’s artist-in-residence program.
The design team considered the Gardner’s unique history and mission carefully when shaping its approach. Founded in 1903 by art patron Isabella Stewart Gardner, who eschewed conventional museum design in favour of a more intimate, idiosyncratic viewing experience, the original museum is a three-story structure styled after a 15th-century Venetian palace, with galleries opening onto a flower-filled central courtyard. Gardner’s will states that the building must be maintained exactly as it looked during her lifetime.
In need of additional programming space a century later, the museum decided to create a second building. The organization selected Renzo Piano Building Workshop to design the addition, charging the architect with creating a contextually appropriate structure that would complement the historic site and neighbourhood.
Creating connections to nature
The museum’s close connection to nature informs the architectural design throughout the new addition. For Arup’s lighting team, this translated into a sensitive daylighting design which draws natural light throughout the space wherever possible – even in areas where daylight would not normally be incorporated – and a careful balance between sunlight and electric light.
This presented different challenges in the various areas of the new building. For the music hall, designing the large skylight required a highly sensitive process akin to tuning a musical instrument. Ensuring a proper mix of daylight and electric light, controlling glare both for audiences and performers, and optimizing the acoustical qualities of the skylight’s materials required meticulous attention to detail.
Arup provided comprehensive daylighting and electric lighting design services for the addition, using quantitative analysis to shape daylight systems throughout the building.
The electric lighting design is unified by a flexible system of recessed, surface-mounted and pendant fixtures that carries the visual language throughout the building.
Exhibition gallery
We made daylight the primary light source for a triple-height exhibition gallery, gathering light from a north-facing façade and an advanced skylight system.
To provide flexibility for different exhibits and curatorial goals, we optimized the lighting design for a moveable structure that allows the room to be configured in 12ft, 24ft, and 36ft ceiling heights. By reconfiguring three layers of internal and external shades, the museum can also fine-tune the amount of light entering the space for different exhibitions.
The skylight system includes a unique microlouver in the glazing unit to maximize transmission of diffuse light into the space while blocking all direct sunlight to protect sensitive works of art.
Music hall
The music hall’s skylight system provides acoustic separation from the outside to allow daylight into a space that traditionally is closed to the outdoors.
We created a customized, state-of-the art LED lighting system to integrate precisely with the distinctive balcony architecture and complement the daylight in the space by softly illuminating the articulated, acoustic-optimizing ceiling structure of each level.
Additional spaces
Almost every space in the building has access to natural light, from the conservation labs and new administration spaces to the glass-enclosed link to the existing building and main stair, which acts as the central focus of the new space.
 ;
;





