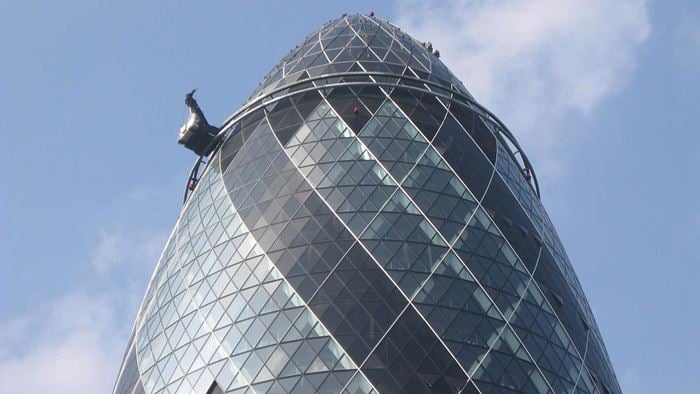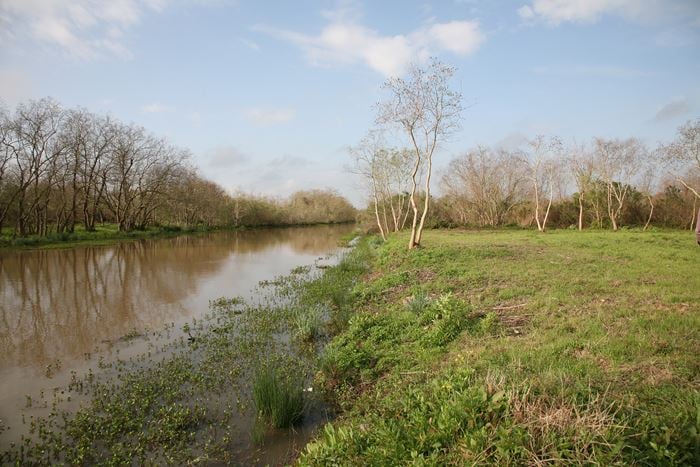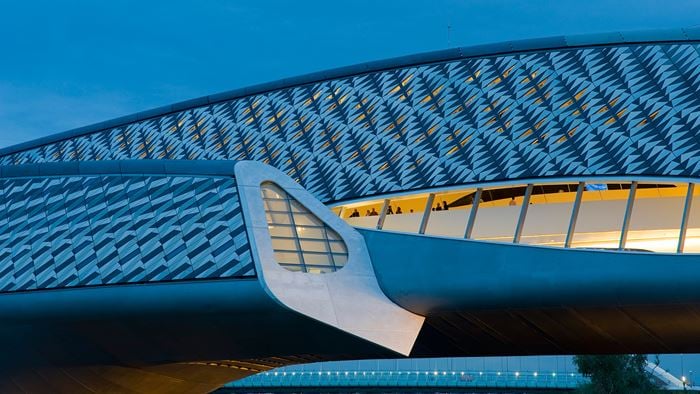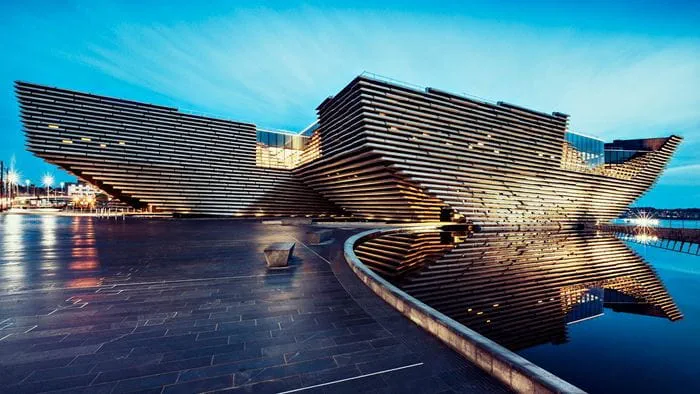An extension to an historic building for the financial institution National Bank of Denmark created the need for an internal staircase. The building features a large atrium as well as nine-storeys.
Arup worked with the architects to develop a steel-framed and glazed staircase into one entirely of structural glass, with twin skin systems suspended from large trusses at the top floor. Where the staircase passes through the upper floor this has been removed and replaced with a glass floor, supported on glass beams, and surrounded by glass balustrades.
Arup façades team carried out investigation about the implications in terms of thermal comfort, odours and thermal expansion of the structure and developed the concept through to detailed design and project testing of the bespoke structural connections. The Arup team subsequently, worked with the specialist contractor, Haran Glass, through to installation of all glass elements on site.
The glass staircase incorporates some of the largest and most complicated toughened and laminated glass panels anywhere in the world.
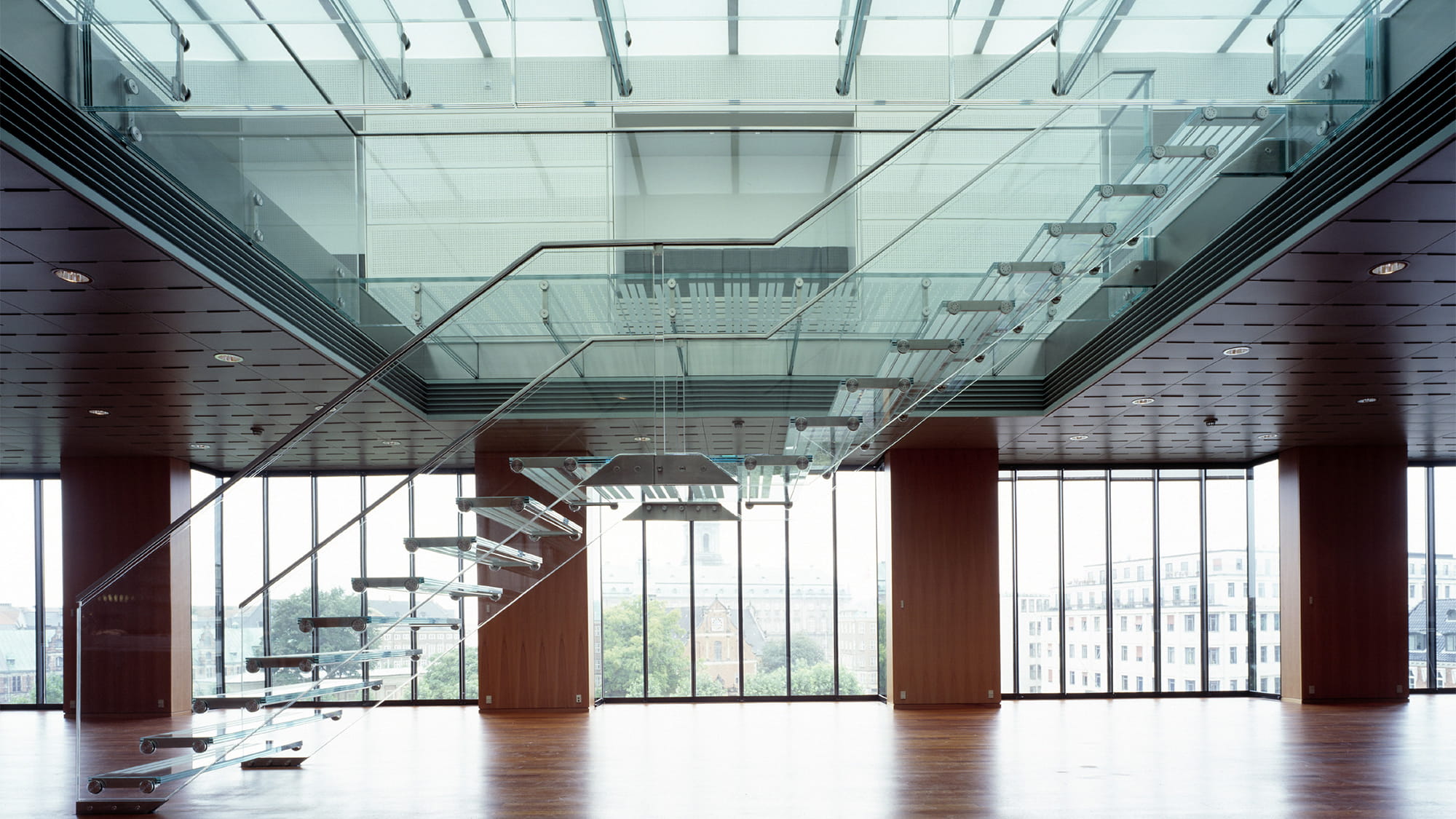 ;
;



