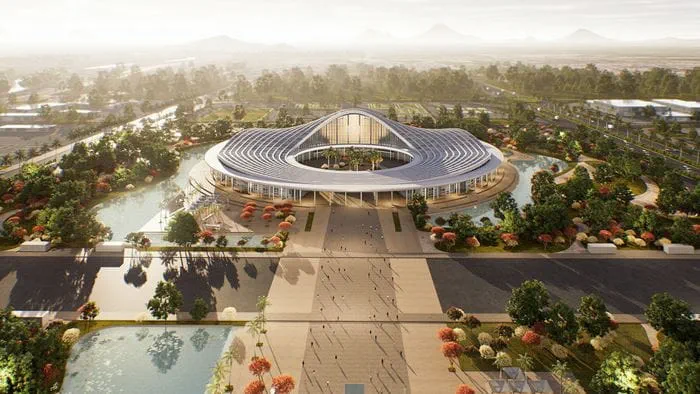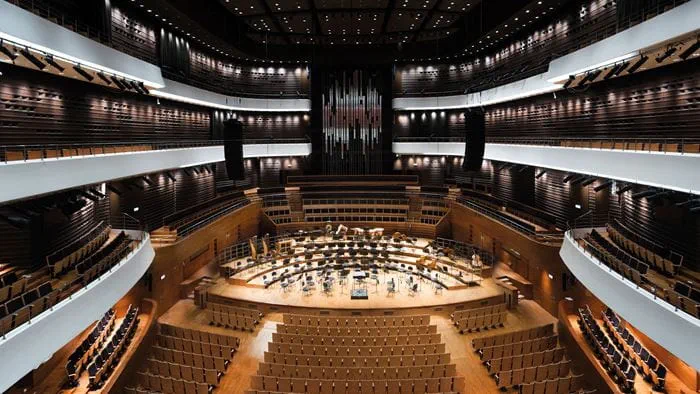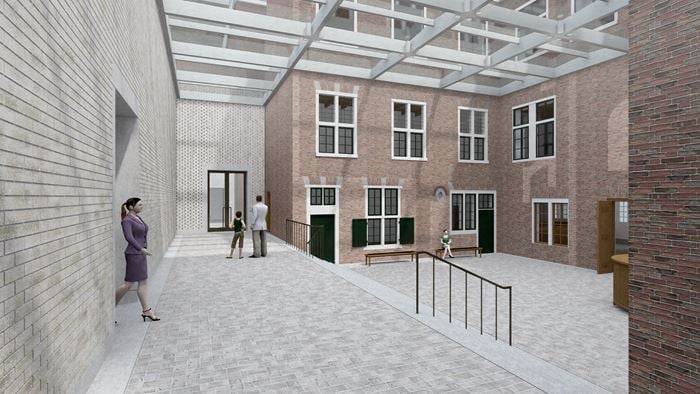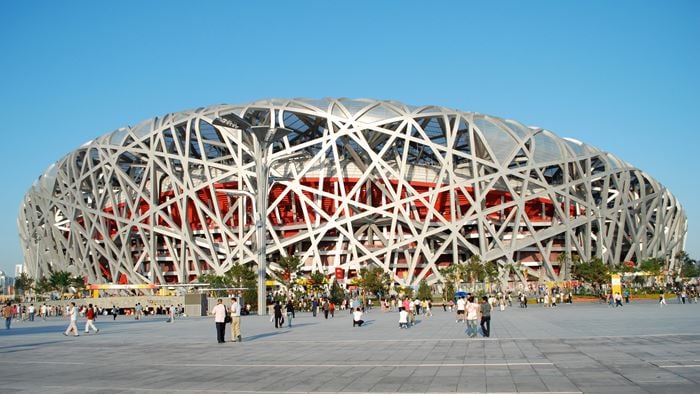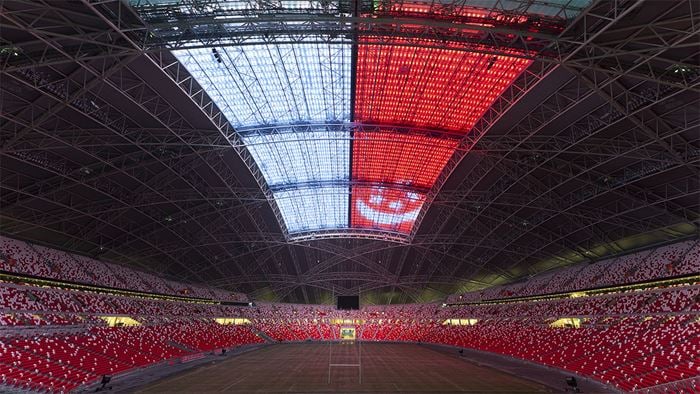The Bord Gáis Energy Theatre is a landmark project in Ireland. The venue has pushed the boundaries of design, balancing iconic architecture with the functional requirements of a state-of-the-art touring theatre. One reason for the success of this challenging project was the integrated way we worked - Arup provided acoustic design and technical theatre systems consultancy, as well as civil, structural, building services and traffic engineering.
Engineering to delight
Built within an angular form designed by Daniel Libeskind, the Bord Gáis Energy Theatre is a functional and complex building. The size and shape of the auditorium is driven by acoustics and theatre requirements. A host of engineering accomplishments remain largely hidden behind the elegant lines, stunning entrance and captivating auditorium.
With the design coordinated well in advance of specialist contractors being appointed, the building was completed on time and within budget in less than three years. The design team kept to the demanding programme and achieved the ambitious aspirational aesthetic through teamwork, coordination and a shared desire to excel.
The building brings beautiful engineering to life and shows that local Irish engineering companies can deliver world-class buildings. The Bord Gáis Energy Theatre combines aesthetics, quality and energy-efficiency, without compromising the architectural vision.
The engineering solutions, the complexity of noise controls on the air systems, the lighting, the acoustic modelling and the structural support spans and connections, are all leading-edge.
The building matches the subtlety with which the space is designed – not just in terms of the architecture but also in terms of the engineering.
Acoustic design and theatre systems
We carefully integrated our acoustic design into the striking internal architecture, providing a harmonious balance between the visual, aural and technical requirements. To give the auditorium flexibility, we included a wide array of unobtrusive and future-proofed lighting and sound systems.
Two orchestra pit lifts allow for different orchestral and seating configurations for musicals or opera, and the pit interior also has variable acoustic surfaces to suit different functions. A combination of counterweight and centrally controlled motorised bars and hoists provide a robust and adaptable stage engineering system.

This impressive five-storey, 2,100-seat theatre enhances the new urban structure of Grand Canal Harbour - a commercial development on the waterfront in Dublin's Docklands.
The theatre's striking design and red glazed paving mimic a red carpet to the door, creating a focal point for commercial and residential development on Dublin harbour.
Optimising sight lines
Optimising sight lines inside the auditorium meant minimising the distance between the levels. We achieved this by inclining the rear wall of the auditorium outwards, using slender balcony cantilevering tier structures and minimised floor-to-floor heights between the slabs in the foyer. This was possible because we achieved an integrated structural and services zone of only 450mm.
The front-of-house canopy accommodates a large inclined light well and open terrace without contact with the façade below.
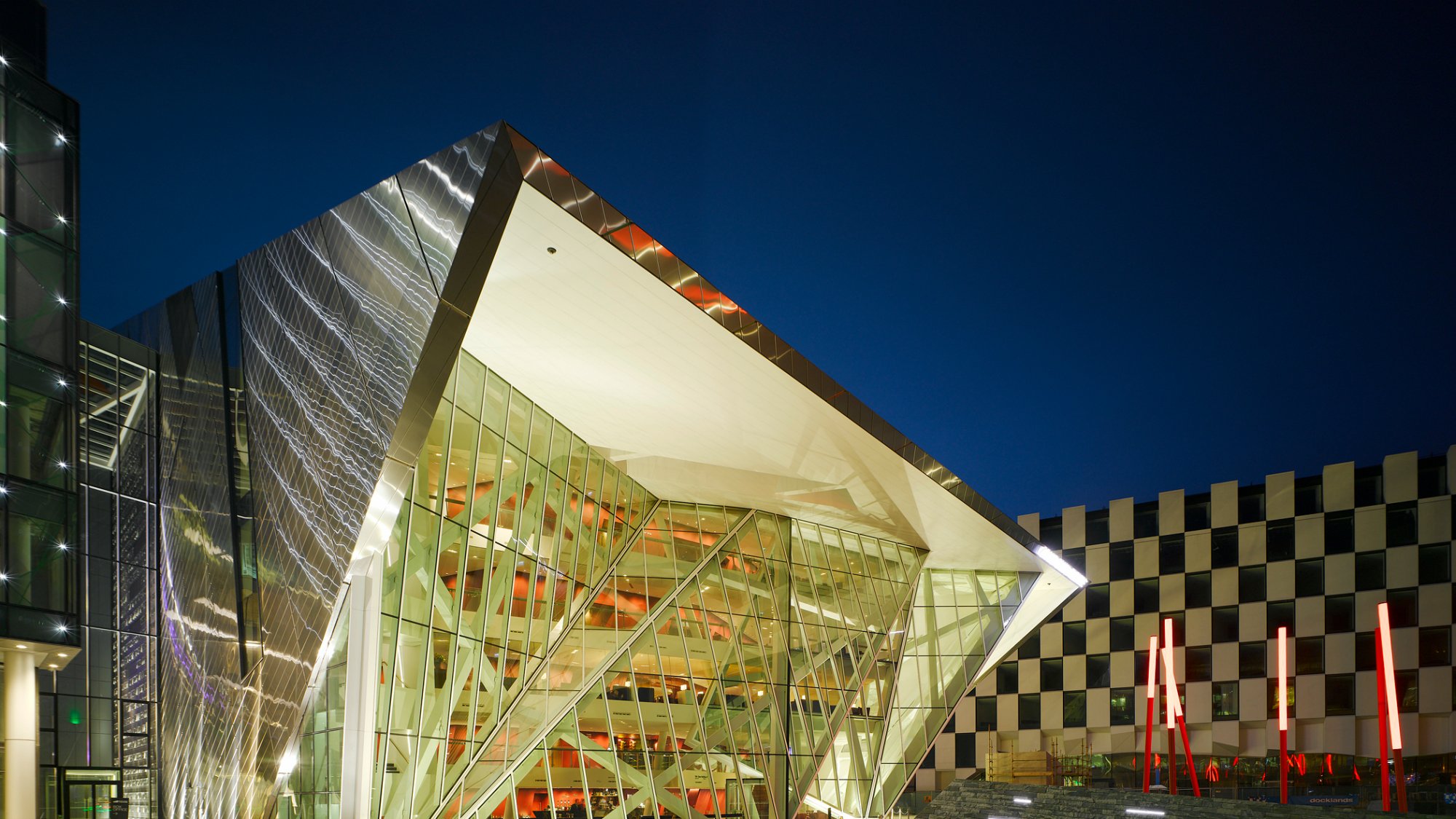 ;
;



