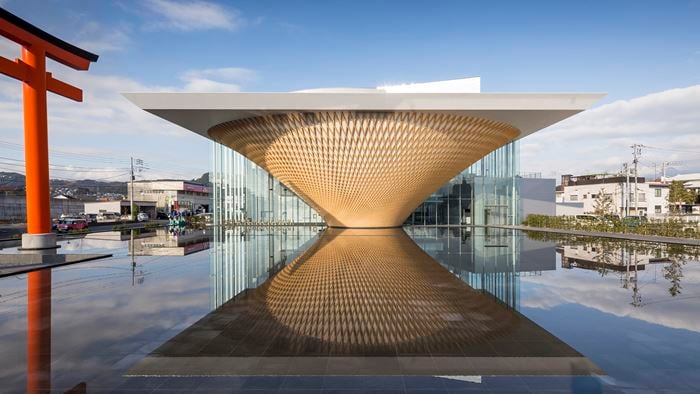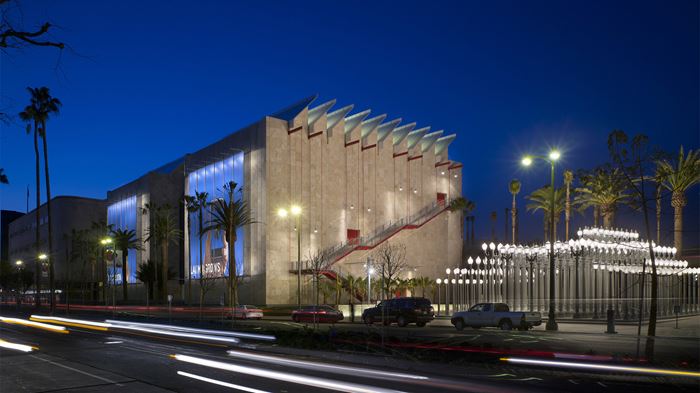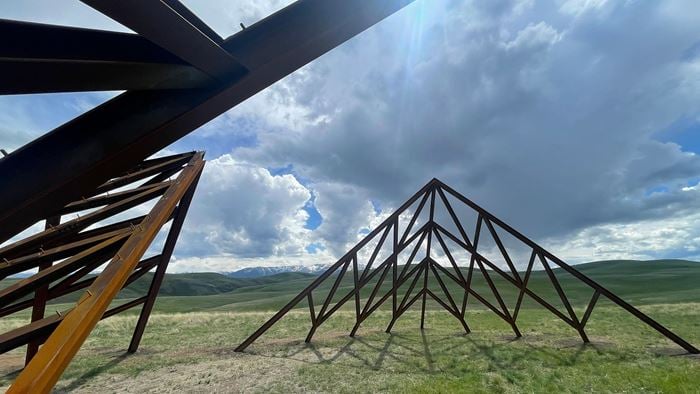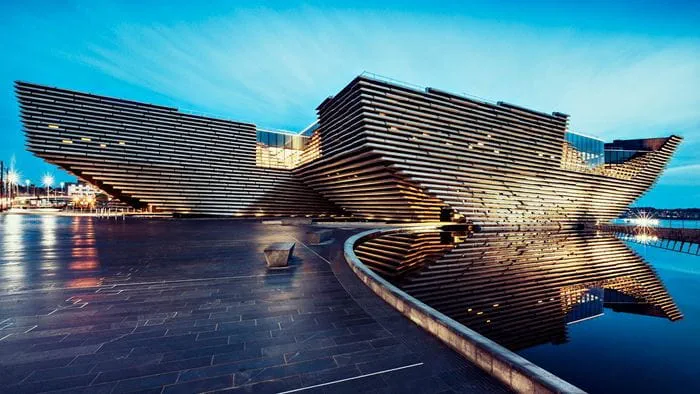Designed to provide an Egyptology centre of excellence for the next 100 years, the Grand Egyptian Museum will occupy a prestigious site near the pyramids of Giza. Following an international architectural competition, Arup is working on the design of the museum as part of a joint venture.
One of the most striking features of the new museum will be a translucent stone wall, 800m long. Separate from the building, the wall will rise to 40m in places, allowing visitors to explore the sheltered space behind. Illuminated by the dramatic lighting schemes of the main building, the wall will add night-time drama to the desert landscape.
The site's main building will house the museum and a conference centre, connected by a large shaded courtyard. As well as exhibition space, there will be an 800-seat auditorium. Nearby auxiliary and support buildings will house a restaurant, ticketing facilities and other services. On a separate part of the site, the conservation and energy centre will house special laboratories for cleaning, cataloguing and restoring artefacts.
Areas of soft landscaping will provide outdoor leisure areas with internal circulation and access roads winding between them.
Project Summary
50ha site
800mlong translucent stone wall
121tonnestatue of Rameses
Realising the vision
Arup is providing structural, civil, façades and geotechnical engineering expertise to take the museum design to the construction information stage. The firm is also bringing its traffic and transportation planning, waste management and logistics, and roads and drainage experience to this challenging project.
The translucent stone wall will sit 10m from the main building, propped back to the building structure at mid-height and at roof-level. Elsewhere on site, it will be necessary to construct large retaining walls in order to achieve the architect's vision. The largest of these, the Menjaurus Wall, will be 500m and will reach a height of 35m in places.
The majority of the conservation and energy building will be underground so as not to detract from the landscape and to aid security and preservation. The highly controlled environment will link to the lower levels of the museum building via a 220m long underground tunnel. This enables artefacts to be transported securely, as well as housing services and offering a dedicated escape route via the 'middle' tunnel.
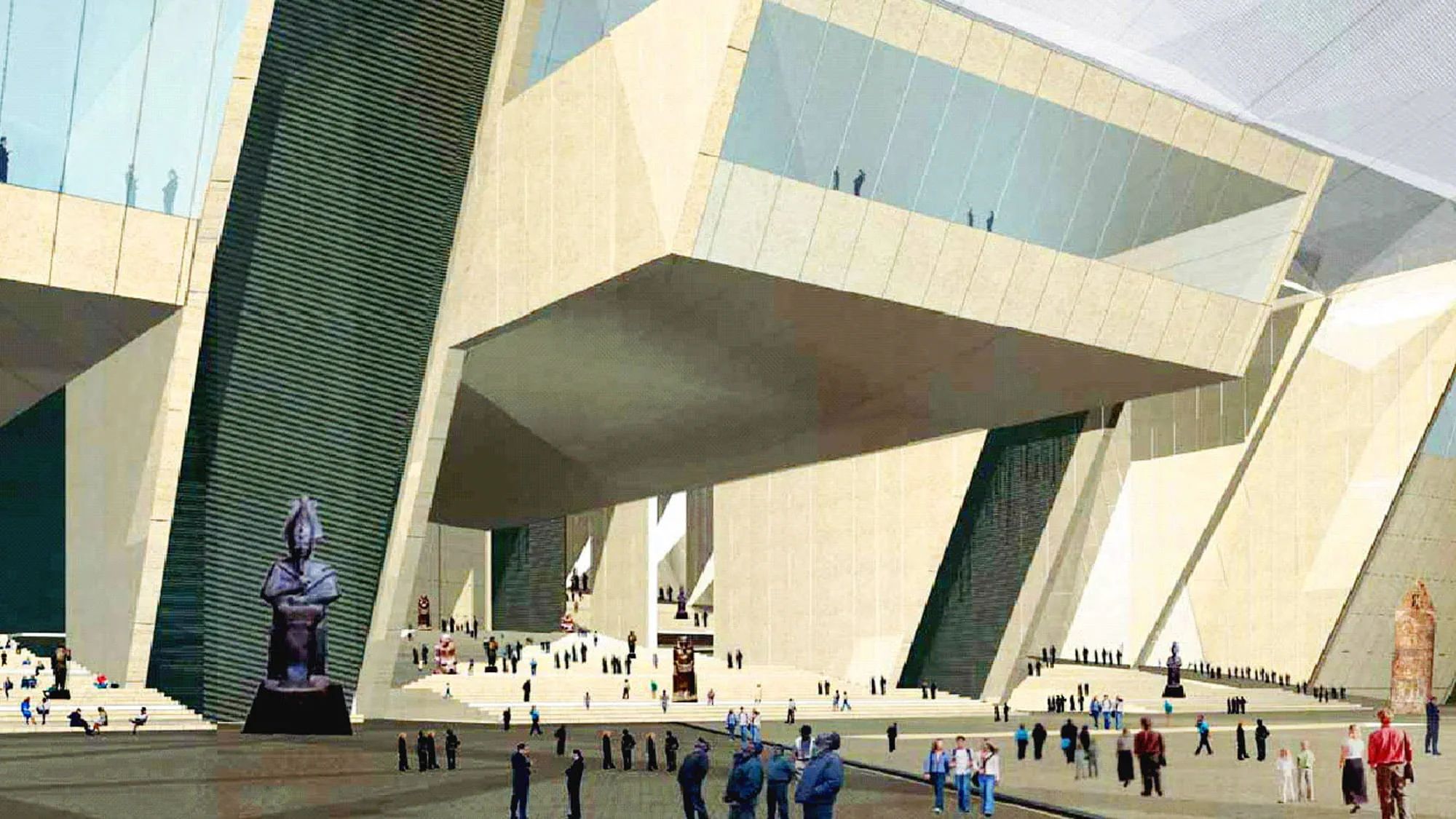 ;
;






