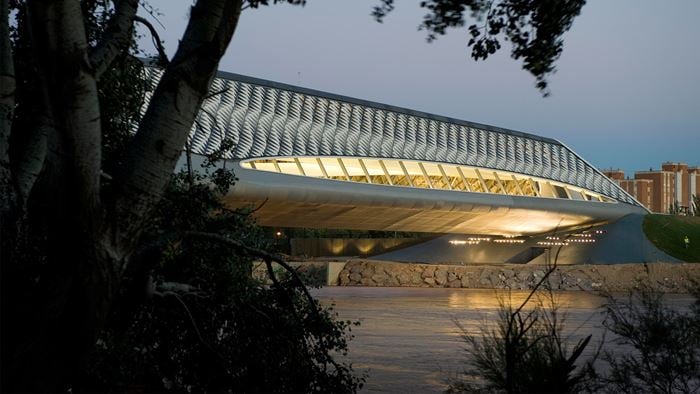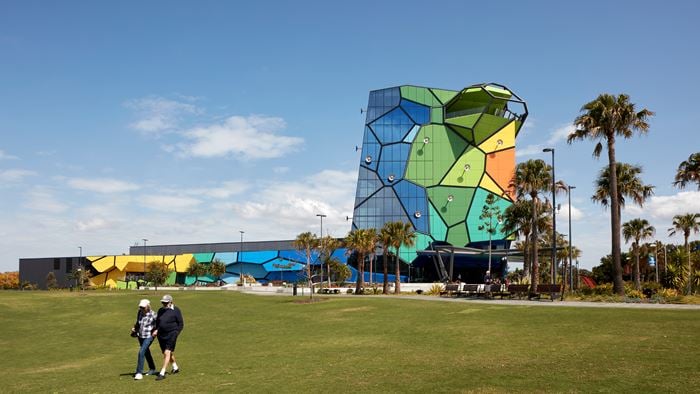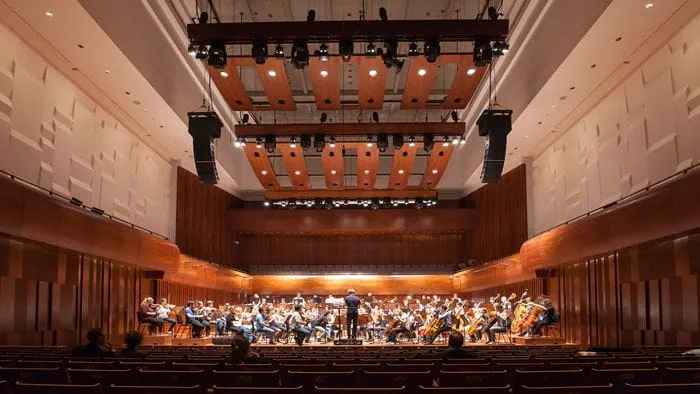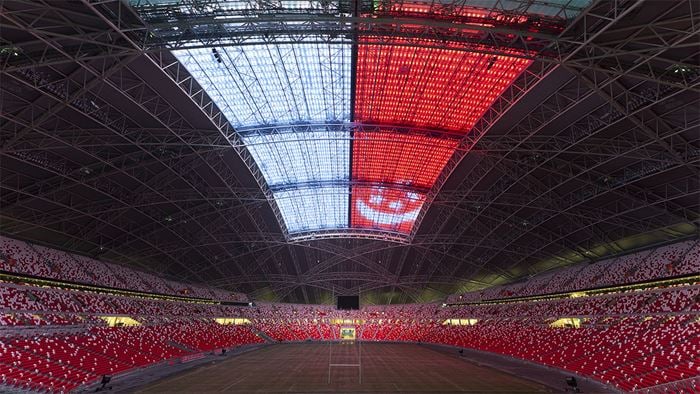Constructed in the late 1960’s, with an extremely complex stage design, the Grande Auditório at Fundação Calouste Gulbenkian (FCG) has undergone thorough refurbishment to transform the Grand Auditorium into one of the most modern and technologically advanced performance venues of its kind.
Our Theatre Consulting and Acoustics team were appointed to review the future needs of the venue, analysing the existing systems and making recommendations for the refurbishment and replacement of the systems. Work on this impressive and ambitious modernisation project commenced in June 2013 and despite the scale of the refurbishment, the design of the new elements is as unobtrusive as possible, remaining sensitive to the venue’s history, surroundings and listed status.
The restoration extended to the performance venue, the stage, the side-stage, the orchestra and choir rehearsal rooms as well as all the technical support zones that were equipped with new structures and infrastructures entirely in keeping with current European legislation on issues relating to safety, quality and operational working practices.
The deadline set for the project, extremely tight taking into account the scale of the project, required meticulous planning and in the final phase had as many as 200 persons working simultaneously on it and right around the clock.
The venue has been operating successfully since opening, but despite a number of system refurbishments over the years, ageing equipment and cabling infrastructure left room for significant improvement.
Stage
The existing overstage canopy design limited the lighting and scenic capabilities overstage and made the deployment of microphones difficult, so a new modular canopy inspired by the original model was introduced, enabling the stage to meet different requirements and opening up a vast field of new technical possibilities and rendering the room more versatile and adaptable to hosting not only musical performances but also cinema, conferences and theatre.
Additionally a downstage orchestra pit, forestage lift and a goods lift were specified to enhance the stage operation and improved overstage lighting and access to lighting bars were installed for ease of rigging and maintenance of luminaires. Despite the complete alteration of the stage mechanism, the geometry of the scale was maintained out of respect for the original project.
Lighting
The lighting was refurbished in accordance with the very highest standards and technical requirements. Contemporary luminaires were used overstage in the new canopy and on the extended lighting bar systems, to reduce heat and energy costs in the stage zone and dimming and lighting power control were re-adjusted to decrease the quantity of circuits, while improving flexibility.
Audio
The existing audio, video and performance communications systems were completely replaced as they made no provision for digital audio and control. From the acoustic point of view, corrections and adjustments were made taking into account the adaptation of the facility to various performance types. The design of new features is as discrete as possible, so as not to jeopardise the harmony and the reading of the inner facades.
A new permanent house sound system has also been designed, together with a permanent cinema system (which includes a screen and the rear-screen sound system) that rises vertically from the under-stage zone, together with a surround sound system in the auditorium concealed behind motorised timber panels that hide the speakers when not in use.
Ventilation
Arup also provided the concept feasibility work for the ventilation system which has also been completely re-designed with a low energy, under-seat displacement system.
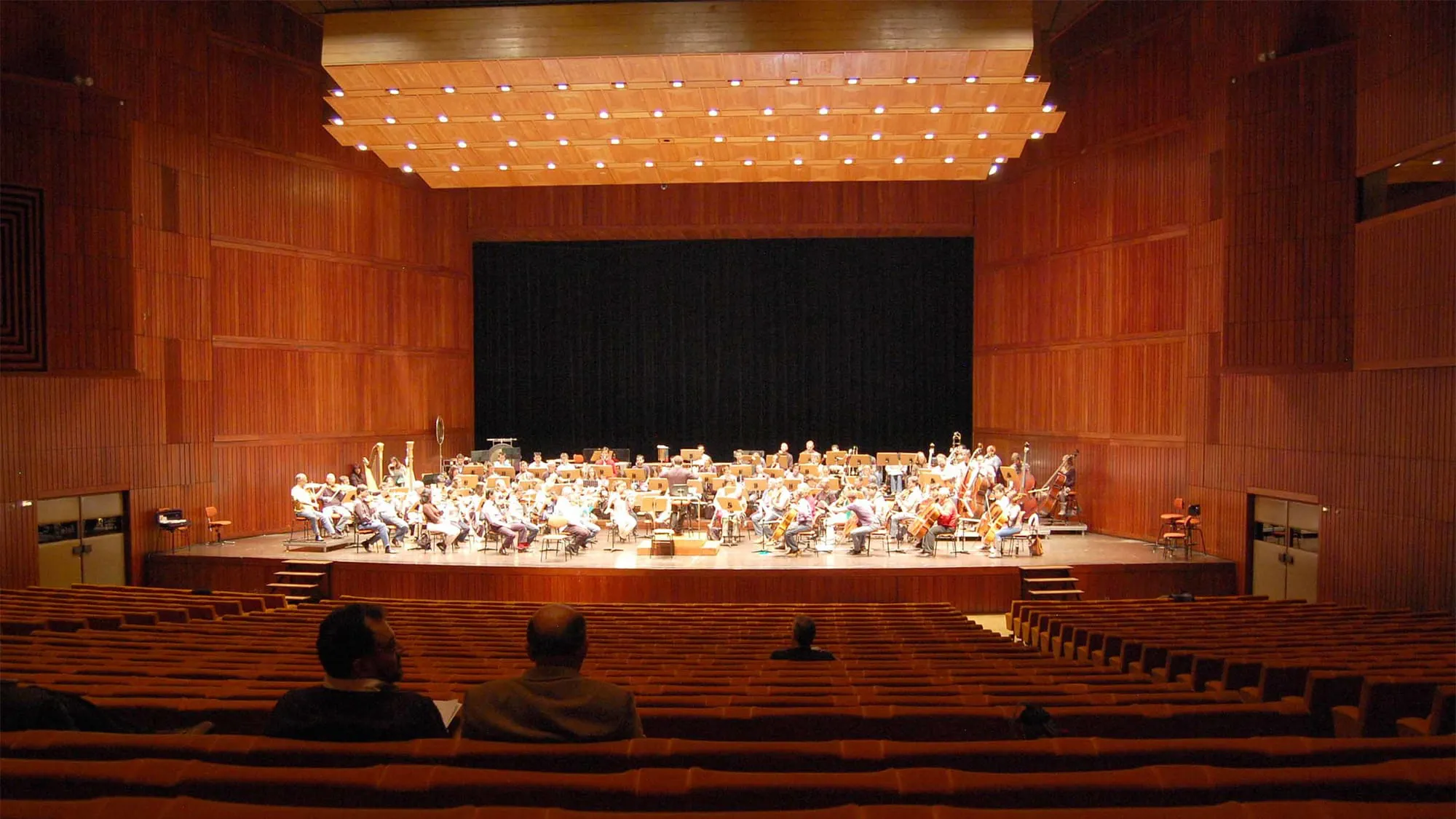 ;
;








