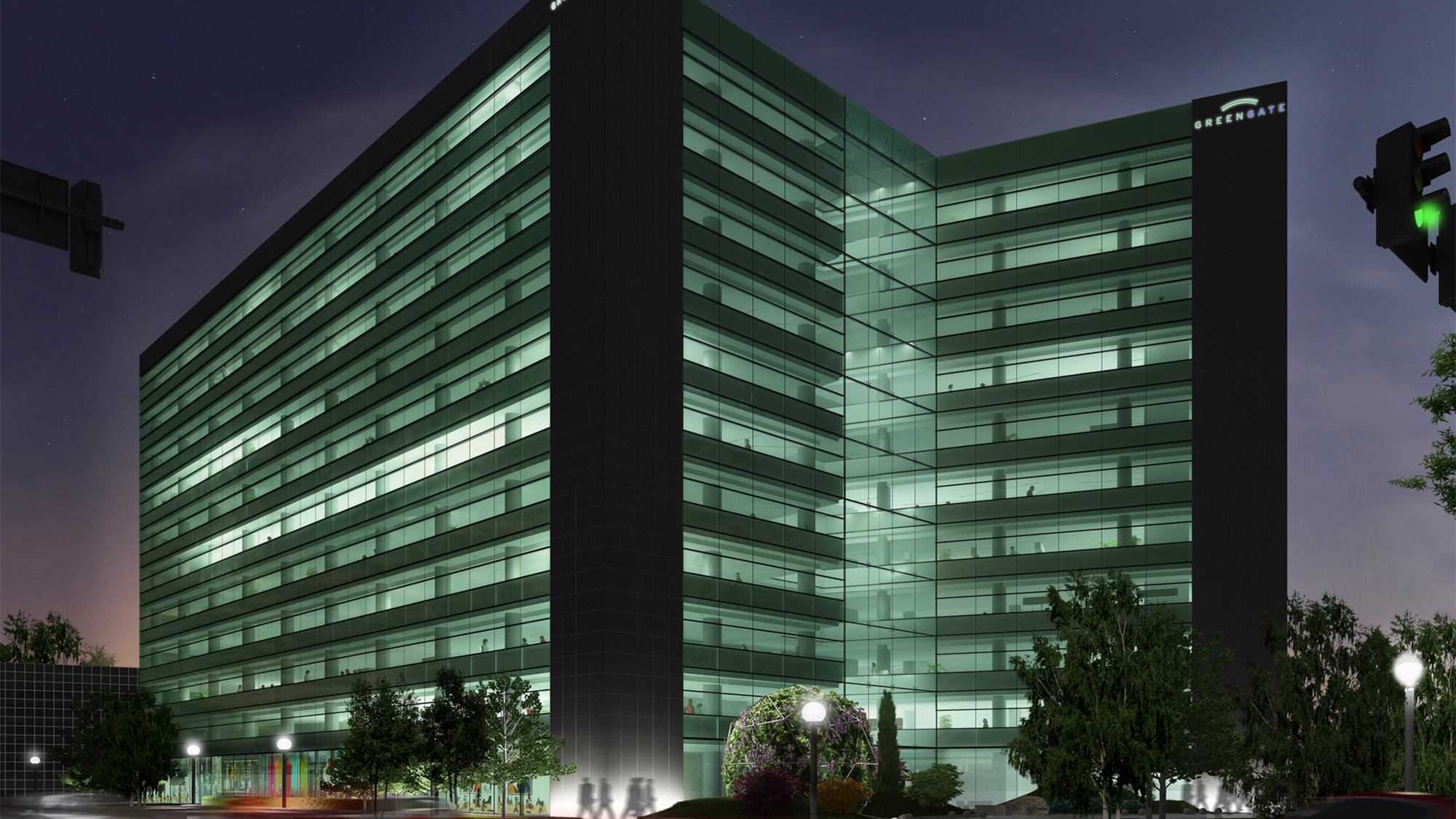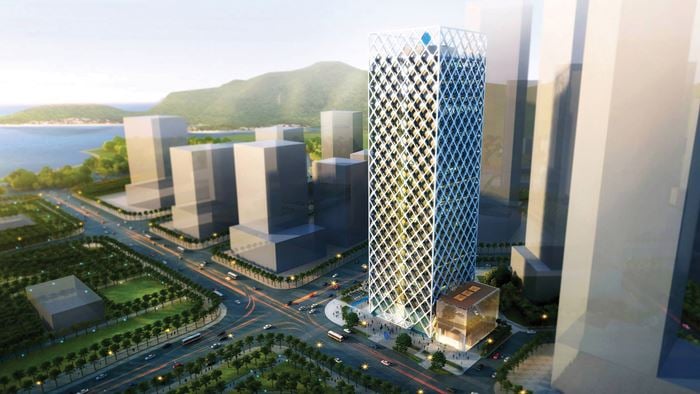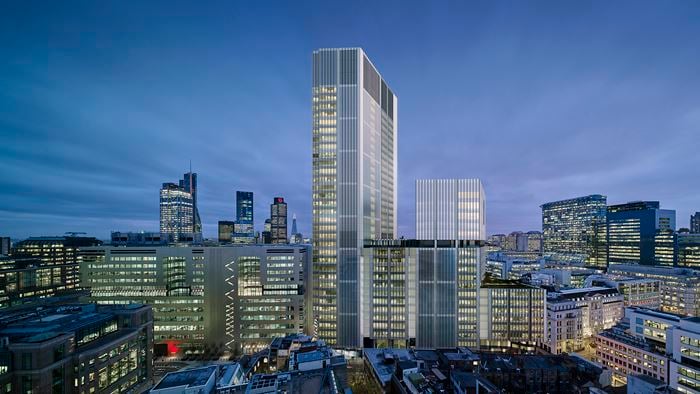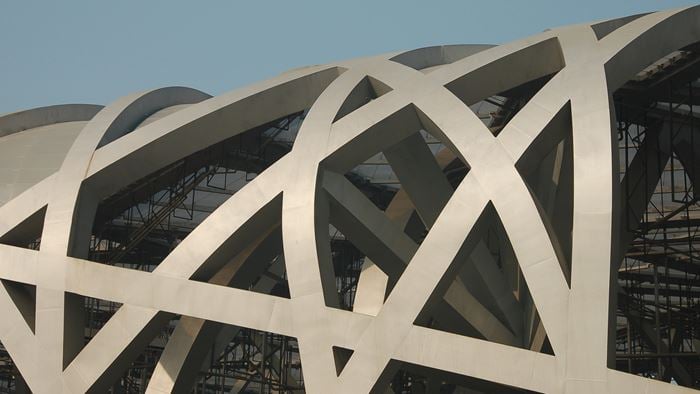S Group Holding is developing an A-class office building in sector 5 of Bucharest, on a brown field site at Tudor Vladimirescu Avenue.
For the design of the building, YRM architects were contracted as lead designer, who in turn contracted Arup to carry out the design of structures and services installations for the building. Gardiner & Theobald complete the team as project managers and cost consultants.
The building – 'Green Gate' – will have approximately 31,000m² of lettable area, mostly comprising office use, with some retail use on the ground floor, plus 16,000m² of underground parking.
The highest occupied floor is intended to be below 45m, keeping the building within the limits of a 'high' building. It is intended to allow each floor to be split into up to four tenancies, with independent access and metering. The office floors will be handed over to their tenants as 'shell and core' – with capped supply connection but without internal distribution or equipment.
The letting is expected to be to international tenants, who will expect international standards for office buildings to be met. For this purpose it is intended to follow the indications of the British Council for Offices where appropriate, while adhering to local codes.
Green Gate’s main objective is an economic design, with quality and speed of design and construction as further objectives.
For the design of the building’s structure, the base isolation system became the governing aspect. It was decided to locate the base isolators below the Basement 1 slab, enabling the part of the building located above them to behave as a low-medium seismically loaded building, reducing the seismic action and increasing the level of seismic safety.
The safety increase is not only related to structural terms; the base isolation will also provide a reduced level of building damage and associated costs that can occur in a seismic event, which translates to added value to the quality of the building and to an expected lower maintenance cost. A further significant impact of the use of base isolators is the reduction (30%-40%) of shear wall dimensions, resulting in extra floor space.
 ;
;








