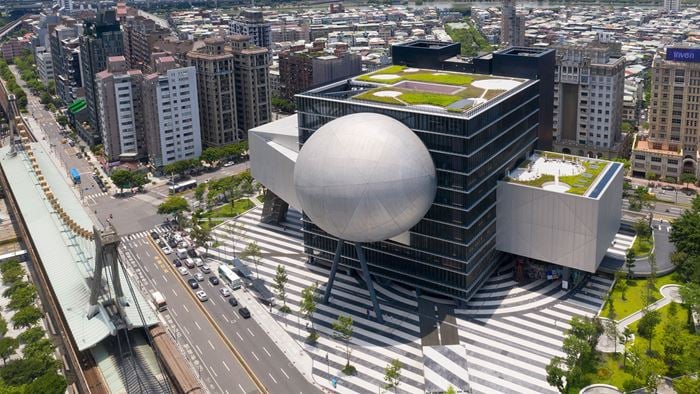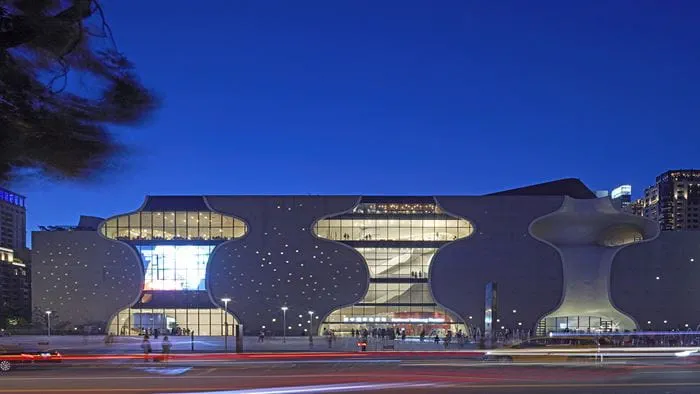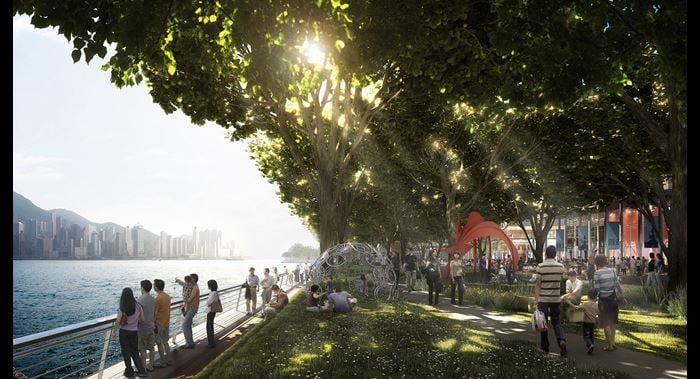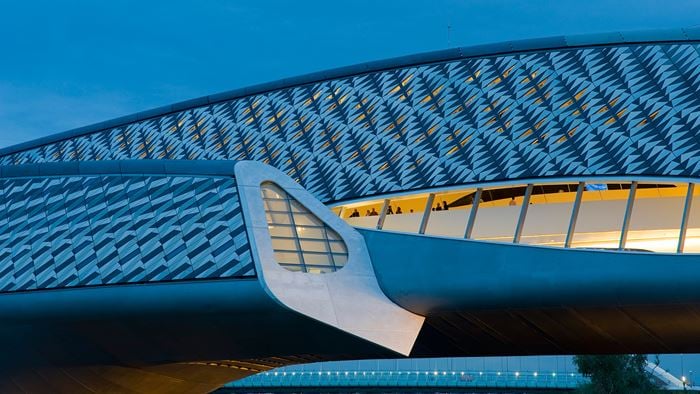Located in Miaoli, central Taiwan, the Hakka Cultural Centre is a living showcase of the Hakka heritage. The building, housing a museum, a research institute and a library, has become a dialogue forum for the long-term conservation and development of the unique culture.
Arup acted as the façade consultant to provide performance specifications and detailed design for the façade and the roof structure.
The building features a circular shape in accordance with the topography of the surrounding landscape, expressing the flexibility of the Hakka people. The circular perimeter of the east façade is supported by diagonal posts which act as a truss. The truss space is utilised as a double skin façade to reduce solar gain and to induce natural ventilation.
The roof is supported by the main structure, so the façade posts are not connected to the roof and the resulting space is used for exhaust air. Instead of blinds, glass ribs are used to support the glass outer skin, giving high thermal reflectance and absorption properties to block the strong incoming solar radiation.
As Taiwan is wet all year round and endures frequent typhoons, an integrated rain gutter and drain have been incorporated to reduce the risk from seal failure and the façade performance specification and construction suitability were confirmed through full scale mock-up testing.
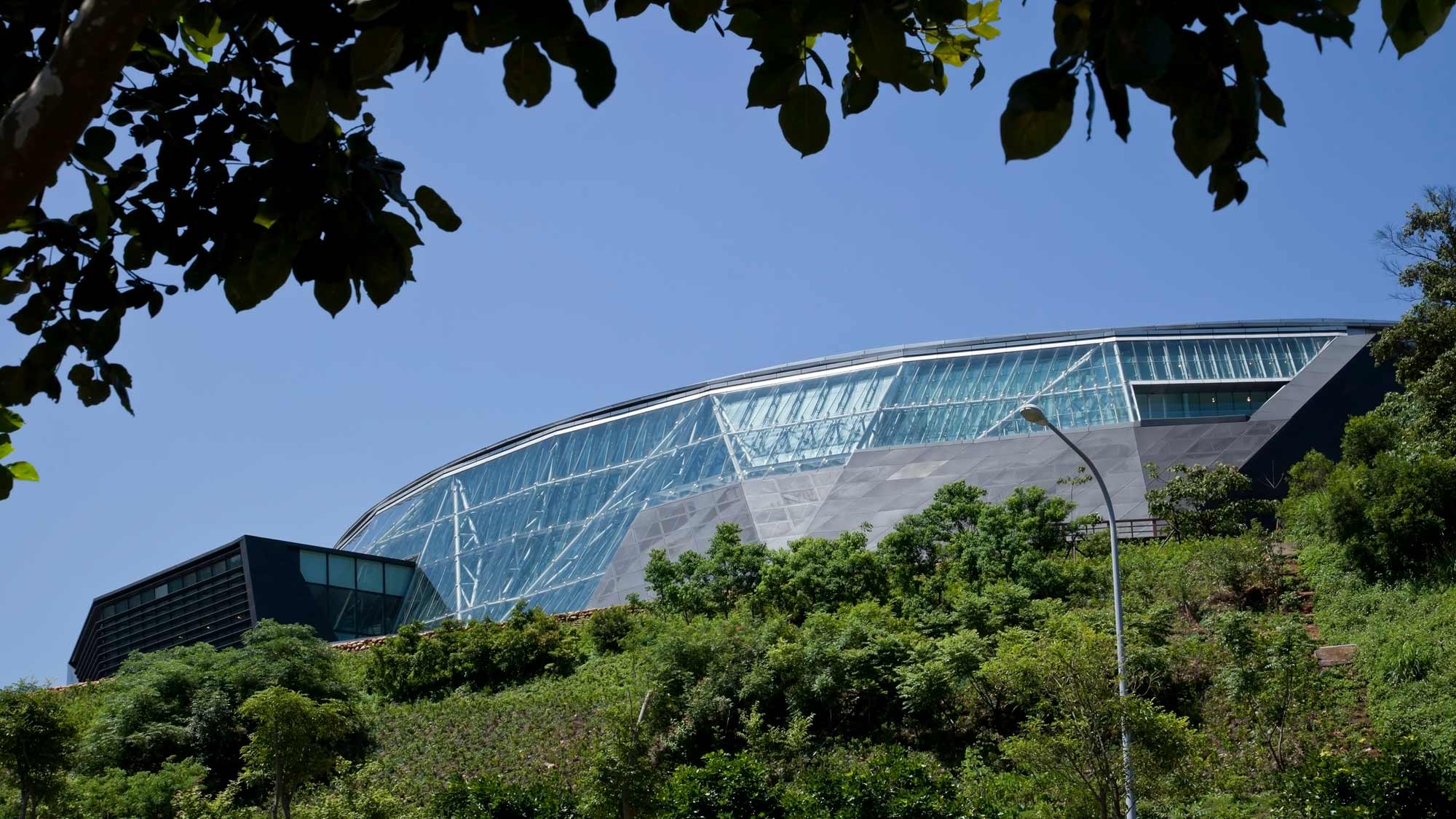 ;
;

