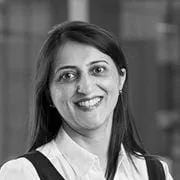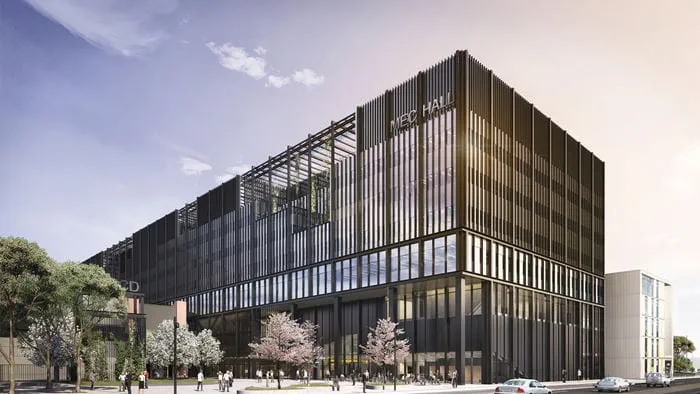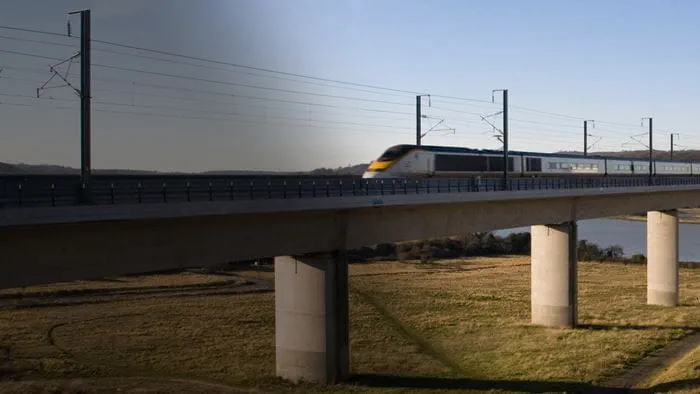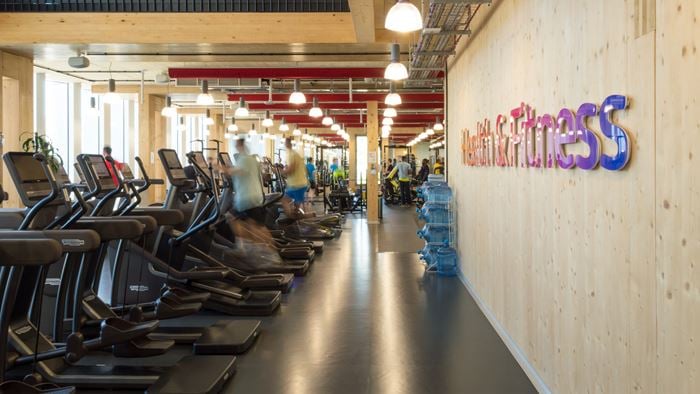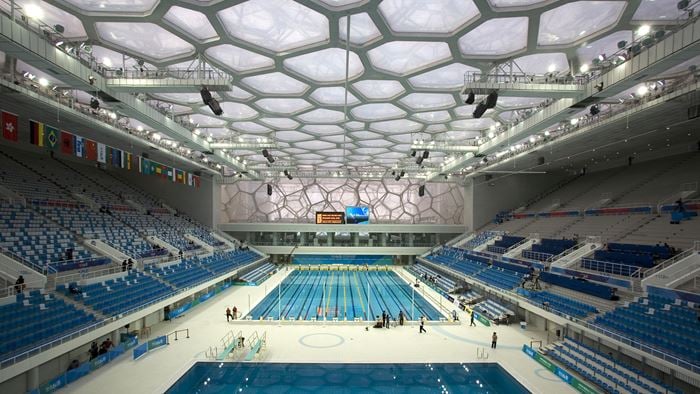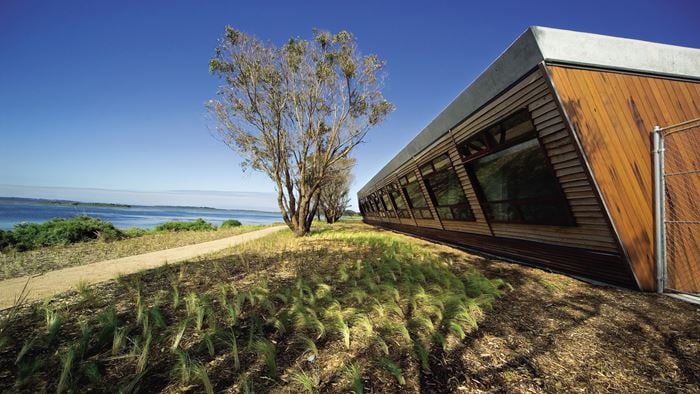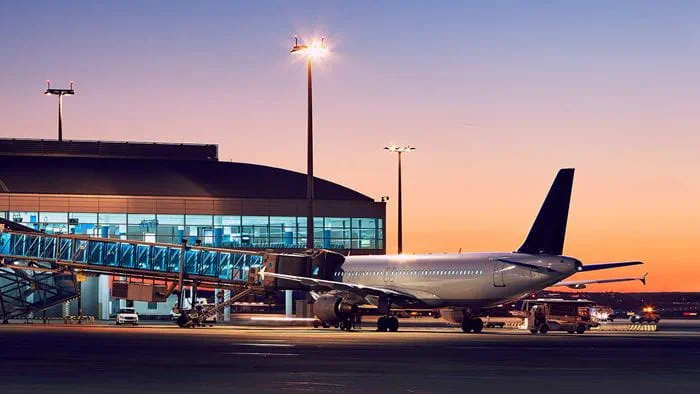To meet the challenges of this vast project, Arup worked as part of a team assembled by BAA under a bespoke partnering contract, ‘The T5 Agreement’. Co-located, integrated teams involved suppliers from the outset, working together with an emphasis on design for manufacturing and assembly and a focus on safety. Arup provided multidisciplinary services, from project management to people movement studies.
The Terminal 5 project included the main terminal building and two smaller satellite terminals, an extension to the rail lines for the Heathrow Express and London Underground Piccadilly Line, 60 aircraft stands and associated airfield infrastructure a 4,000-space multi-storey car park a control tower and a 600-bed hotel.
All companies under the T5 agreement came together as an integrated team, with over 1,000 designers working on 16 separate projects.
Design management assisted decision-making by consolidating information and presenting it in a clear and consistent way. An example of this success was the 4D planning tool used at the terminal’s interchange plaza. The tool linked CAD data to one or more schedules, helping to identify potential clashes between contractors, and saved £2.5m in the first nine months of use.
“My favourite challenges were the building of the T5A roof and the design and construction of the control tower." ”
Dervilla Mitchell Deputy Chair
Because the 4D models could be viewed in standard digital formats, everyone involved in the project could see several years of work unfolding in less than a minute and could resolve issues in advance.
Single-span roof: flexible solution and unifying element
Travelling through the main terminal building, you get an intuitive feel for where you are within the terminal. Stretching 156m in a single span, the roof that provides this unifying element is a product of working in a collocated, integrated team, one of the many successful elements with which Arup was involved at T5.
To create a flexible space, the three-storey superstructure of the main Terminal 5 building, T5A, is entirely separate from the roof and the façades. The integrated project team adopted a ‘design for manufacture and assembly’ approach to the T5A roof design in order to reduce construction time, risks, and cost and worked with steel manufacturers and sub-contractors as part of a team. As a result, the T5A roof and façade were completed on budget, three months ahead of schedule.
An advanced computer model of how the roof would behave in windy conditions enabled the team to save 800 tonnes of steel in designing the structure. Steel connections were then designed to be manufactured to a normal level of tolerance and adjusted after they were in place. Finally, the roof was assembled on the ground and then jacked into place, since the airport’s radar system prevented the use of tall cranes.
The design team made use of the single model environment created for Terminal 5 to analyse in 3D how the roof would perform. Investing in careful planning helped to reduce risks and cut costs.

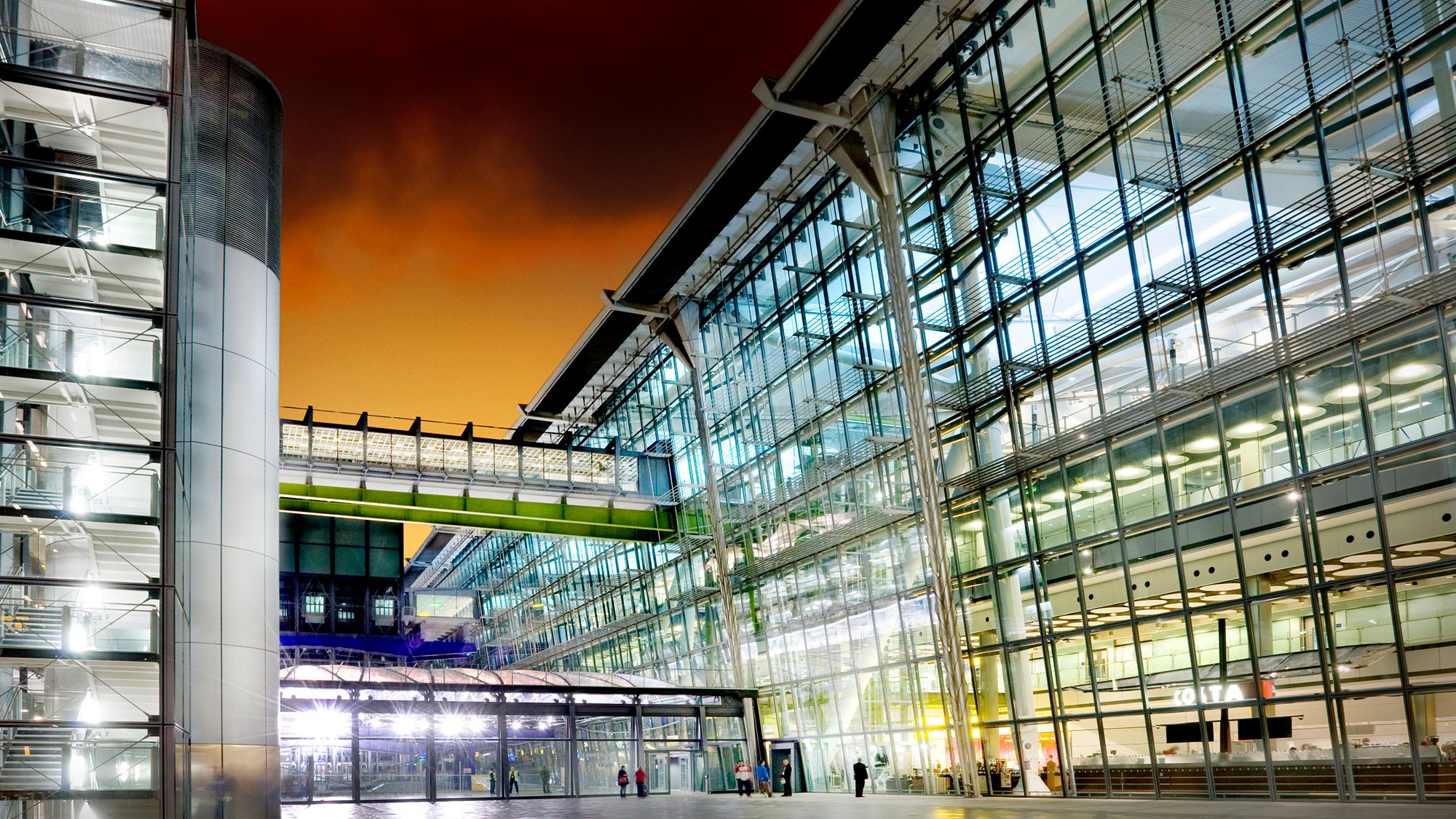 ;
;
