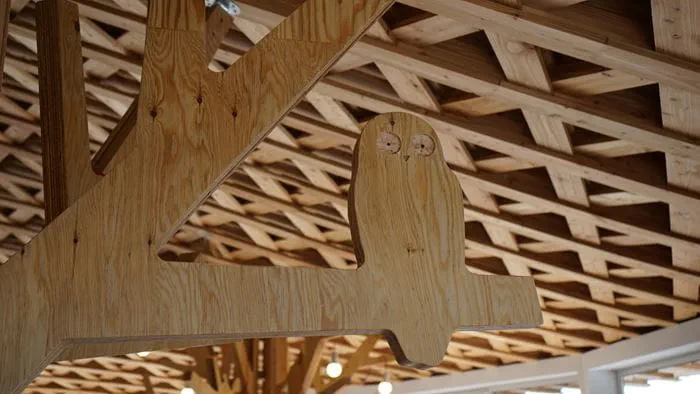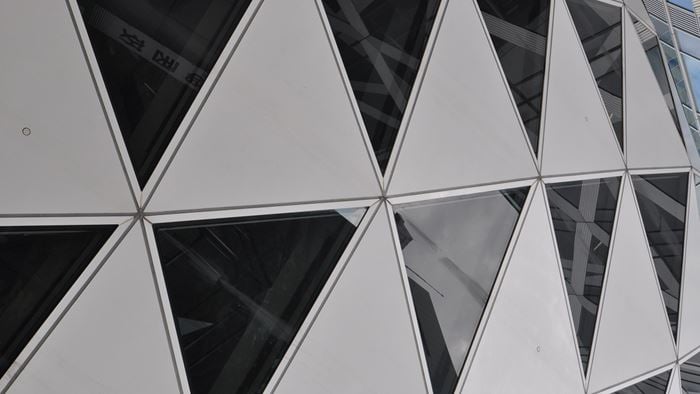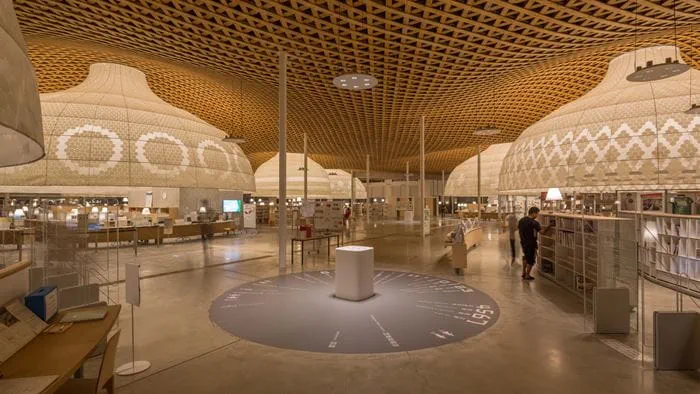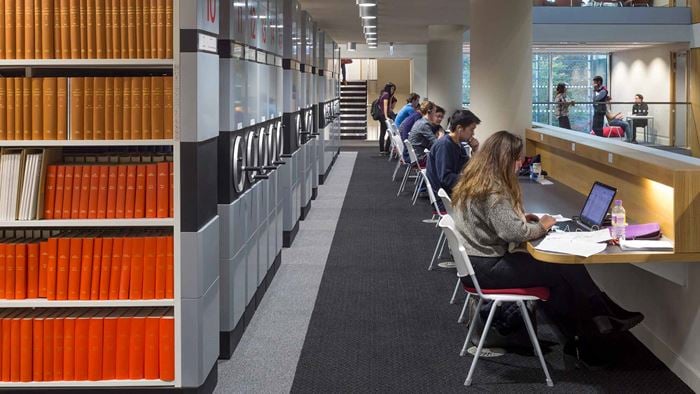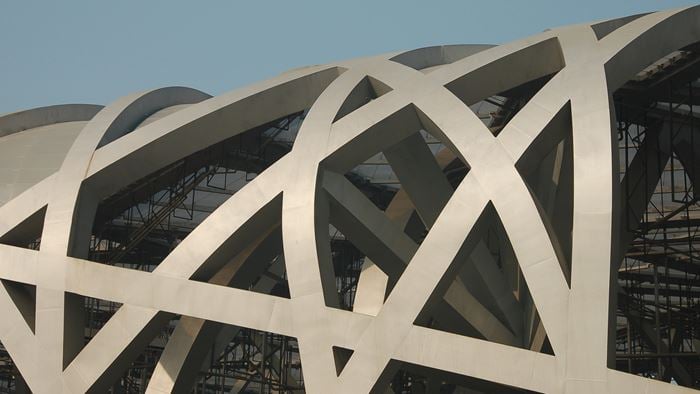Hongodai Church School in Yokohama, Japan is a two-story timber building covering an area of 530m². Operated by a Protestant church, the school is surrounded by parks, hills and playgrounds, blending a place for children with the green forest.
Arup carried out structural engineering design and site supervision for this innovative building.
Seismic design
Like any building in Japan, the school was designed with local seismic conditions in mind. This highly transparent structure, without braces or structural plywood walls, was realised by combining slender steel moment frames and a new type of transparent 'damping glass wall system'.
The steel moment frames are placed at the corners of the glass boxes, framing the glass façade sash and providing lateral stability for the building.
An innovative transparent damping system was developed and installed to encourage earlier termination of seismic aftershock. The system provides further safety for children given that the school would act as an evacuation facility in the event of a disaster. This not only enhances seismic capacity, but also remains loyal to the architect’s intention of keeping the building transparent by using conventional timber section sizes.
Project Summary
1st building in the world to adopt a 'damping glass wall' system and enhance the building's seismic capacity
2storytimber building
520m²of school and educational facilities
3D structural analysis
To confirm the structural safety, a dynamic time-history analysis was conducted by 3D modelling using seismic waves considering the site specific geological condition. A full-scale loading test was carried out to examine the glass wall stiffness, shear capacity and appropriate connection types. The oil damper was also tested by a vibration exciter and performance successfully verified.
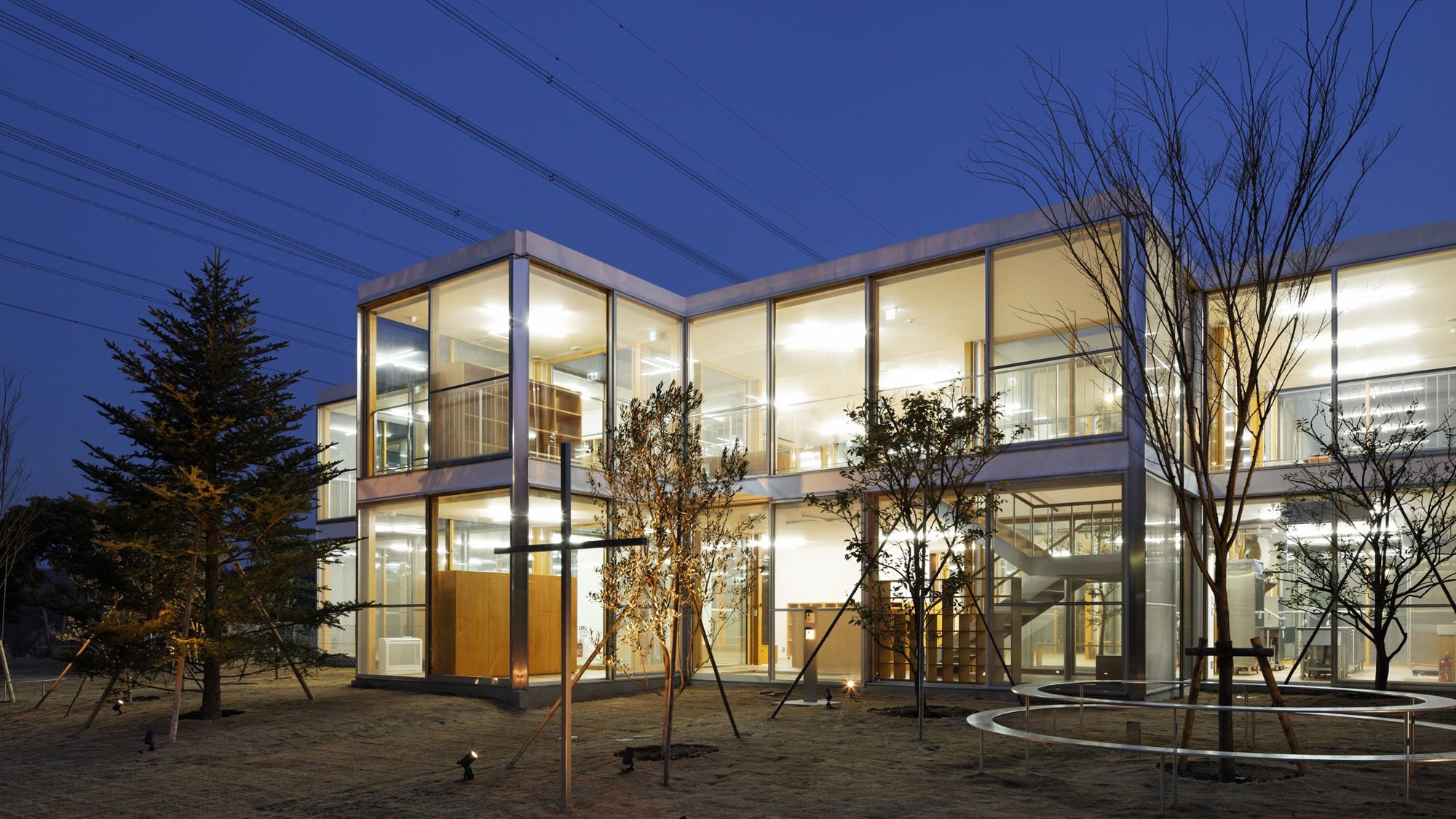 ;
;




