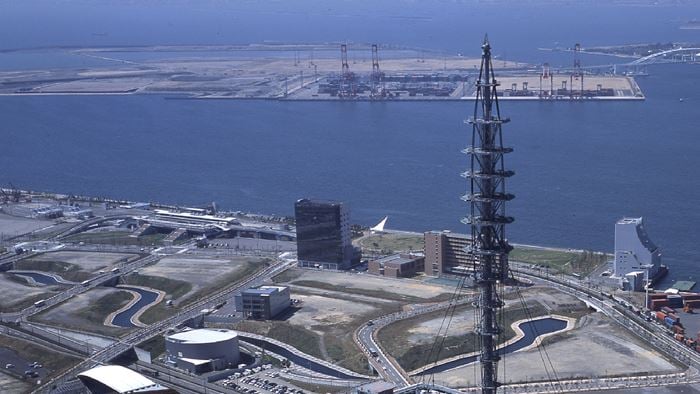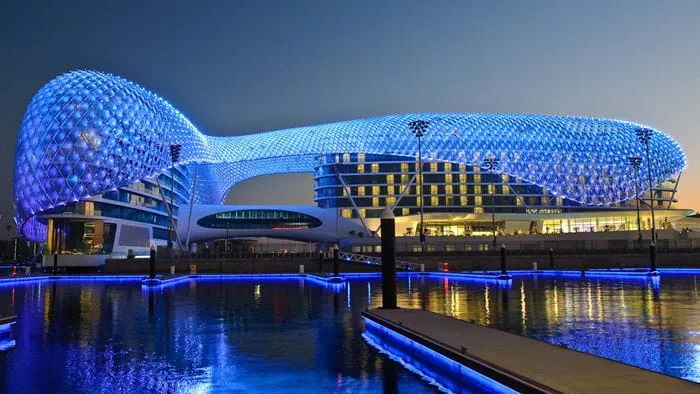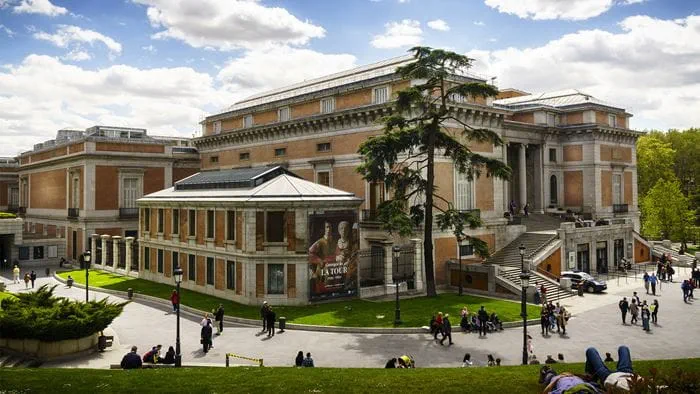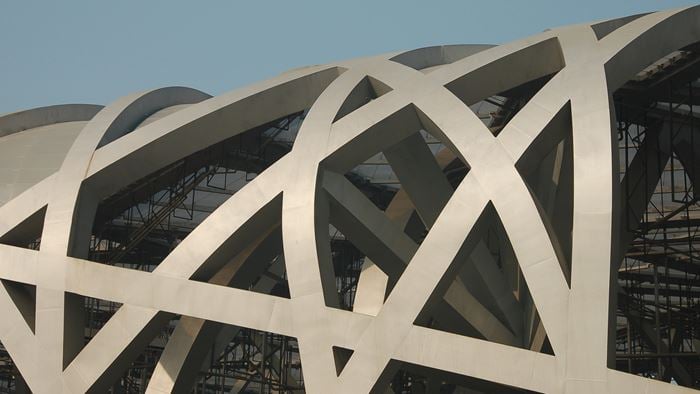Located at the foot of Japan’s highest mountain, Mt Fuji, Hoto Fudo creates a unique dining experience.
The building’s four continuous hemispheres symbolise the soft clouds that surround the mountain’s summit. The futuristic design was created by Takeshi Hosaka Architects.
Arup helped to realise the vision with support in structural, environmental and fire engineering with site supervision.
A new structural approach was adopted to meet the building’s challenging design requirements. The sandwich reinforced-concrete shell ensures the structure can withstand heavy snow and seismic conditions, allows for natural lighting and heating and helps achieve the distinctive architectural form.
A clever environmental design was developed to minimise Hoto Fudo’s carbon footprint and ensure thermal comfort throughout the year. Use of 'thermal mass' stabilises the internal surface temperature and minimal openings introduce daylight without excessive heat.
Project Summary
4 Continuous hemispheres structure symbolise with the soft clouds
3 layered sandwich reinforced-concrete shell system was adopted to ensures the structure can withstand heavy snow and seismic conditions
Hoto Fudo has become one of the best-known landmarks in the Mt Fuji area, attracting visitors wishing to enjoy local cooking in this uniquely-designed space.
Sandwich RC shell
Because of regional considerations including climate, heavy snow and seismic activity, a new type of structure, the ‘sandwich RC shell’, was proposed to create the unique architectural form under tough structural, environmental, and lighting requirements.
The sandwich skin consists of the main reinforced concrete (RC) structure, 100mm thick, sandwiched between a 60mm hard urethane layer for heat insulation and outer 15mm glass fibre reinforced concrete (GRC) to prevent cracking. This skin improves environmental performance and provides structural strength – the lightweight shell is a highly durable structure.
To minimise the complex formwork associated with the shell structure, the solution adopted was a 'truss wall system pre-fabricated formwork' and approximately 200 units of 3D formed rebar truss were transported from the factory to site.
Reduced construction time
This construction approach enabled tight tolerances to be achieved on site, considerably reduced the construction period and the complexity of the on-site formwork.
The two-storey design achieves 734m² of space within a structure with a maximum height of 7.5m. The shape was developed by applying form-finding analysis.
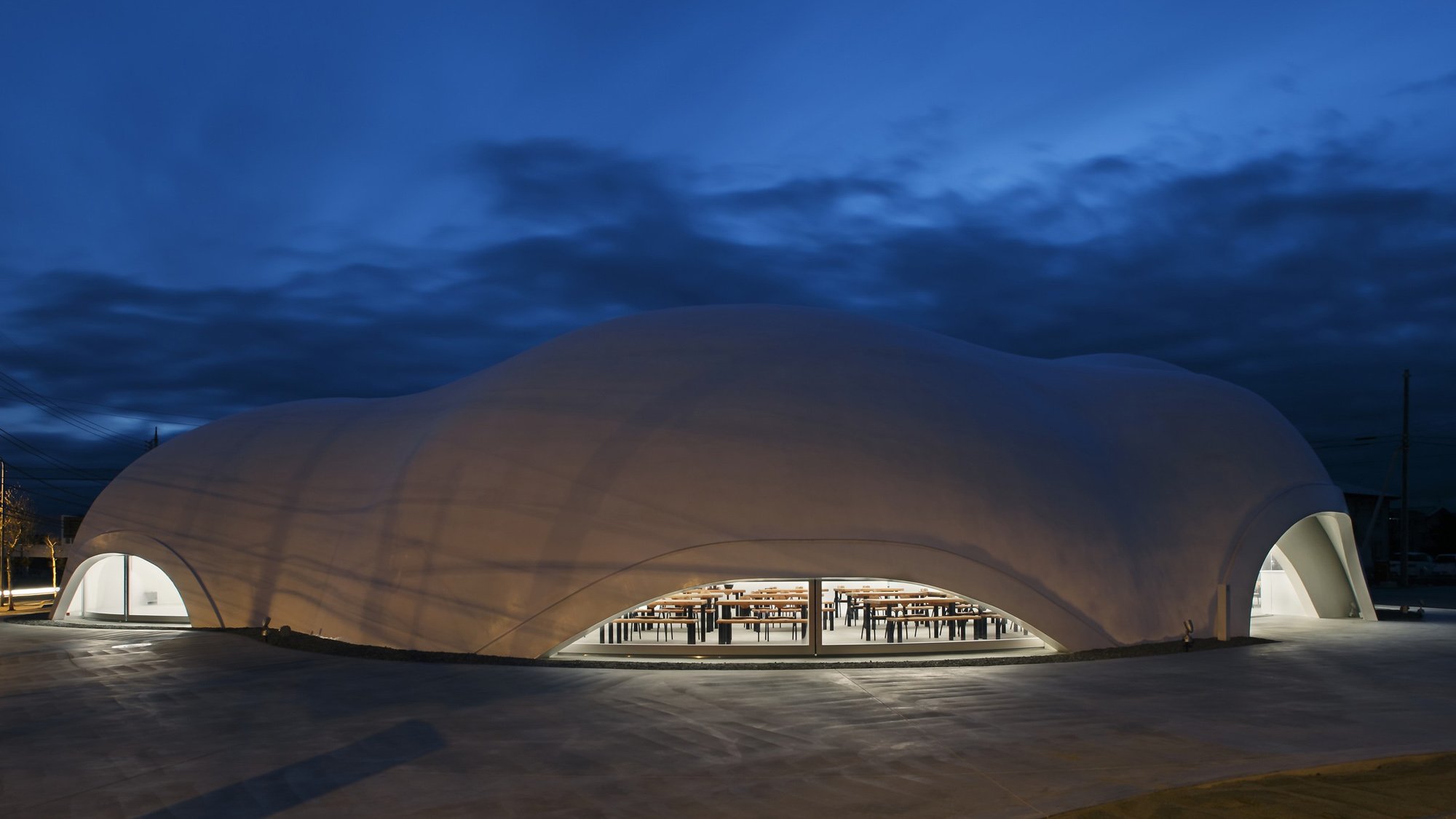 ;
;





