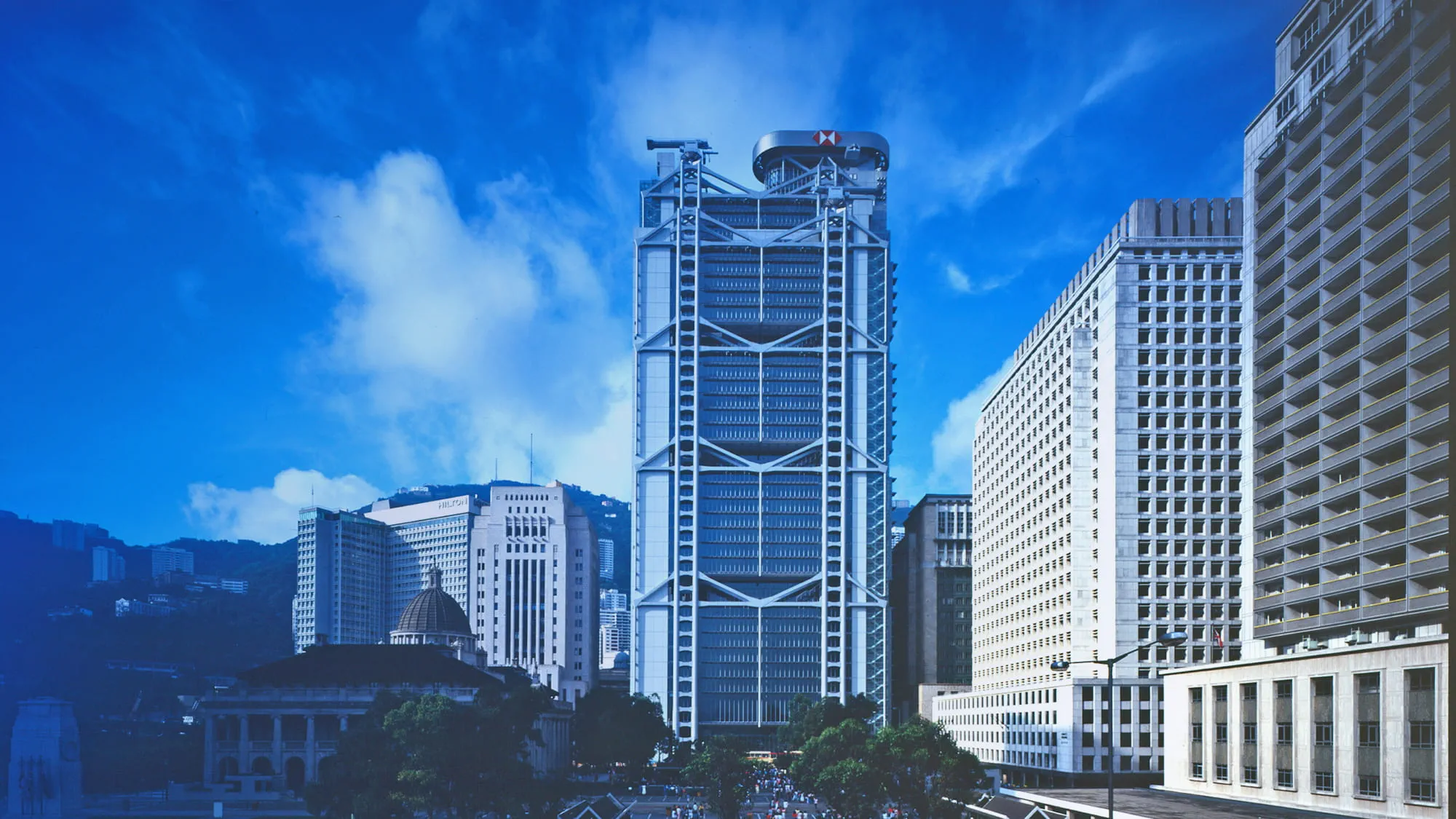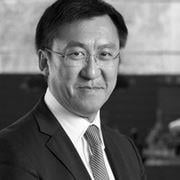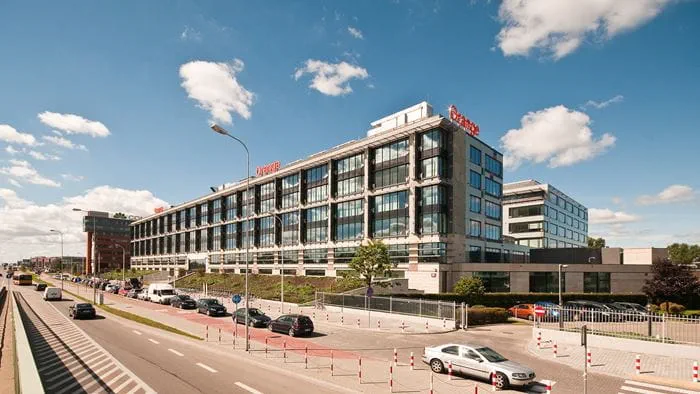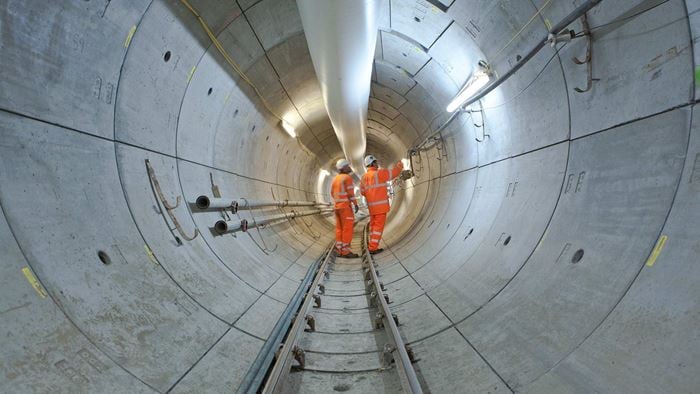HSBC’s Hong Kong headquarters, though completed almost 40 years ago, is still considered one of the most technologically sophisticated buildings in the world. Standing 180m above ground, the tower has 47 storeys, yielding 100,000m² floor space for the bank’s exclusive use.
We worked closely with Foster + Partners to design the building, which continues to be seen as an icon of the high-tech architecture period.
The building features eight masts, each consisting of four columns, supporting five discrete double-storey height steel suspension structures which span 33.5m between the masts and cantilever 10.7m beyond them. This system carries all the structural loads and allows the creation of a spectacular column-free ground floor level.
Another major characteristic of this building is the 40m high atrium with a bank of giant mirrors on its top, which reflects the sunlight from a light scoop down through the atrium to the public plaza. This design maximises the use of natural lighting to help conserve energy.
Project Summary
200m high steel-framed structure without a central concrete core
8steel masts and 5 double- storey trusses geometrically arranged to form an expressed open suspended steel structure
8mdiameter rock tunnel was constructed beneath the building to provide seawater for air-conditioning

The office headquarters also incorporates many advanced concepts and technologies, such as the provision of prefabricated plant-room modules and vertical transportation by escalator throughout the height of the building, cutting-edge security systems and an underfloor air-conditioning system. When completed in 1986, the building was acknowledged to set a new benchmark for high-tech corporate headquarters.
©Zhou Ruogu Architecture Photography
An innovative structure
Our hanging structural design frees up the floor space, which is essential to the building’s flexibility and development potential. This structural solution allowed for approximately 30% additional superstructure floor area in the future, should planning regulations change.
The structural design made provision for extensive prefabrication to overcome problems of congestion on and around the site, and to meet the requirements of a short timescale. All the prefabricated components, which were manufactured and delivered from all over the world, had to fit together perfectly on site. This required a very high degree of precision in engineering and assembly, which was unprecedented in the history of building construction. To shorten overall construction time, the foundations were constructed to enable construction of the superstructure to progress in parallel with the multi-level basements.
 ;
;





.jpg?h=393&mw=700&w=700&hash=9BCFD40E16789EE2F118F4552880D283)



