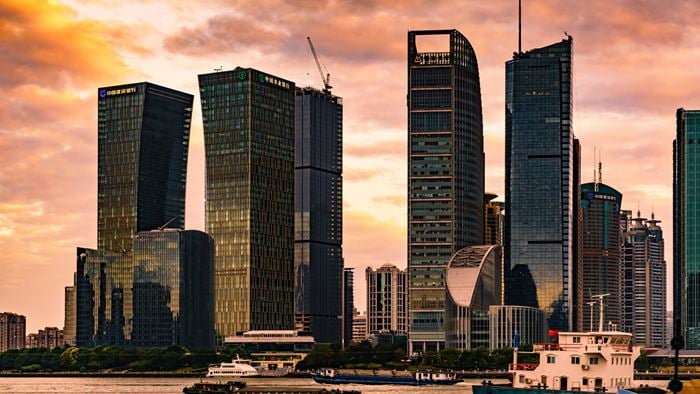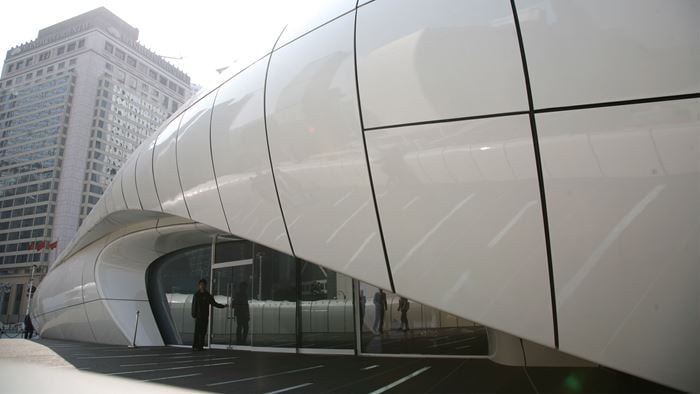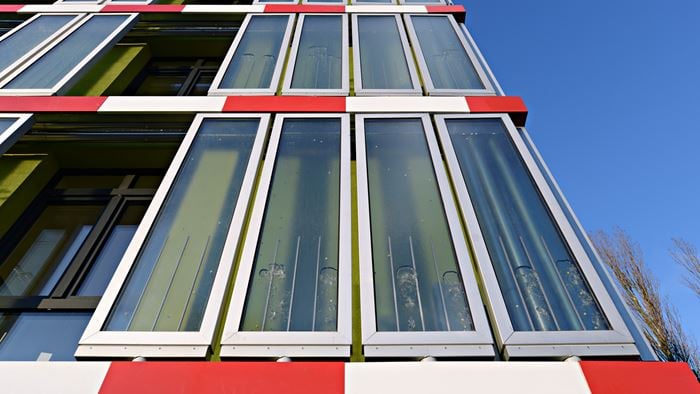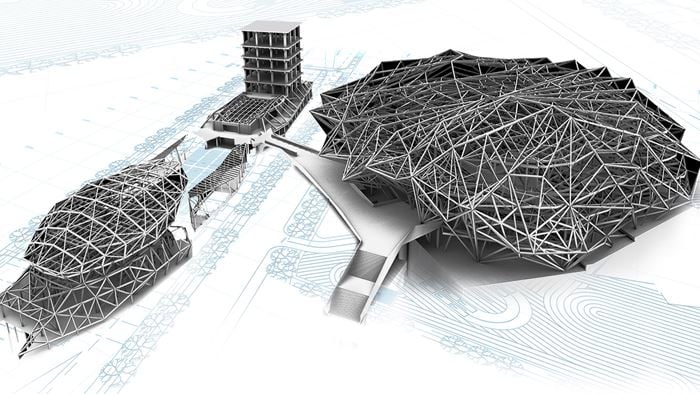Designed by Benoy, ION Orchard is an award-winning development that features Singapore’s first monocoque (or single-shell) facade and canopy structure. Inspired by the different patterns and textures found in nature, the façade pays homage to the arboricultural history of Orchard Road.
Its canopy, reminiscent of tree canopies and foliage, covers 3,000m2 of space and rests on two ‘tree columns’. Two towers symobolising roots and shoot extend above the structure.
Through detailed 3D modelling work, we were able to define the structure’s geometry, enabling the use of the single-shell construction technique. The façade provides support to the overall structure, and without the need for internal support structures, the architectural intent was achieved.
To offer a colourful, dynamic and multi-dimensional pedestrian experience Arup developed the technical design requirements for a high-resolution LED and low resolution lighting display for the façade. Built into the retail podium, this integrated media wall has opened a new public space for video screenings and events.
The result is a practical and sculptural glass and metal structure that provides shelter to pedestrians and attracts shoppers to its retail core.
.jpg?h=1125&w=2000&hash=C5D36156A3A648CF9F750CB040EB2C08) ;
;









