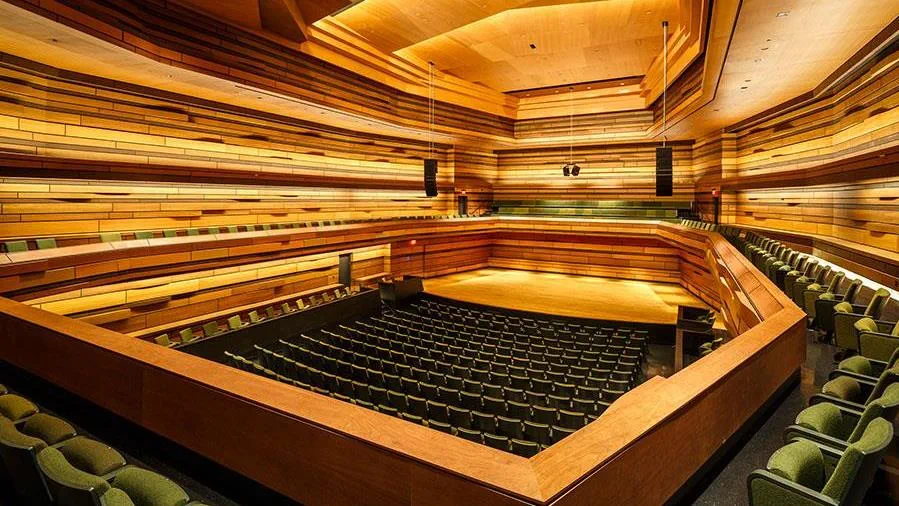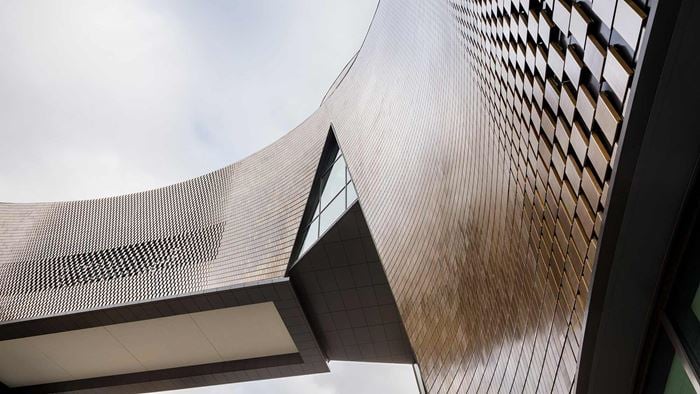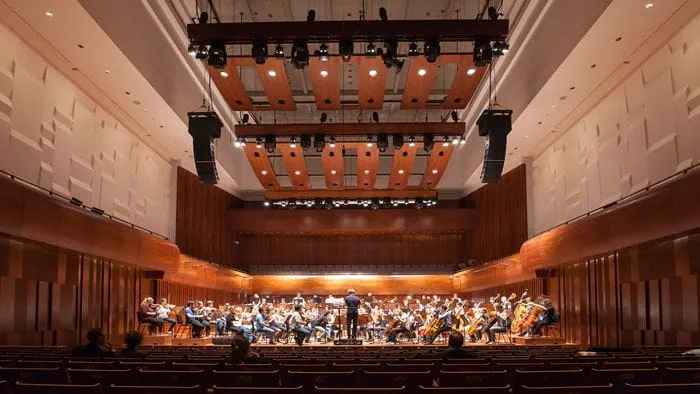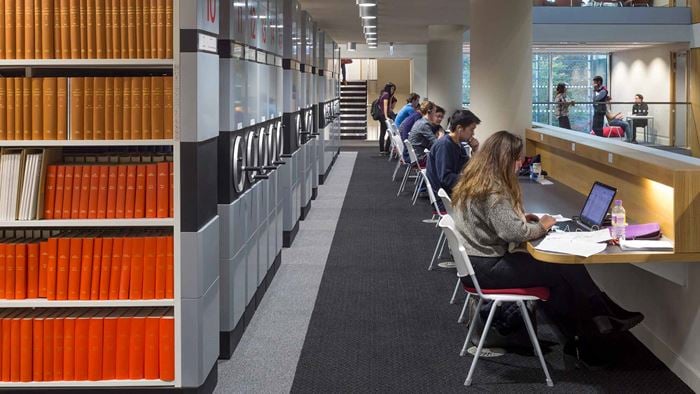Located on the north shore of Lake Ontario in the town of Kingston, the Isabel Bader Centre for the Performing Arts brings together Queen’s University’s music, drama, film, and fine arts departments in a collaborative center for learning and performance. The centerpiece of the design is a 560-seat performance hall which provides excellent acoustics for small ensemble, orchestral, and choral performances.
Arup provided acoustical and audiovisual consulting for the building and the performance hall. For the performance hall design we collaborated with Snøhetta to shape the room form and geometry to provide excellent room acoustics for everything from small-scale ensembles to large-scale choral and symphonic performances. The hall includes a large array of deployable sound absorbing curtains that can be used to reduce the room’s natural reverberance and provides a room acoustic that works for jazz, amplified music, and film screenings.
Throughout the design process, we iteratively utilized the Arup Soundlab in our New York office to auralize the room acoustics within the performance hall. This enabled both the design team and the client to visit our office and listen to the room acoustics as the design developed, and make informed decisions to ensure the design would meet our collective expectations for the acoustics.
In addition to providing the room’s acoustic design, Arup was instrumental in all other acoustic design aspects. Notable among these was the design of a low-noise ventilation system that utilizes an under-floor plenum to efficiently provide low velocity quiet air to the audience and a complex structural system that isolates the performance hall from the rest of the building. The center is also home to an orchestral rehearsal room, a flexible blackbox theater, a film screening room, a film production studio, percussion practice rooms, a visual arts gallery, and film editing suites.
Sound design
At the project outset, Arup considered the overall shape, form, and dimensions of the performance hall, from the point of view of designing an engaging, enveloping, and intimate sound experience for both performers and audiences that met the university’s goal for acoustical excellence for the entire range of expected usage. This process provided the building blocks from which to collaboratively develop the design with Snøhetta.
From establishing the overall shape and form we worked iteratively with Snøhetta to ensure that every element of the architectural design embodied the acoustical requirements for the room. Integral to the architectural and acoustic design was the architectural inspiration of referencing geological patterns found in rock strata local to the Kingston area. Using shared 3D computer modelling algorithms between Snøhetta and Arup, this design concept was developed and refined to provide a visually stunning timber wall finish that speaks to the rock strata architectural concept and provides the optimum level of sound diffusion, surface texture, and specular reflection.
Noise control and sound isolation are imperative for both the performance hall and the rehearsal spaces. To provide the hall with a large dynamic range for performances, Arup worked with the building engineers to design a system with very low background noise, utilising low-flow velocity duct work and an under-floor plenum that efficiently provides low-noise air to the audience seats.
Arup worked with the structural engineers to design a complete structural isolation joint that extends around the hall perimeter and ensures that structure-borne noise and vibration from adjacent rehearsal and performance spaces, bathrooms, and mechanical rooms cannot transmit into the hall. The addition of a massive outer poured-in-place concrete wall to control airborne noise helps achieve complete sound isolation. Box-in-box constructions were designed for the flat floor orchestral rehearsal room, studio theatre, and percussion practice rooms, which are also required to have a high level of sound isolation for performances and rehearsals.
“The acoustics have soul. The Isabel has the depth of sound that resonates within all of us in the hall, producing a very beautiful experience. ” Tricia Baldwin Managing Director, Isabel Bader Centre for the Performing Arts
 ;
;








