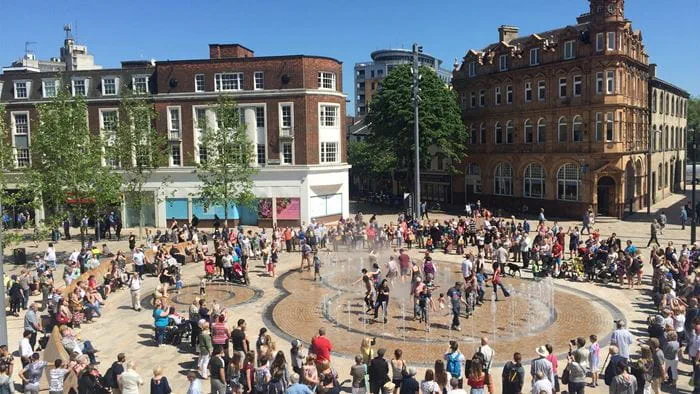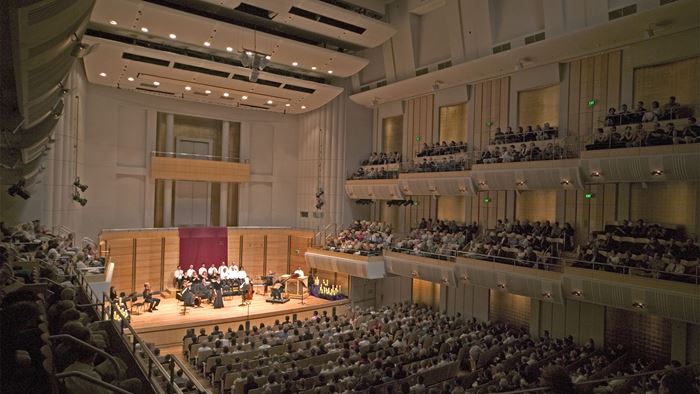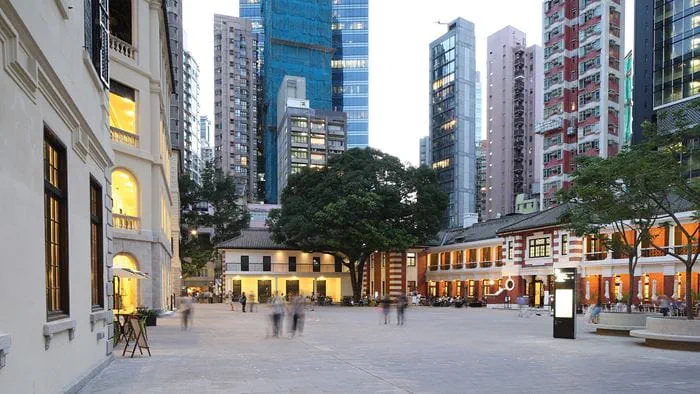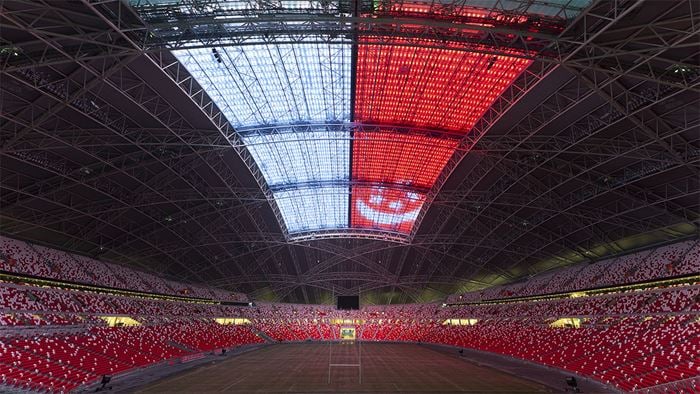Kings Place is an inner-city development combining award-winning offices with exceptional concert and gallery facilities and public space.
The building was named the UK’s ‘Best of the Best’ 2009 by the British Council of Offices (BCO), with judges stating that it had “rewritten the book on how commercial property can integrate with the life of a city”.
The building comprises seven floors of large open-plan offices, a stunning 420-seat recital and rehearsal hall, public spaces, art galleries, and a café, restaurant and bar. The first new concert hall built in London for 25 years, Kings Place is home to the Orchestra of the Age of Enlightenment and the London Sinfonietta.
Kings Place shows how well Arup’s wide-ranging specialists can join forces in the realisation of a sustainable, mixed-use building that contributes positively to the regeneration of an urban area.
Kings Place achieves Very Good BREEAM rating due to its excellent internal conditions, low energy consumption, good transport links and careful consideration for building maintenance and reliability. The offices also meet BCO Grade A standards.
Rainwater harvesting and recovery of waste heat, along with the use of daylighting wherever possible are just some of the green features that Arup incorporated to ensure Kings Place is sustainable in operation.
The building includes a full-height triple-skin ventilated façade, with high-performance exterior glazing and solar shading within the outer void. This allows plenty of daylight into the building without too much heat entering.
On one side, the façade is a sealed triple-layer glass construction to keep out noise from the busy street below. Its city centre location means that traffic noise and vibration must be mitigated.
The music spaces are buried away from street noise in the three-storey basement – the deepest ever built in London. Structurally, one of the most challenging aspects of the project was that basement had to resist very high vertical horizontal loads. Two sides are adjacent to the Grand Union canal and great caution was needed to avoid disturbances. A high degree of monitoring was implemented during construction to check the structure and ground behaved as predicted.
The recital hall is constructed as a separate box within the building – necessitating three large transfer structures to direct the load outside of the auditorium and rehearsal rooms. The hall itself is supported on rubber pads to protect it completely from unwanted noise and movement.
Interior timber panels and solid wood doors are engineered to provide clarity, warmth and tone to the acoustic performance. Arup’s theatre consultants designed the stage systems to disappear when not needed, so that the hall returns to an open, flexible space. Working with the architects, other Arup specialists designed a lighting scheme that can both create a sense of magic to heighten the musical experience and allow the hall to be used for a range of community events and conferences.
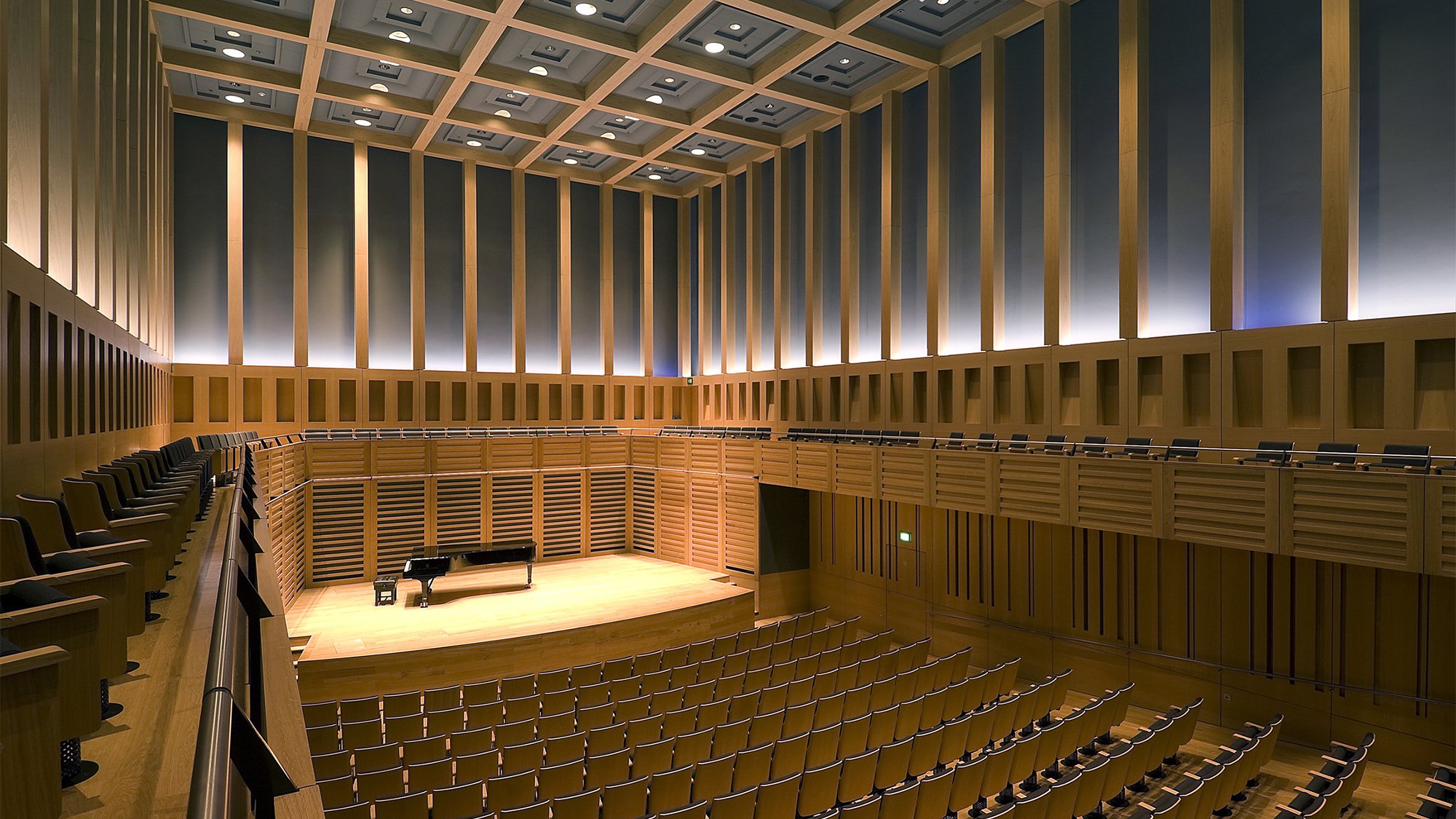 ;
;
.jpg?gray=1&mw=180&hash=D13B91501BD607779C57141AD571D6C8)






