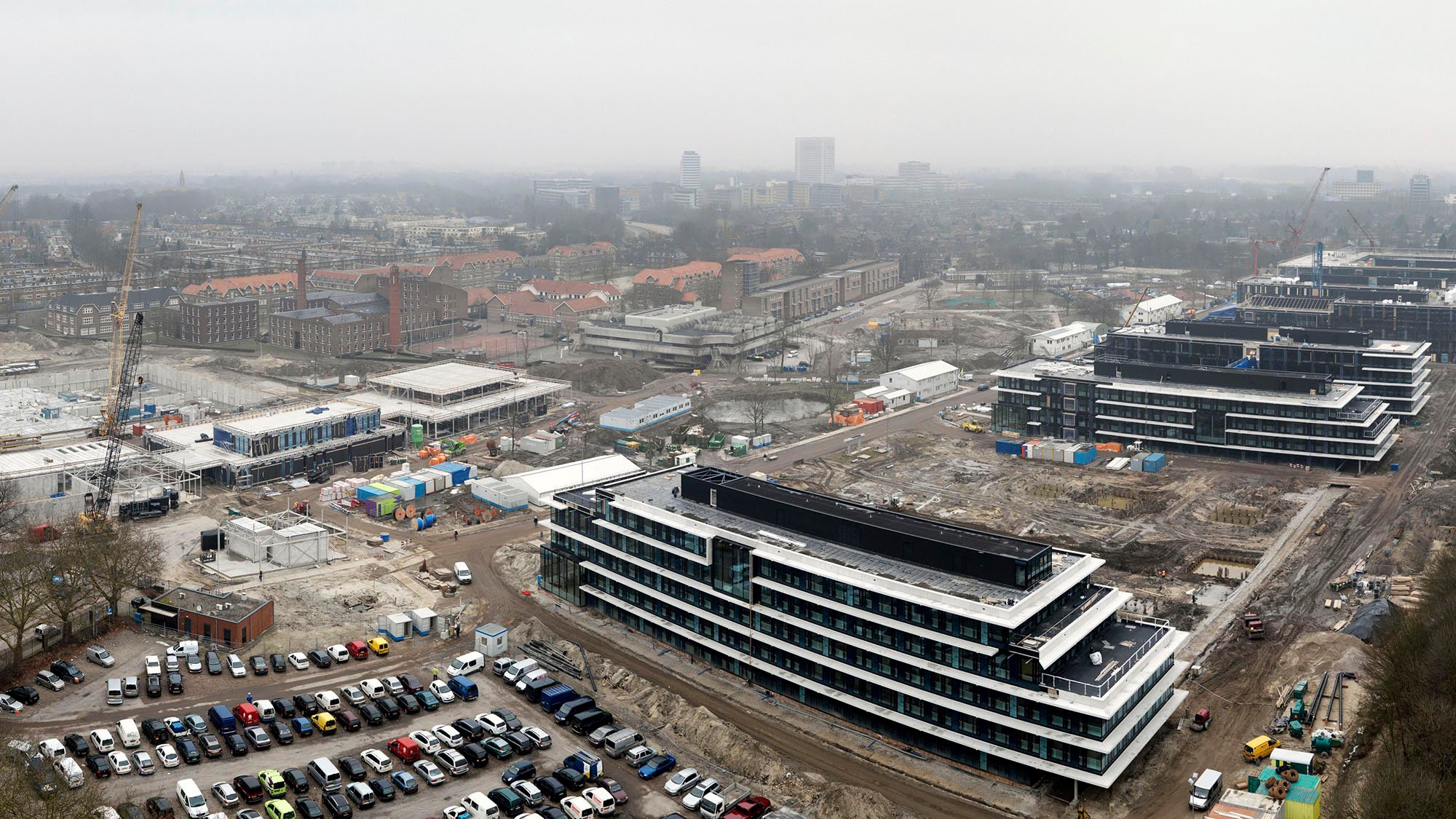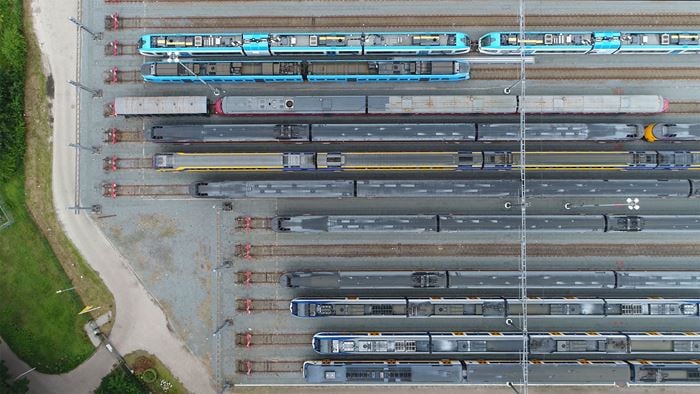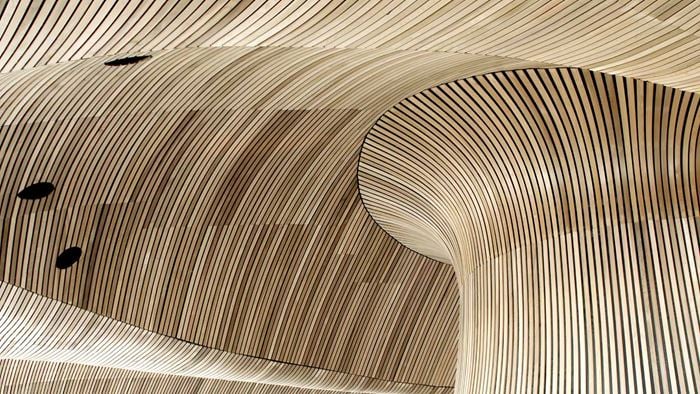The Netherlands Department of Defense selected the site of the Kromhout barracks in Utrecht as the new location for their Ground Forces Command Center and other facilities. This project is the first Public Private Partnership for the department.
Optimising the building shape
Designed by Meyer en Van Schooten Architects and Arup, the building shape is optimised for natural daylight, flexibility and low cost of construction.
Arup is responsible for the approach to sustainability and design for building services for all buildings on the site. The firm has also supported the client (Komfort Consortium) with structural design in the competition phase.
Requirements were translated into a design that excels in both flexibility and low operating costs. Office spaces have been designed to allow custom solutions for potential future uses.
The military centre consists of a cluster of modern offices in a park setting. The offices house 3,000 personnel.

Dutch Water Line
The site contains also three listed monuments which form a part of the Dutch Water Line, the 18th century last line of defense for the western part of the Netherlands: the ‘bridge with 12 arches’, the ‘tamboershut’ and the 'bomb shelter'.
Arup designed new building services for these buildings in close cooperation with renovation architect Maarten Fritz. New elements, such as under-floor heating, were designed to fit the use and status of these monuments.
The façade extensions are wrapped around the office buildings, maximising daylight penetration, minimising solar gain and allowing easy access for maintenance and cleaning. The need for artificial lighting has decreased, saving energy and costs. Intensive cooperation with the contractor allowed for a structural concept that is simple and replicable, minimising construction time. This basic concept has also been adapted to create spaces for special functions.
 ;
;






