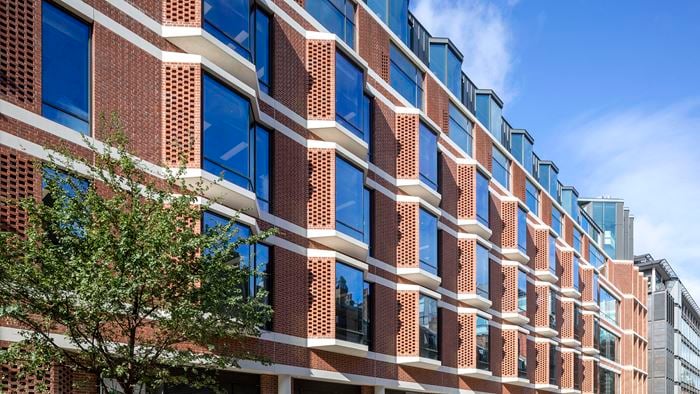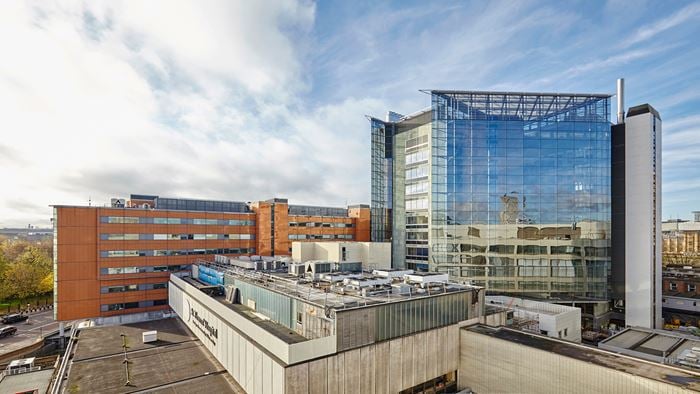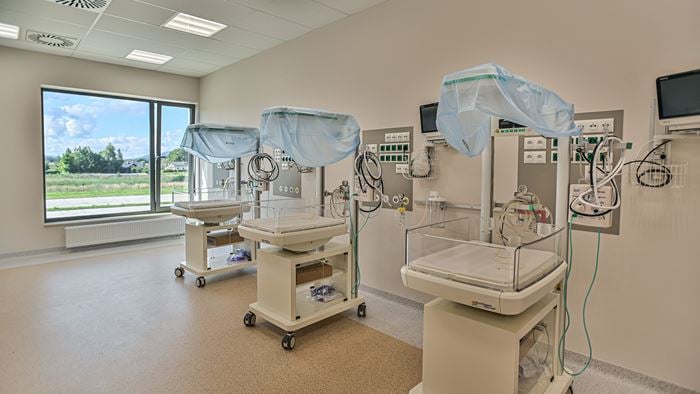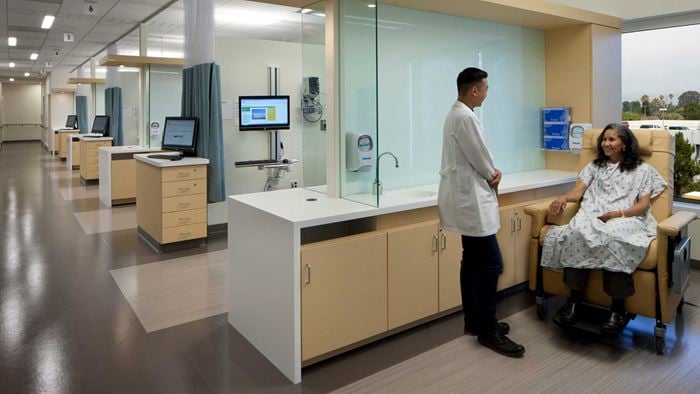Prior to the construction of the LauraLynn parents’ room extension, the hospice only had single medical beds for the children. LauraLynn sourced a double medical bed in order to allow the parents to sleep beside their terminally ill child to provide them with additional comfort. Prior to this, parents were sleeping in a chair or on the floor beside their child. The room also wasn’t equipped with the necessary medical equipment. Arup committed to undertake the engineering design work involved in the construction of the new bedroom.
Arup provided civil, structural, mechanical and electrical engineering consultancy services, as well as acting as Cost Control consultant and performing the role of Project Supervisor Design Stage under the Safety, Health and Welfare at Work (Construction) Regulations 2006. The architecture was developed by Gilligan Architects, who oversaw the development of the original building in 2011. Kiernan Homes was appointed as the main contractor for the project. They had the benefit of having previous experience working at LauraLynn Hospice and were aware of the sensitive nature of the site and how to minimise disruption to the running of the hospice. Work was undertaken at design and construction stage to manage the construction process by choosing appropriate materials and construction methods in order to minimise possible disruption.
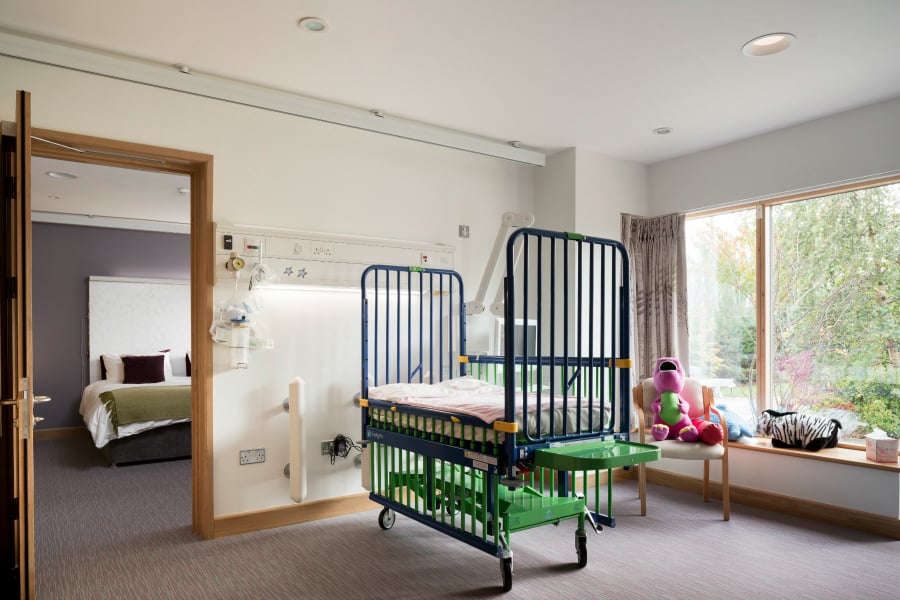
The structure was designed and constructed with solid masonry block double leaf walls, sitting on a reinforced concrete strip footing, supporting a combined timber and steel roof above. The mechanical and electrical packages included a number of specialist healthcare fittings including medical gases, underfloor heating and a moveable chair hoist for children with reduced mobility.
The room is now fit for purpose and is much appreciated by both the staff and the end users of the facility. While this project is now complete, Arup continues to support LauraLynn in their fundraising efforts.
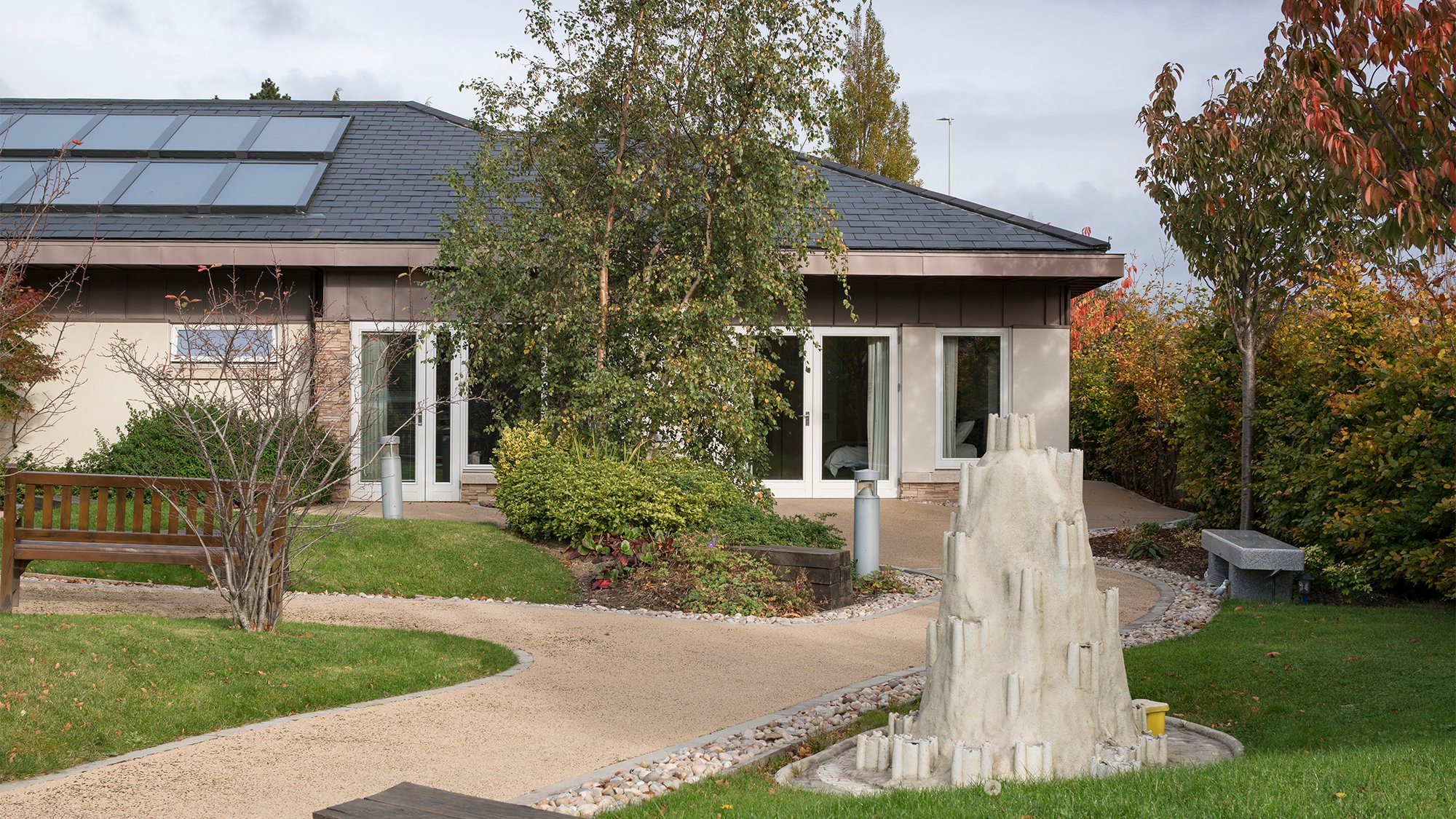 ;
;

