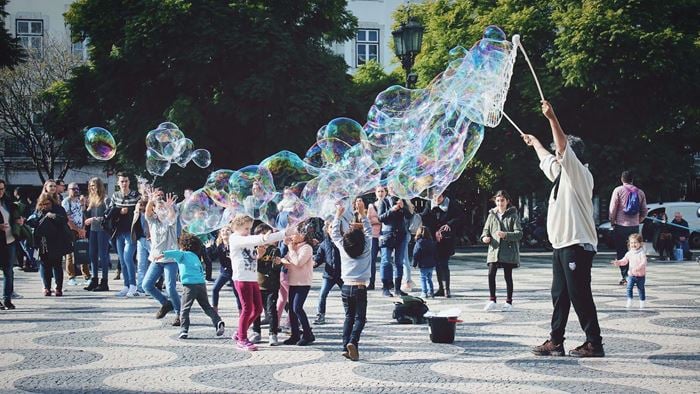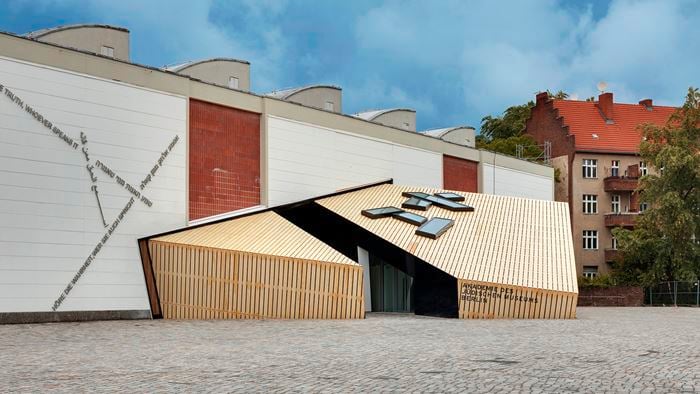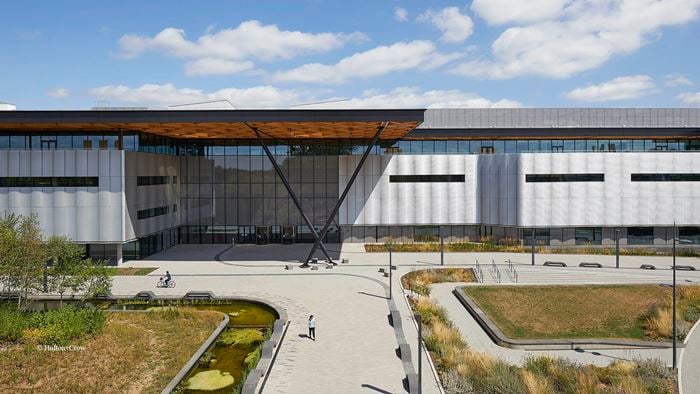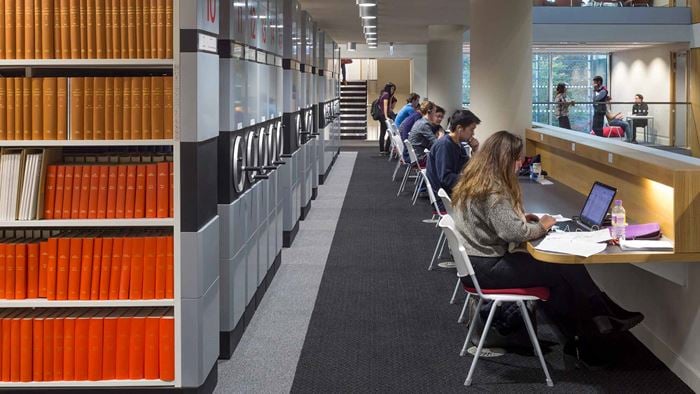The Library and Learning Centre, by Zaha Hadid Architects, is located in the heart of the University of Economics & Business (WU Wien) campus in Vienna, Austria.
Arup’s lighting designers created the conceptual and detailed lighting for the internal public spaces, library, offices, study areas and the exterior of the building.
The lighting was influenced by the architecture – two separate intertwined structures within one space. These two buildings hold the library and administration offices and are connected by glazed ‘canyons’ that act as a glue to hold the two functions together.
The lighting reinforces the intertwined nature of the building through the use of curved, linear luminaries; and by illuminating the walls of the core structural elements with cove lighting.
One striking element is the series of continuous light lines that follow the structure of the façade and roof throughout the building. Developed in collaboration with Arup’s façade engineers, these lines run along the roof, through the atria and down along the walls, curving in two geometrical planes.
The circulation spaces that receive a large amount of natural light are illuminated in a cool, white light, while the library and administration spaces are lit with warm white sources. The source of knowledge and education is therefore a warm heart of the building that draws visitors and users into the space.
Three lighting principles were applied in the building, one for each function. The atria are the transit areas of the library and receive the most daylight. The electric lighting scheme therefore accentuates the walls and ceilings of these spaces.
The library receives both direct and indirect lighting from suspended parallel lines that follow the perimeter of the building while illuminating the bookshelves, study areas and break-out areas. The office space is lit through a more quiet and introspective direct lighting system.
The external building appearance is formed simply from the glow of the internal lighting within the building. Soffits are uplit throughout the circulation spaces to further define the public areas, and key entrances are accentuated through the use of light.
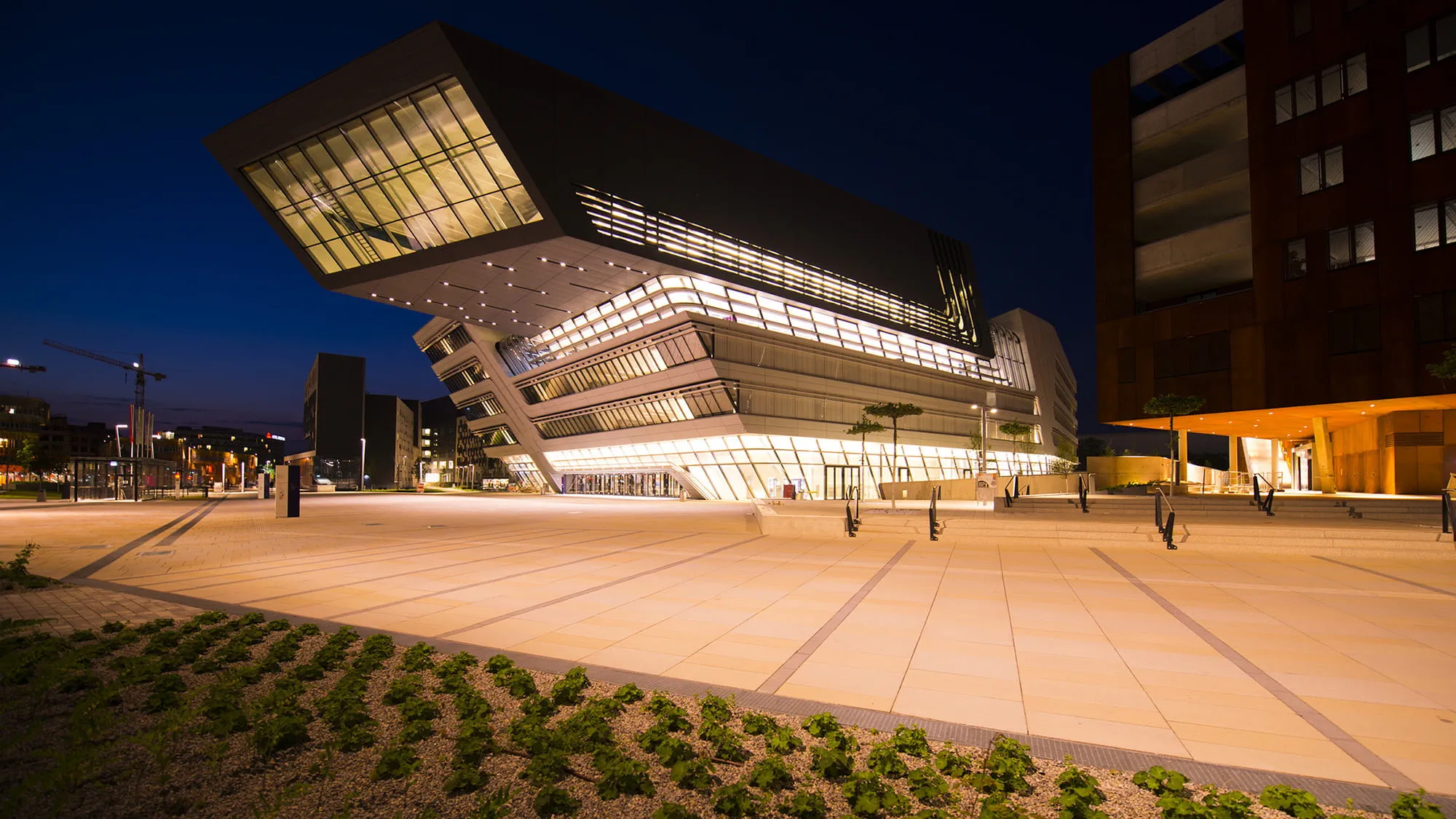 ;
;









