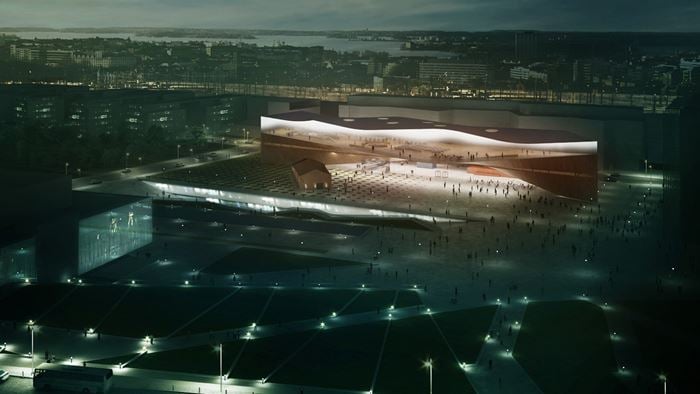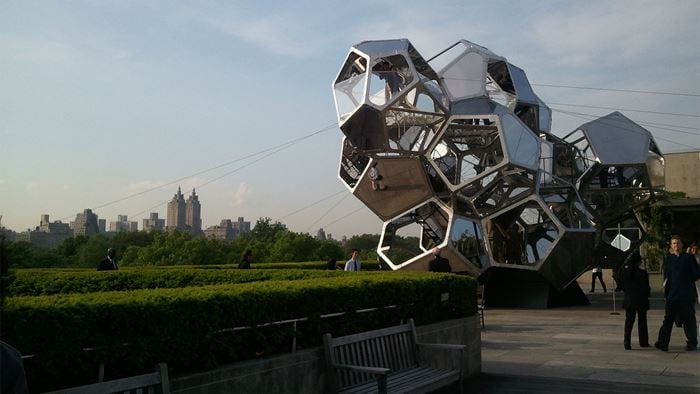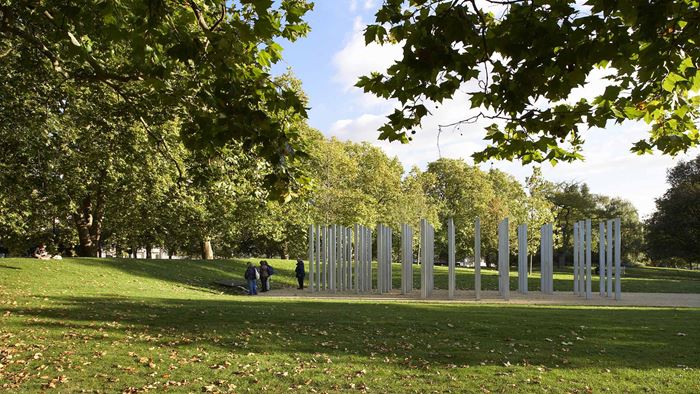Topped by a striking warped green roof and housing a glass-walled restaurant, the Pavilion at Lincoln Center is a distinctive yet accessible urban form that fulfils complex programmatic requirements while providing much-needed public space on the institution's campus.
We provided structural, mechanical, electrical, plumbing and fire engineering services for the project.
Design
As part of its major multi-year renovation, Lincoln Center wanted to add a restaurant to enliven its campus and create an additional incentive for people to visit. At the same time, the organisation was very concerned not to lose open space on the plaza.
Through close collaboration with design architect Diller Scofidio + Renfro, Arup played an important role in developing a creative solution: a public lawn that peels up from the plaza to accommodate a restaurant below.
The roof’s lowest point brings it flush with ground level, extending a friendly invitation onto the grass to both Lincoln Center patrons and passersby. The twisting planes tilt the 7,200ft2 lawn away from 65th Street, reducing visitors’ exposure to noise and traffic.
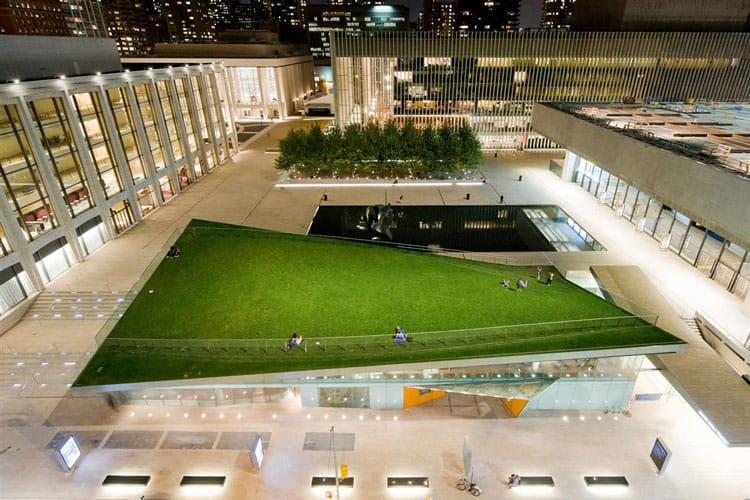
Working toward fast, efficient construction
Arup’s thoughtful rationalization of the architectural form and use of steel for the primary structure simplified fabrication and enabled rapid construction. This was particularly important due to Lincoln Center’s need to remain open throughout the design and construction process.
Throughout the five-year design and construction period, the project team created and coordinated multiple document packages corresponding to the logistical challenges and sequencing of the work. We consistently exercised a high level of oversight to minimize conflicts and mitigate unforeseen field conditions.
In addition, the design team and contractors exchanged 3D models, simplifying fabrication and aiding interdisciplinary coordination.
Creative structural design to meet complex programmatic requirements.
Densely packed facilities occupying several subterranean stories beneath the project site necessitated a highly tailored structural solution. In addition to three new Lincoln Center Film Society theatres, the restaurant sits atop the central utility plant that provides chilled water and steam to the entire campus.
To ensure proper support, Arup specified columns at regular intervals throughout the pavilion to transfer vertical loading into the existing building. An additional layer of transfer beams underneath the columns shift vertical loading around the cinemas and the central mechanical plant into existing footings.
On one end of the pavilion, the lower tip of the hypar sockets into the existing waffle slab of the plaza, allowing the transfer of lateral loading into the existing shear diaphragm. On the opposing side, braced frames transfer horizontal loading into the ground.
Metal decking with concrete poured on top forms the warped floor structure.
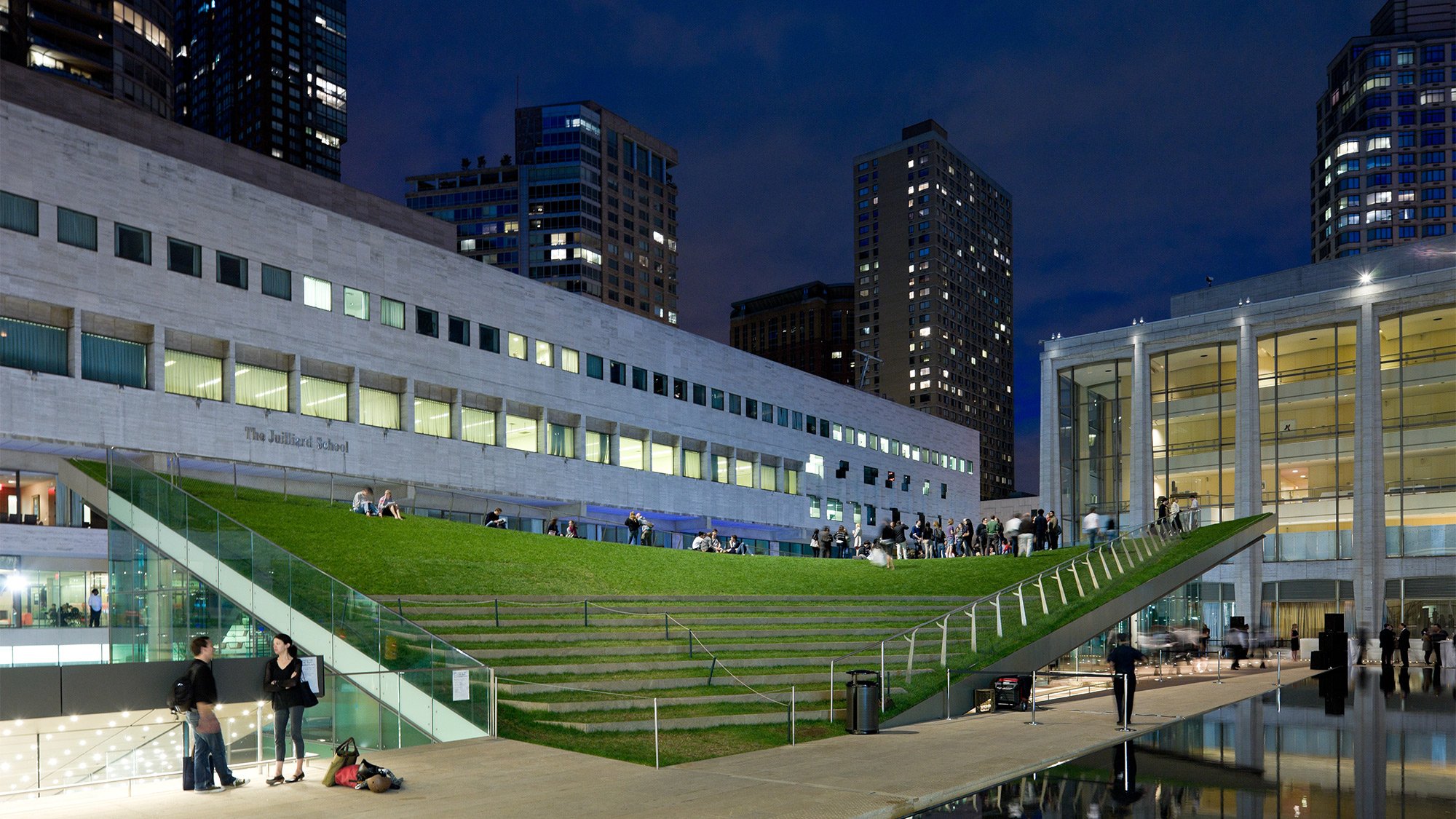 ;
;
